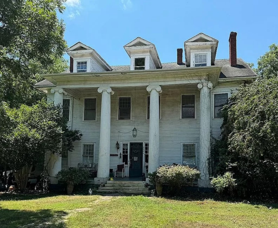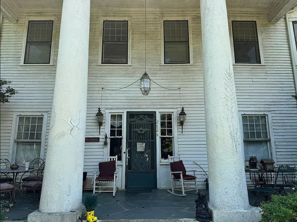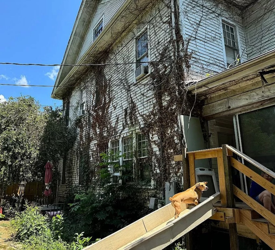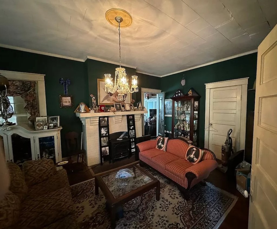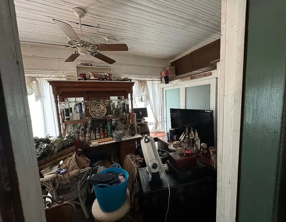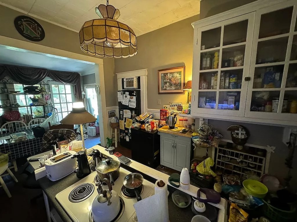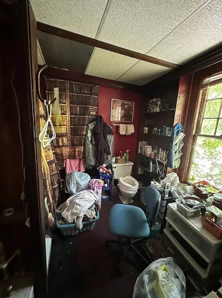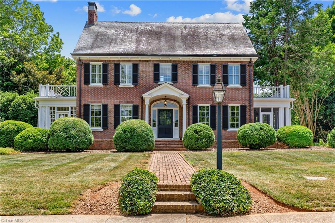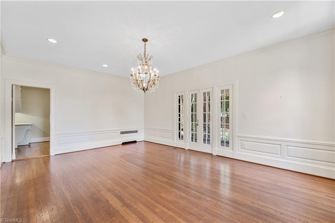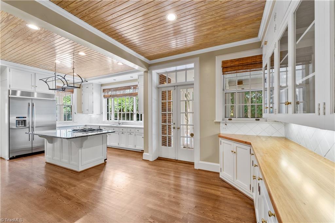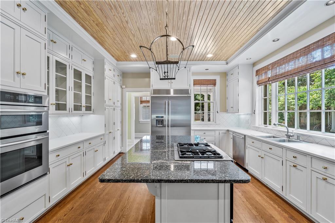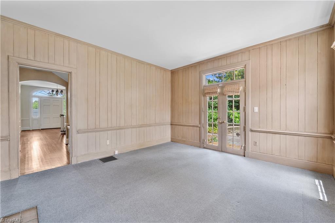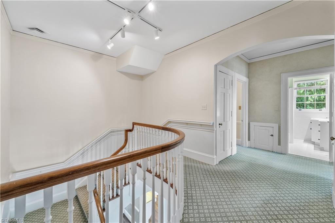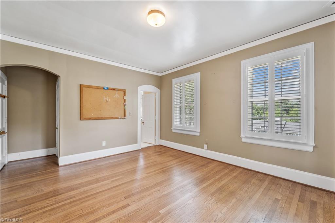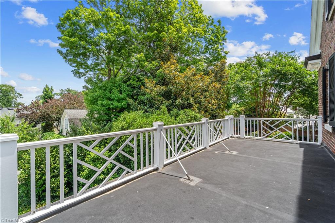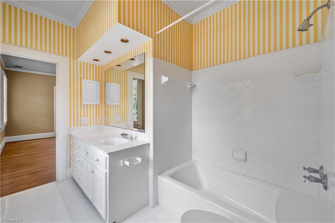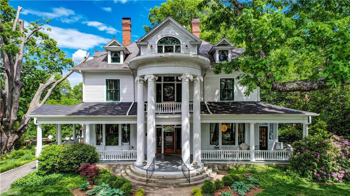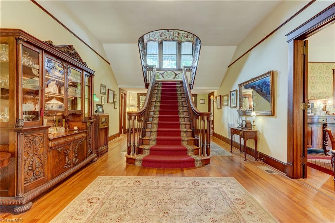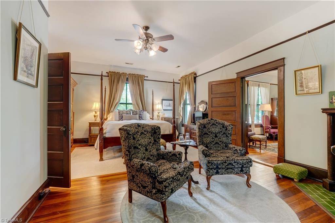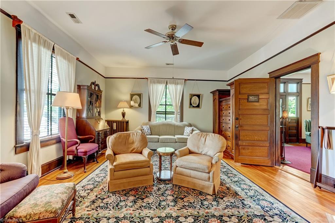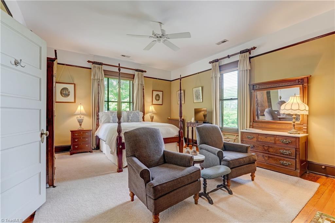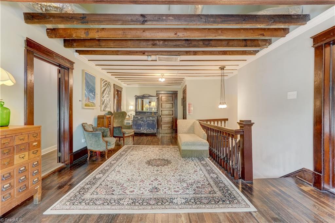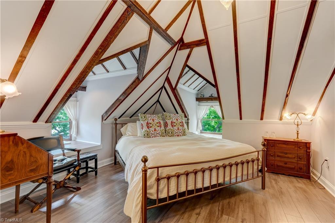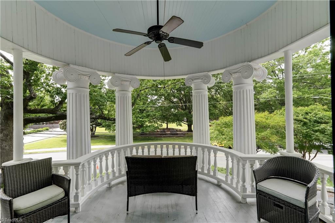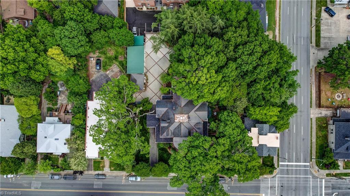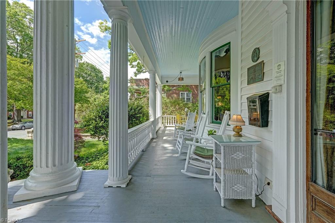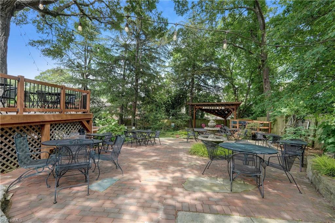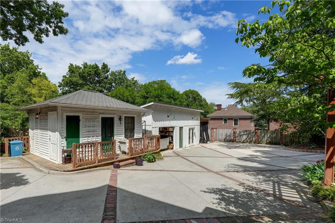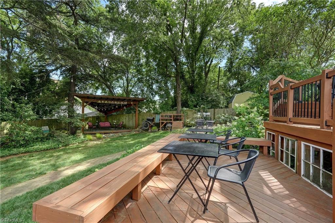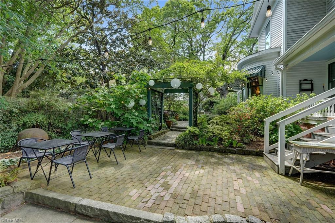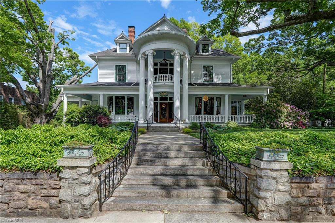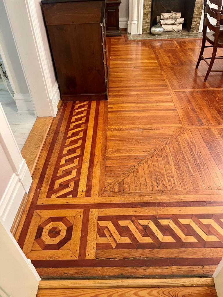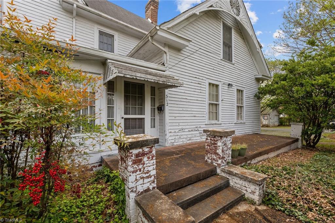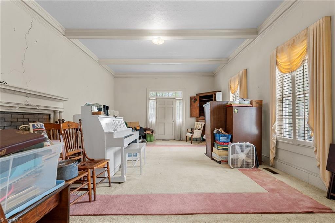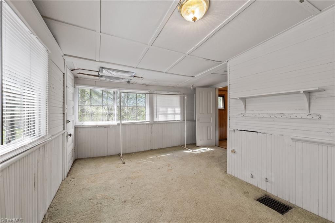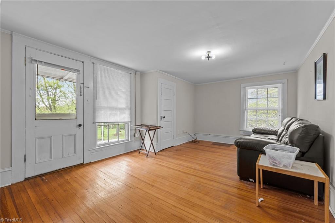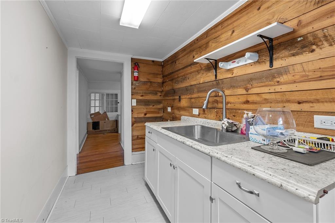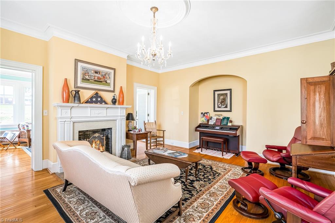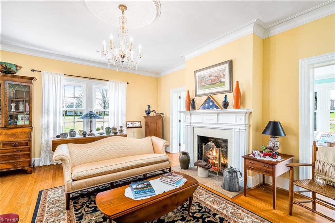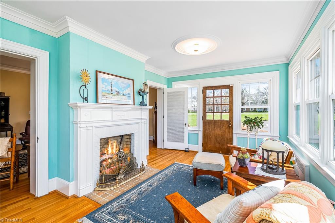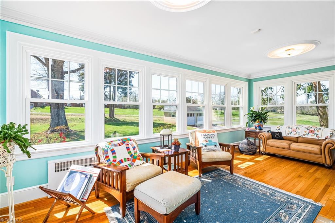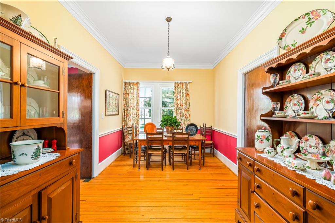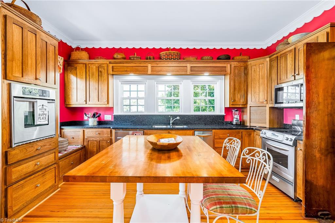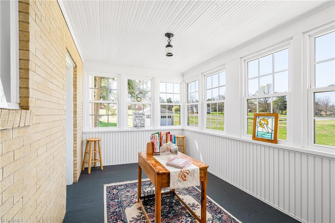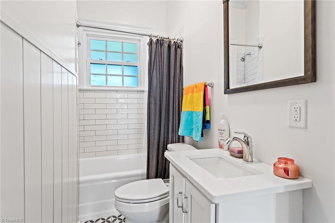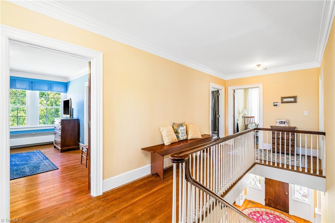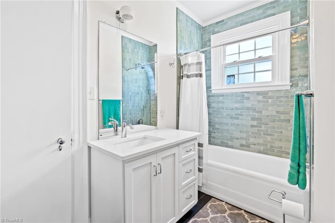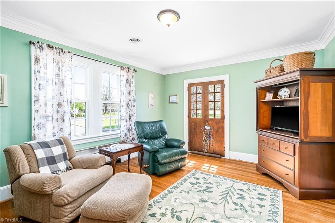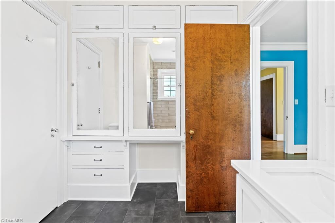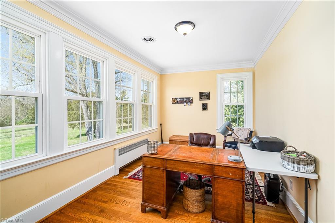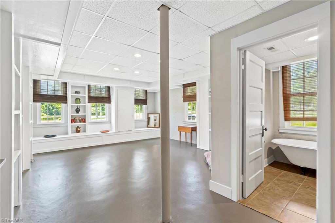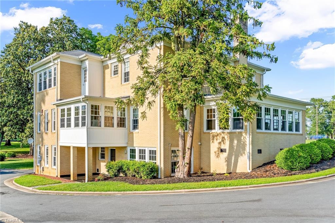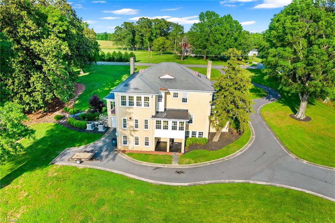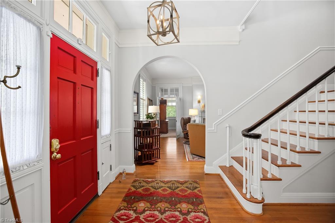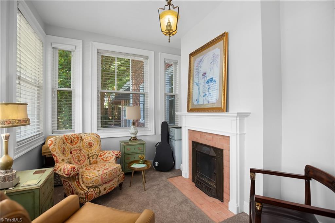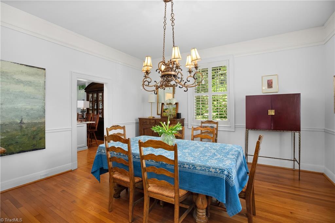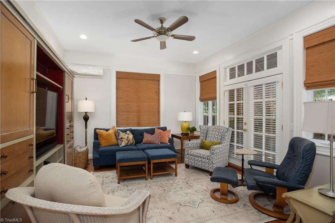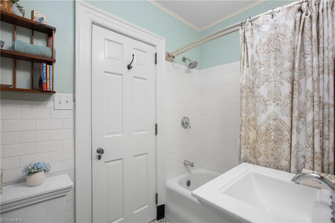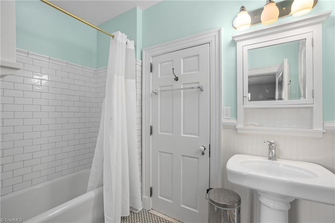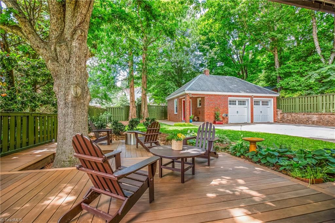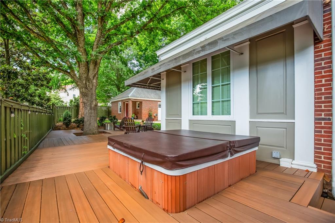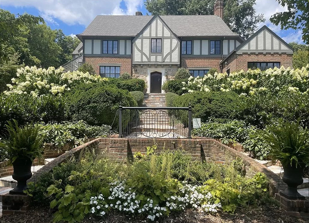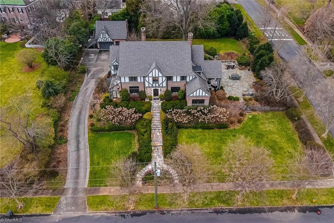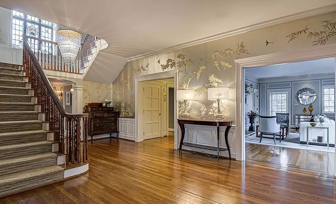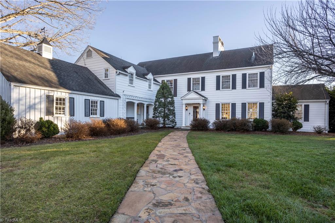2900country
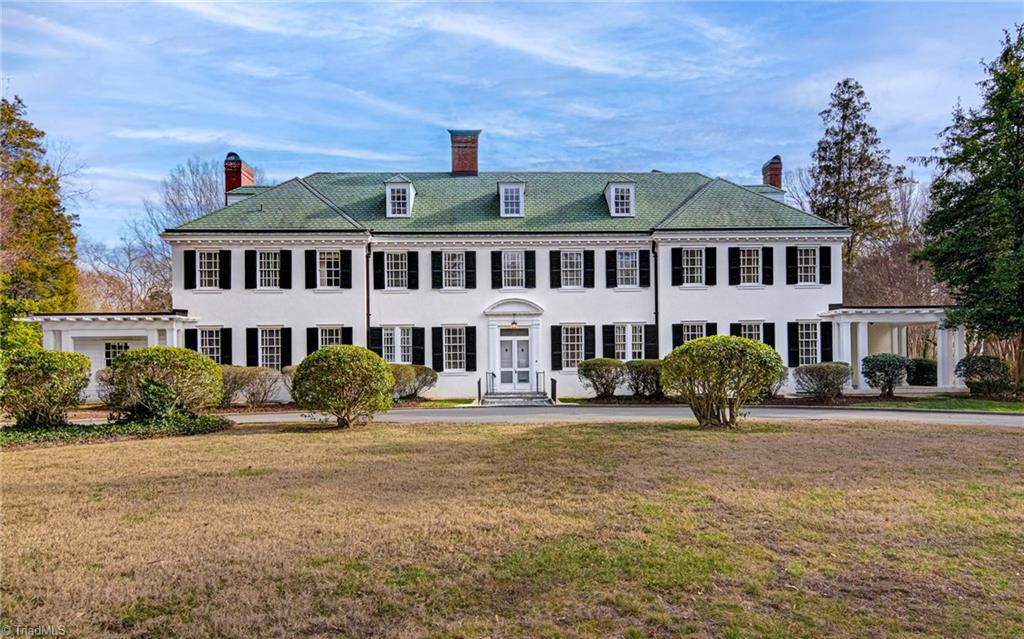
2900 Country Club Road, Winston-Salem
The Benjamin and Josephine Huntley House, Huntlyholme
- Sold for $1.8 million on November 5, 2024 (originally $3 million)
- 9 bedrooms, 5 full bathrooms 2 half-bathrooms, 9,318 square feet, 1.82 acres
- Price/square foot: $193
- Built in 1924
- Listed August 11, 2023
- Last sale: $130,000, June 1976
- Neighborhood: Westview
- Note: The listing hows only 8,410 square feet ($357/square foot).
- Listing: “The original 3 Car Garage & Chauffeur’s Quarters [are] now a 1,548 sq.ft. Guest Cottage w/2 BDs, 2 Full Baths, LR, DR & Den under the original green Ludowici-Celadon Tile Roof”
- Designed by designed by architects Charles Barton Keen and William Roy Wallace. Original landscaping by Thomas Sears.
- The 11-bay, stucco Georgian mansion “features slightly projecting hip-roofed bays flanking the central section. A classical surround with fluted pilasters and an arched pediment frames the primary entrance. Three hipped dormers and brick interior chimneys with tall corbelled stacks pierce the Ludowici-Celadon green tile roof above a modillion cornice.” (Winston-Salem’s Architectural Heritage)
- The Westview neighborhood is built on the former Westview Farm, a dairy operation owned by William Neal Reynolds (1863-1951). With the city limits creeping toward it, Reynolds moved the farm to Davie County near his Tanglewood estate in 1923 and sold the 148-acre Westview property.
- The house was built for Benjamin Franklin Huntley Sr. (1863-1925) and Josephine Myers Huntley (1875-1947), who owned a furniture factory and store. Benjamin was memorialized in a mournful editorial in the Winston-Salem Journal: “Benjamin F. Huntley was one of the comparatively small group of far-sighted and courageous business men who had the most to do with building here at the gateway of Northwest North Carolina the largest city in the Commonwealth. In his untimely passing, Winston-Salem is again called upon to mourn one of it foremost citizens and most outstanding civic leaders.”
- The editorial cited his “masterful leadership” in the construction of the Robert E. Lee Hotel (“one of the greatest community enterprises in the history of Winston-Salem”), his service as a founder and first president of the local Kiwanis Club (“a mighty force for progress and civic righteousness”) and his leading role in building the First Baptist Church (“the finest and most beautiful Baptist church structure in the South”).
- Of his business career, the newspaper called him “the rare type of business man who possessed in marked degree the genius of both merchant and manufacturer.”
- After Josephine’s death, the house was sold to the Catholic church, which established a school there, Villa Marie Anna Academy. In 1953, the school opened St. Leo’s Catholic School at a new location, and the house became a convent and education center until 1976. (Winston-Salem’s Architectural Heritage)
- The owners since 1976 have been Dr. Nat Erskine Smith (1922-2008) and Marguerite DeSauliniers Smith (1924-2022). Nat was a native of York, South Carolina, and a graduate of Erskine College and the Medical College of Georgia. He served in the Army 1949-1951 and then completed a residency at George Washington University Hospital. After teaching at The University of Illinois Medical School and Mercer University, he came to Winston-Salem in 1976 as associate dean of the Bowman Gray Medical School at Wake Forest. After retiring he worked as a physician at the Veterans Administration hospital in Winston-Salem before retiring again at age 81.
- Marguerite was born in Boston and grew up in Williamsport, Pennsylvania. During World War II she worked for the Piper Aircraft Corporation, where she became a pilot. She later graduated from Lycoming Junior College with degrees in English and biology. She received a master’s degree from Penn State, where was a member of a team testing antibiotics. She met Nat while leading a lab at George Washington University Hospital. They were married for 55 years and had seven children.
- “An avid reader, she believed strongly that children should be raised by educated mothers,” her obituary said. “Until the last weeks of her life, she read the NY Times Sunday paper cover to cover. A good cook, seamstress and decorator, she learned all these skills through reading, well before there was an Internet to guide her.”
2524oak
2524 Oak Ridge Road, Guilford County
The Honeycutt House
- Sold for $365,000 on October 18, 2024 (listed at $459,000)
- Sold to a real-estate LLC that reportedly plans to renovate the second floor for its offices and the ground floor as an event venue.
- 5 bedrooms, 4 bathrooms, 3,863 square feet, 3.16 acres
- Price/square foot: $94
- Built in 1909
- Listed July 30, 2024
- Last sale: $79,500, March 1983
- Note: For sale by owner. There are 86 photos included in the listing. The 20 above are representative.
- The driveway can be accessed from both Oak Ridge Road and Bunch Road.
- This appears to be an endangered property. Although a 1995 News & Record article goes on and on about how much the current owners love the house, the listing promotes the idea of tearing it down: “INVESTORS MUST SEE! … Opportunity to sub divide and build multiple homes or renovate current property”
- The 1995 article says that when the current owners bought it, the house was a vandalized wreck with an upstairs ceiling fallen in. (The article has at least two substantive errors, including a statement that the house is listed with “the National Society for Historic Architecture,” which doesn’t appear to exist. If they meant the National Register of Historic Places, they were wrong again; it’s not on the National Register and it’s not in a National Register Historic District.)
- The State Historic Preservation Office shows it as the Honeycutt House. Murray Andrew Honeycutt (1888-1969) and Totten Zella Morton Honeycutt (1895-1988) bought the house around 1940. At one time they owned more than 100 acres in the area. Murray was a school teacher and a veteran of World War I. Totten sold it to the current owners when she was 88 years old. Apparently neither she nor anyone else had lived there for quite a while.
802smain

802 S. Main Street, Reidsville, Rockingham County
Melrose, the Hugh Reid Scott House
- Sold for $737,000 on August 12, 2024 (originally $895,000)
- 5 bedrooms, 4 bathrooms and 2 half-bathrooms, 5,316 square feet (per county), 2.96 acres
- Price/square foot: $139
- Built in 1909
- Listed August 25, 2023
- Last sale: $420,000, March 2019 (originally listed at $725,000)
- Neighborhood: Old Post Road Historic District (local), Reidsville Historic District (NR)
- Note: The listing says the house has “7,000+” square feet. The 2017 listing shows 6,316.
- Previous listing: “9 fireplaces, 12 foot ceilings with an elegant Mahogany staircase leading up to a view of a one of a kind, hand made stained glass masterpiece.”
- District NR nomination: “Designed by Greensboro architect Richard Gambier, this grand Neo-classical Revival residence was built in 1909-1910 for Hugh Reid Scott (1855-1947), nephew of Governor David Settle Reid and a prominent attorney and landowner in his own right. Scott was also an active business and civic leader, serving as a director or officer of many local businesses.
- “The house was built shortly after his marriage to Flossie Brewer [1885-1958]. … The finest example of Neo-Classical Revival residential architecture in the district (only the Robert Payne Richardson House III beyond the limits of the district exceeds it in grandeur), Melrose is a substantial two-story frame building surrounded by a large landscaped yard enclosed by an iron and stone fence.
- “Certainly the most notable feature of the house is the monumental Ionic projecting portico with balustraded flat roof. A one-story porch supported by smaller Ionic columns begins on the south elevation, spans the three-bay facade, and continues on the north elevation to a porte cochere.
- “Other classical features include a full Ionic entablature, large modillion brackets, and a double-leaf entrance with beveled glass sidelights and transom. Clad in weather- board siding, the house is topped by a hipped roof of asphalt shingles with gables extending over projecting bays on the side elevations and over a large central dormer. Smaller dormers on the north and south are hip-roofed.”
- Hugh Reid Scott’s father was a a planter, merchant and member of the Court of Pleas and Quarter Sessions. His mother was the sister of Governor Reid, a major figure in pre-Civil War state politics. Hugh graduated from Reidsville Academy and Wake Forest College. He studied law under Chief Justice Richmond Pearson. He practiced law and was elected twice to the State Senate.
- “Although he had no banking experience, he was chosen in 1895 to organize the Citizens’ Bank of Reidsville, which prospered under his leadership,” his obituary said.
- Hugh’s daughter, Cecilia Scott Hester (1910-2003), lived in the house her entire life, raising her family with her husband, Dr. William Shepherd Hester (1902-1983), a surgeon. She left the house to their sons Hugh Hester and John John N. Hester III. The family sold the house in 2019.
203wentworth
203 Wentworth Drive, Greensboro
The Nicholson-Merritt House
- Sold for $1.762 million on August 9, 2024 (listed at $1.995 million)
- 5 bedrooms, 3 full bathrooms, 2 half-bathrooms, 5,339 square feet, 0.67 acre
- Price/square foot: $330
- Built in 1926
- Listed April 22, 2019
- Last sales: $1.2 million, June 2019; $480,000, September 1985
- Neighborhood: Irving Park Historic District (NR)
- Note: The property includes a guest house and a detached two-car garage.
- District NR nomination: “The Merritt House is a two-story brick Colonial Revival dwelling typical of the 1920s. It has a gable roof with a modillioned cornice, a five-bay facade and a central classical entrance with a pedimented porch. On the east side of the house is a one-story sun room, and on the west side is a one-story porch, both with balustraded roof decks.”
- The original owners were Van B. Nicholson (1888-1967) and Annie Nicholson (1895-1981), who bought the property in 1928 from the Irving Park Company. Van was a bookkeeper with the Greensboro Daily News. They sold the house in 1929 to the Southern Real Estate Company. It was listed as vacant the next two years.
- In 1931, John Bynum Merritt (1888-1955) and Emma Ross Leslie Merritt (1894-1983) bought the house. They owned it until 1967. Bynum organized Southern Silk Mills in Kernersville and served as president. Later, he was an organizer of Greensboro National Bank.
204nmendenhall
204 N. Mendenhall Street, Greensboro
Double Oaks Bed & Breakfast
The Harden Thomas Martin House
Blog post — One of Greensboro’s Most High-Profile B&B’s, the Iconic 1909 Double Oaks, $1.795 Million
- Sold for $1.5 million on July 22, 2024 (originally $1.795 million)
- 6 bedrooms, 9 bathrooms, 6,700 square feet, 0.54 acre
- Price/square foot: $224
- Built in 1909
- Listed March 8, 2022
- Last sale: $625,000, June 2016
- Neighborhood: Westerwood
- Listing: “This is a turnkey business sale with all furnishings, fixtures and equipment included.”
NRHP nomination: “The dominant exterior feature of the Martin residence is the broad front porch with Tuscan columns and a turned balustrade which carries across the full facade and the forward bays of each side elevation. The centerpiece of the porch — and of the entire house — is the bowed, two-story portico supported by four fluted Ionic columns with large terra cotta capitals. The portico shelters a bowed, second story balcony with a turned balustrade.”
“A handsome retaining wall of Mt. Airy granite, whose materials match those of the foundation, lines Mendenhall Street in front of the residence. An early photograph of the house does not show this wall, which was probably added during the 1920s when the grade of Mendenhall Street was lowered to meet the newly created Madison (now Friendly) Avenue to the south.
“Completed in early 1909, the Harden Thomas Martin House is one of a handful of early Colonial Revival style residences surviving in the city of Greensboro.
“Designed by Greensboro architect G. Will Armfield, the house features a bowed, two-story, Ionic portico and an exceptionally generous center hall with a grand split-run stair. The house’s interior trim – including a handsome first-floor portal and eight mantels – remains completely intact.
“The house is the only known residential design of Armfield (1848-1927), a Guilford County native who pursued a successful career as a dry goods merchant before taking up architecture in his late 50’s.
“The house was built for Harden Thomas Martin (1857-1936) a native of Rockingham County who operated stores in the communities of Ayersville and Reidsville before moving to Greensboro in 1909, where he entered semi-retirement and engaged in small-scale real estate development.”
The NCSU Architects and Builders directory: “When North Carolina passed an architectural practice act and began the formal registration of architects, G. Will Armfield of Greensboro was granted certificate #1 on May 15, 1915. He was one of a large number of men who were certified based on having already been in practice prior to 1915. The Armfield Family Newsletter stated that his son Joseph joined him in architectural practice, and G. Will Armfield continued in that line of work as late as 1924.
“Armfield gained a number of substantial commissions, of which the best known is the large, classically inspired Alumni Hall (1914) at the Oak Ridge Institute in the village of Oak Ridge in Guilford County. He also undertook commercial and residential buildings in Greensboro. One of the few that have been identified as standing is the large, Southern Colonial-style residence Harden Thomas Martin House of 1909, built on Mendenhall Street in Greensboro as a retirement residence for Reidsville merchant Martin. The Manufacturers’ Record of July 23, 1908, noted that Armfield was building the house for Martin. Armfield’s blueprints for the house remained with the house and are now in the Special Collections Research Center at NCSU Libraries.”
Note: County records shows the size of the house as 4,973 square feet, which may not reflect recent work that restored the third floor. They also show the date as 1910.
618holbrook
161 Holbrook Avenue, Danville
The Judkins House
- Sold for $555,000 on July 18, 2024 (listed at $573,500)
- 6 bedrooms, 4 bathrooms, 3,479 square feet (per city records), 0.22 acre
- Price/square foot: $160
- Built in 1890
- Listed November 16, 2023
- Last sale: $262,500, July 2019
- Neighborhood: Old West End and Millionaires Row Historic District (local), Danville Historic District (NR)
- Note: The listing shows 5,096 square feet ($113/square foot).
- The listing calls it an American Picturesque Victorian with a Colonial Revival roof, turret, bay and palladian windows, a dozen 1892 stained glass windows, parquet flooring, eight fireplaces, original pocket doors, screened-porch, fenced yard and off-street parking.
- “3rd floor could serve as income producing apartment (City Approved)- with separate entrance.”
- The Old West End website identifies the original owner as William Duncan Judkins (1856-1930). He was born in Fairfax, Virginia, and worked in the hardware business in Maryland and New York before coming to Danville, his wife’s hometown (no further information on his wife appears to be available).
- “Mr. Judkins was employed by the tobacco firm of George S. Hughes and Company on Bridge St. They did not stay here long, however, and returned to New York in 1898, where he became well-known as a merchant and broker.
- “The house remained in his possession, occupied by members of his wife’s family, until he at last sold it in 1919 to Charles B. Davis of the Danville Warehouse Company. … Mr. Davis died in 1926, but his wife remained in the home until 1952, when it was acquired by one of her daughters.
- “The house was sold at auction in 1982 to Dr. and Mrs. Y.S. Lin who restored the home, while at the same time adding a third-story apartment for rental income.” The Yins sold the house in 2011.
312nmaple
312 N. Maple Street, Graham, Alamance County
The Bain-Thompson House
- Sold for $325,000 on July 17, 2024 (originally $425,000)
- 6 bedrooms, 3 bathrooms, 4,676 square feet, 1.89 acres
- Price/square foot: $70
- Built in 1893 (see note)
- Listed April 9, 2024
- Last sale: $18,700, November 1966
- Neighborhood: North Main Street Historic District (NR)
- Note: Being sold by an estate. The house has been owned by only three families in its 131 years.
- County records give the date as 1932, which, based on the style of the house, looks wrong by decades (which isn’t unusual with county property records). The address was listed in the 1909 city directory, the oldest available online.
- District NR nomination (identified as 310 N. Maple): “The large two-and-a-half-story Queen Anne style house with gable and wing form features six-over-six sash windows, plain siding, and two interior brick chimneys with paneled caps.
- “In the late 1920s, a wide one-story gable wing with shed dormer was added to provide space for an apartment. The overscaled bargeboard on the front gable of this wing and on the front gable of the main block must have been added in the late 1920s when the wing was built.
- “The house was built in the mid-1890s for A.L. Bain, the superintendent of Oneida Mills for fifteen years.” Bain most likely was Albert Lee Bain (1864-1927). “He was a quiet sort of man, of many fine qualities, and was a citizen of of the substantial, though self-effacing type,” the Greensboro Daily News wrote in his obituary.
- “In 1900 Bain sold the house to Dr. J.B. Thompson. In 1905 Dr. Thompson willed the property to his son Charles A. Thompson … The Thompsons extensively remodeled the house in the late 1920s, adding on a separate apartment wing.”
- Dr. John B. Thompson (1848-1905) practiced medicine for more than 30 years in Graham and, previously, Lambsville in Chatham County. He belonged to the Odd Fellows, the nativist Junior Order of United American Mechanics and the Knights of Pythias. In the six years before his death, his wife and four of his seven children had died.
- Charles Aubrey Thompson (1881-1964) was a partner and president of Rich and Thompson Funeral Service and co-owner of Rich and Thompson Furniture Company. He remained active with the furniture company until he was 80.
- Charles’s widow, Mary Ovella Wood Thomson (1883-1974), sold the house in 1966 to Silas Banks Smith (1925-1910) and Norma Robertson Smith (1931-2019). Silas was a bookkeeper and office manager for Massey Insurance and Real Estate. Norma worked for Western Electric an, later, Lucent Technologies. She was a member of the American Business Women’s Association, the Communication Workers of America and The Telephone Pioneers of America.
- Norma’s estate is selling the house.
4337nc62
4337 N.C. Highway 62 S., Alamance, Alamance County
The Elizabeth Fogleman House
- Sold for $690,000 on July 15, 2024 (originally $675,000)
- 5 bedrooms, 5 bathrooms, 5,735 square feet, 4.61 acres
- Price/square foot: $120
- Built in 1935
- Listed April 7, 2021
- Last sale: $162,500, December 2005
- Neighborhood: The house is in Alamance village, 6 miles south of Burlington. It has a Burlington mailing address.
- Note: The original owner appears to have been Elizabeth Varlier McCuiston Fogleman (1894-1992). She bought the property in 1935, two years after the death of her husband, Clarence Ernest Fogleman (1893-1933). He had been a contractor and a director of Standard Hosiery Mills in Alamance. They had six children. She sold the house in 1954.
- The house was owned from 1954 to 2005 by Dr. Emmett Stevenson Lupton (1913-2005), a physician, and his wife, Ruth Paschal Lupton (1914-2002). Emmett came from a high-achieving family of four brothers — Emmett and Carroll were doctors, Harvey was a Superior Court judge and Frederick was a lieutenant colonel in the Air Force who served in World War II, Korea and Vietnam. Ruth was a graduate of Wake Forest University, where she majored in Greek. After a seven-year courtship, Ruth and Emmett were wed in 1940 and remained married until her death 62 years later. They rode motorcycles together.
- There are at least three houses called the “Fogleman House” in the immediate area. This one is on N.C. 62 south of Alamance mill village, next to First Baptist Church of Alamance. The Polly Fogleman House is on Brick Church Road, just off N.C. 62 almost to the Guilford County line; it’s on the National Register. Another Fogleman House is just across the county line in Guilford County on the same road (it’s called Holt’s Store Road in Guilford).
1527overbrook
1527 Overbrook Avenue, Winston-Salem
The Henry and Anna Foy House
Sale pending June 10, 2024
- Sold for $1.05 million on July 8, 2024 (listed at $1.05 million)
- 5 bedrooms, 5 bathrooms, 4,036 square feet, 0.28 acre
- Price/square foot: $260
- Built in 1929
- Listed May 31, 2024
- Last sale: $310,000, June 2001
- Neighborhood: West Highlands
- Agent’s hype: “a piece of Winston-Salem’s architectural heritage”
- Note: Henry Simmons Foy Jr. (1880-1967) and Anna Laura Vaughn Foy (1883-1942) bought the property in 1928. The address first appeared in the city directory in 1930. Henry was sales manager for Indera Mills. He sold the house in 1965.
280halcyon
280 Halcyon Avenue, Winston-Salem
The Thomas and Minnie Smither House
- Sold for $1.65 million on May 10, 2024 (originally $1.79 million)
- 5 bedrooms, 4 1/2 bathrooms, 5,360 square feet, 0.63 acre
- Price/square foot: $308
- Built in 1928
- Listed February 12, 2024
- Last sale: $1.1 million, December 2014
- Neighborhood: West Highlands
- Note: The property has been determined to be eligible for consideration for the National Register (2019).
- William Thomas Smither (1890-1969) and Minnie Gray Marshall Smither (1893-1970) bought the property in 1925 and were listed in the 1929 city directory at 1906 Georgia Avenue, which was the home’s address as long as they owned it (which is a bit odd — although it’s at the corner of Georgia and Halcyon, it faces Halcyon Avenue). It was sold by Minnie’s estate in 1970.
- Thomas joined R.J. Reynolds Tobacco in 1906 and moved to Winston-Salem in 1907. He was the company’s advertising manager from 1937 until he retired in 1957. He was a director of the company from 1946. Minnie chaired the first Forsyth County Christmas Seals campaign for tuberculosis in 1941 and was active in the effort for the rest of her life. She also was an active Red Cross volunteer.
- In 1970 the house was bought by Suzanne Walker McCarthy (1936-2002), about whom little information exists online. Born Suzanne Walker in Forsyth County, she was Suzanne Walker Simpson from the mid-1950s to late ’60s. In the 1970s she was identified as Suzanne Walker McCarthy and as a widow; only her name was on the deed. She advocated for the preservation of the West End and was active in local Republican politics. The house was sold by her estate in 2003.
400country
400 Country Club Drive, Lexington, Davidson County
The Eddie and Sarah Smith House
- Sold for $650,000 on April 25, 2024 (originally $1.2 million)
- 5 bedrooms, 5 1/2 bathrooms, 7,392 square feet, 7 acres
- Price/square foot: $88
- Built in 1932
- Listed June 16, 2023
- Last sale: Apparently in 1962 or 1963, price unknown
- Note: The property includes an outdoor kitchen, a patio and pool area, and a pool house with a sauna and two dressing rooms with showers.
- The last sale of the property apparently occurred in 1962 or 1963, when it was bought by the current owners, Edward Calvin Smith (1918-2007) and Sarah Lanier Smith (1921-1998). They’re listed at the address in the 1963-64 city directory, the first year it was included in the directory (it had been outside the city limits for all or most of its history to that point). Although Eddie died 16 years ago and Sarah, 25 years ago, ownership of the property is still in their names, according to county records.
- Eddie Smith was born in Garner, just outside Raleigh. When he was 10, he and his three siblings were orphaned; they were then raised at the Junior Order Orphanage in Lexington. After working as manager of a taxi company, he founded the National Wholesale Company in 1952 and became one of Lexington’s most prominent business owners.
- He served as mayor of Lexington, City Council member, and as chairman of the Chamber of Commerce, Davidson County Community College, and Lexington Memorial Hospital.
- Eddie led the campaign to save and restore Lexington’s historic Carolina Theater as a civic center. It’s now named in his honor. He also led the effort to establish Family Services of Davidson County.
803smain
803 S. Main Street, Reidsville, Rockingham County
The Andrew Jackson Boyd and Isabella Richardson Boyd House
- Sold for $235,000 on April 25, 2024 (listed at $250,000)
- The buyer is listed as Joe Homebuyer Central NC LLC of Winston-Salem (“Get A Cash Offer Today! Fast and Hassle Free.”). The offer was accepted four days after listing, and the sale closed two days later through a company called 24 Hour Closing.
- Sold for $350,000 on May 13, 2024
- The buyer was two LLCs in Reidsville, which were dumb enough to pay $115,000 more than the house sold for three weeks earlier.
- 5 bedrooms, 2 1/2 bathrooms, 3,840 square feet, 1.7 acres
- Price/square foot: $65 the first time, $91 the second
- Built in 1870
- Listed April 19, 2024
- Last sale: $150,000, April 2016
- Neighborhood: Old Post Road Historic District (local), Reidsville Historic District (NR)
- Note: There are only four photos in the listing, and what they show of the house is in very good condition. It’s priced like a fixer-upper, though, so you have to wonder what the photos don’t show.
- District NR nomination: “The most elaborate of the several important Italianate houses in the district, this elegant frame residence is said to have been built in the mid 1870s by Robert Payne Richardson, Sr., for his daughter Margaret Isabella [1847-1911] and her husband Col. Andrew Jackson Boyd (1836-1893).
- “Boyd, a Civil war officer and attorney, was prominent in Reidsville affairs from about 1870 until his death. Among other activities, he was the first president of the Bank of Reidsville, the town’s first banking establishment, and one of the principal backers of the Reidsville Cotton Mills, organized in 1889. He was first married to Sallie A. Richardson [1843-1869], eldest daughter of R.P. Richardson, Sr.; she died in 1869, leaving him with three children.
- “In 1875, he married Margaret I. Richardson, a younger sister of his first wife; they had five children. The house remained in the Boyd family until 1919, when it was sold to P. Watt Richardson (1881-1958), a nephew of Boyd’s wives; Richardson is listed in city directories as a tobacconist. After his death, the property passed to Marion Watt Bagwell, president of General Steel Tank Co. and Isometrics Inc.
- “The focal point of the two-story, L-plan house is the three-story tower centered on the three-bay facade. Its first floor contains the double-leaf main entrance, while the second floor has a two over two window below a projecting pediment. The third floor has two narrow round-arch openings with one over one sash.
- “The gable-roofed projecting right (south) bay on the facade has a one-story semi-hexagonal bay with narrow one over one windows below a pedimented two over two window and a round attic vent. Other windows are two over two sash with bracketed cornices.
- “A one-story porch supported by paired, tapered, paneled wooden posts extends from in front of the tower across the north bay and around the north north elevation; it has a spindle frieze, a turned baluster railing, and a gable with triangular tympanum above the front steps. An identical porch is located on the south elevation.
- “The house is embellished with sawn eaves brackets and paneled classical cornerboards and has tall brick interior chimneys with paneled stacks. Across the rear are a number of one-story wings and additions.
- “The gable and hip roof is of standing seam tin with returns. Like the adjacent Walters House, the Boyd House sits far back from the street on a large lot with mature trees and landscaping.”
620arbor
620 Arbor Road, Winston-Salem
The Bert and Corinna Bennett House
- Sold for $1.58 million on April 17, 2024 (listed at $1.5 million)
- 6 bedrooms, 4 1/2 bathrooms, 4,736 square feet, 0.36 acre
- Price/square foot: $334
- Built in 1927 (per county, but probably a few years later; see note)
- Listed March 4, 2024
- Last sale: $335,000, October 1994
- Neighborhood: Buena Vista
- Note: The original owners, Bert Lester Bennett Sr. (1890-1941) and Corinna Johnston Bennett (1896-1966), were listed on Arbor Road with no house number in 1930 and then at 620 Arbor in 1931. Bert was president of the Bennett-Lewallen Company, a wholesaler of cigars and candy, and vice president of Quality Oil Company, which operated several Shell service stations (including the unique National-Register Shell station at Sprague and Peachtree). After Bert’s death, Corinna stayed in the house until about 1954.
- Their son Bert Jr. joined Quality Oil in 1947. He made it one of the largest branded oil jobbers in the country and expanded into hotels, convenience stores, transportation, and real estate development. The was also a major figure in the state Democratic Party, serving as campaign manager for Terry Sanford in 1960 and chairman of the state party.
- The listing includes an outdated photo of the front of the house:
226nstratford
226 N. Stratford Road, Winston-Salem
The Hanes-Norfleet-Strickland House
- Sold for $1.84 million on April 9, 2024
- 5 bedrooms, 3 1/2 bathrooms, 7,273 square feet, 2.85 acres
- Price/square foot: $253
- Built in 1925 (per county, probably a couple years later; see note)
- Not listed publicly for sale
- Last sale: $200,000, August 1972
- Neighborhood: Stratford Place, West Highlands
- TL/DR: A Tudor Revival mansion designed by Charles Barton Keen for Dr. Frederick Moir Hanes and Elizabeth Peck Hanes. Frederick was a highly accomplished physician and teacher, particularly at Duke, where he headed the department of medicine and was chief physician at Duke Hospital. The Sarah P. Duke Gardens were his idea. A couple of the home’s later owners were quite prominent as well. The house can hardly be seen from the street, and since it hasn’t been on the market for 52 years, few photos are available apart from those in public records and Google Maps.
- Note: The house is a block up the street from the home of Frederick’s sister, Lucy Hanes Chatham, and her husband, Thurmond Chatham, which is on the National Register, and the home of Robert March Hanes, Frederick and Lucy’s brother, also on the National Register. It’s next door to the Bunyan and Edith Womble House (family friends), which is on the National Register, too.
- A recent book on Winston-Salem mansions describes Frederick and Elizabeth’s house as “Olde England on Stratford Road” and identifies an “Arts and Crafts aesthetic” within the Tudor design. “The Haneses’ multi-gabled, one-and-a-half story brick Tudor cottage unequivocally evokes the romantic English theme implicit in the naming of Runnyemede Park, Stratford Road and Arden Road. …
- “Multiple cross gables of varying sizes punctuate the the steeply pitched slate roof, as do massive chimneys crowned by chimney pots. Typical of Winston-Salem country houses of this era were the sleeping porches; less typical were the small closets for a house so large (more than 6,500 square feet). Adjacent to the main house are a Tudor-influenced brick garage and servants quarters …”
- Dr. Frederick Moir Hanes (1883-1946) and Elizabeth Peck Hanes (1883-1953) bought the property from Wachovia in 1927 and were listed at the address in the city directory that year, the first time Stratford Road had been listed. Dr. Hanes was one of the most distinguished members of the Hanes family, although he never worked for the companies started by his father, John Wesley Hanes, and an uncle, Pleasant Henderson Hanes. “He was a brilliant physician and scientist, a man of deep principles and unquestioned character, and a natural leader,” a Duke School of Medicine article says.
- Frederick graduated from the University of North Carolina at age 20, earned a masters at Harvard and received his medical degree from Johns Hopkins. He also studied in Germany and at the Pasteur Institute in Paris. He worked as a pathologist in New York and as a researcher with the Rockefeller Institute. He taught pathology at Columbia University and neurology at Washington University in St. Louis before returning to Winston-Salem to practice medicine. He left to work as a neurologist at a hospital in London and then to teach at the Medical College of Virginia. When World War I began, he joined the Army as a lieutenant colonel and commanded an Army hospital in France.
- He returned to Winston-Salem after the war and resumed his practice. He also served as medical director for Security Life & Trust, of which he eventually became chairman (the company later was known as Integon, then GMAC and now is National General Insurance, a Winston-Salem-based unit of Allstate).
- In 1930 he left Winston-Salem again, this time for good, to become a founding faculty member at the Duke School of Medicine. He headed the department of medicine, held a distinguished professorship, taught and conducted research, and served as chief physician at Duke Hospital. Frederick and Elizabeth donated the funds to build a dormitory for nurses, Elizabeth Hanes House, and the books that formed the initial medical school library. Frederick left his estate to the School of Medicine.
- His most recognizable contribution to Duke came in 1934, when he convinced Sarah P. Duke to finance a garden in an unsightly ravine on campus. A year later, heavy rains washed the vast plantings away, and after Sarah’s death in 1936 he convinced her daughter, Mary Biddle Duke, to create a new garden on higher ground as a memorial. The Sarah P. Duke Gardens now include 55 acres of gardens and woods, 5 miles of walks and paths, and thousands of plants. Almost 500,000 people visit every year.
- “He was a lover of art, a bibliophile, a horticulturist, and an admirer of Samuel Johnson‘s works,” NCpedia says. He and Elizabeth also were close friends of H.L. Mencken, one of the most significant journalists and social critics of the first half of the 20th century.
- In 1935, the Haneses sold the house to Charles E. Norfleet (1902-1973) and Katy Norwood Norfleet (1905-1976). Charles was an attorney and assistant trust officer at Wachovia. He also served as vice president of the Old Town Country Club. Charles spent his career at Wachovia, retiring as a vice president. Banking ran in the family; his uncle, Charles M. Norfleet, was president of First National Bank of Winston-Salem. Charles E. also served as chairman of the board of Goody’s Manufacturing and as a member of the county planning board.
- Charles E.’s greatest impact on the community came as a member of city’s airport commission. “Mr. Norfleet has been credited with almost single-handedly building Smith Reynolds Airport and acquiring airline service here,” the Winston-Salem Journal said in his obituary.
- “At the time he became a member of the Airport Commission, the airport was a 100-acre field converted from the county farm over the protests of a county official who complained that ‘this is the best corn-growing land around here.'” The airport’s address is now 3800 Norfleet Drive.
- Charles and Katy actually named one of their sons Norwood Norfleet.
- They sold the house in 1961 to Philip Michalove (1916-2010) and June Michalove (1924-2017). Philip was president of the State Furniture Company; June was secretary-treasurer. They owned the house for 11 years.
- The house was bought in 1972 by Robert L. Strickland (1931-2018) and Elizabeth Miller Strickland (1932-2023). Their children just sold it. Robert was born in Florence, South Carolina, and grew up in Asheboro. He graduated from UNC-Chapel Hill and served in the Navy during the Korean War. After graduating from Harvard Business School, he joined Lowe’s Companies in 1957 as advertising director. He retired 40 years later as chairman of the board. He served a single term in the state House, elected in 1962. He later served on the boards of the School of the Arts Foundation, Wilkes Community College and UNC-CH, of which he was chairman for two years. He served on the board of the Federal Reserve Bank of Richmond and the corporate boards of T. Rowe Price, Hannaford Brothers and Krispy Kreme.
- Elizabeth grew up in several states, including North Carolina, as her father was a naval officer. She attended High Point College. In the 1980s she opened Oxford Antiques and Gifts, a philanthropic venture that generated more than $1 million for the Crisis Control Ministry, the North Carolina Shakespeare Festival, the Winston-Salem Symphony and other nonprofits.
- Their children sold the house to an LLC in Charlotte associated with a CPA and business consultant who provides “strategic leadership” services to families burdened with “the practical and emotional complexities of legacy wealth.”
- Sold for $1.195 million on April 8, 2024 (listed at $1.195 million)
- 5 bedrooms, 4 bathrooms, 3,783 square feet, 0.39 acre
- Price/square foot: $316
- Built in 1926
- Listed May 10, 2021
- Last sale: $310,000, May 2000
- Neighborhood: Irving Park
- Note: A 1 1/2-story cross-gable, brick Tudor Revival house
- County records actually have the address wrong, listing it as 2331 Kirkpatrick. Since the houses on either side are 2317 and 2323, 2321 is definitely the right number.
- “Could have possible guest quarters with additional 565 square feet above garage.”
- A renovation gutted the house down to the studs, replacing the electricity, plumbing and, sadly, the windows.
- The original owners were Matthew De Coursey Coiner (1893-1939) and Elsie Clewer Coiner (1892-1980). Matthew was a cotton broker. They moved to Fayetteville in 1936. Matthew died of a stroke at age 45 in 1939.
- In 1949 the house was bought by E. Wayne Weant (1906-1992) and Margaret King Weant (1911-1978). He was a vice president and secretary of Blue Bell Inc. They owned the house for 27 years.

2214 & 2216 Pinecrest Road, Greensboro
The Rawlins-Nussbaum House
- Sold for $1.15 million on March 22, 2024 (listed at $1.05 million)
- 4 bedrooms, 3 1/2 bathrooms, 4,541 square feet, 0.42 acre
- Price/square foot: $253
- Built in 1927
- Listed January 25, 2024
- Last sale: $616,500, February 2014
- Neighborhood: Sunset Hills Historic District (NR)
- District NR nomination: “The one-and-a-half-story, three-bay, side-gabled, brick house reflects influences of the Colonial Revival and Craftsman styles. A full-width, engaged porch supported on each end by thick brick posts spans the façade. Arched brick bays pierce the east and west ends of the porch, while chamfered posts linked by wood spandrels topped by paired wood finials extend across the porch’s façade. A wood balustrade connects the vertical posts.
- “Flush wood siding finishes the exterior beneath the porch roof. A single-leaf wood door is framed by narrow pilasters and topped by a plain entablature. Windows are six-over six, including those in the three-bay, inset shed dormer sheathed in weatherboard. A brick chimney rises from the rear roof slope.
- “A one-story, east elevation porch has been enclosed. The dwelling’s upper gable ends are finished in weatherboard. Extensive additions occupy the rear elevation.”
- Laura Alice Lewis Rawlings (1865-1934) was the original owner. She bought the house in 1929 and sold it to her son Hubert (1904-1968) in 1931. Her husband, William H. Rawlins (1865-1920), had been a construction foreman. “Mrs. Rawlins was well known and highly esteemed by the older residents of the city and by many of the younger generation who had pleasure of knowing her,” The Greensboro Record said in its obituary for her.”
- In 1951 the house was bought by Victor Michael Nussbaum Jr. (1919-2001) and Mary Corinne “Terry” O’Hayer Nussbaum (1921-1989) when they moved to Greensboro. Vic was a hosiery salesman. In 1953 he bought Southern Foods, a meat processor and distributor, which he expanded into a multi-state business. It’s still in business; it was owned by the Nussbaum family until 2016.
- He was elected to the City Council in 1973 and served until he made an unsuccessful bid for mayor in 1981. He ran for mayor again in 1987 and won, serving until retiring in 1993. He had been a relatively progressive force in city government, particularly in promoting low-income housing. In 1993 he ran into criticism from council members and the news media after it was revealed that city employees violated procedures and granted Southern Foods a building permit for work in violation of zoning requirements.
- Vic and Terry were active in the community beyond politics. He worked with the Greensboro Urban Ministry, United Arts Council and United Way, among other organizations. The Greensboro chapter of the American Red Cross named the Nussbaum Blood Center in honor of Vic and Terry. Room at the Inn named its maternity home for Terry. They owned the house for 23 years.

403 Springdale Avenue, Winston-Salem
The Wright-Roscana House
Sale pending February 13, 2024
- Sold for $825,000 on March 13, 2024 (listed at $795,000)
- 5 bedrooms, 4 1/2 bathrooms, 3,690 square feet (per county), 0.51 acre
- Price/square foot: $224
- Built in 1936
- Listed February 9, 2024
- Last sales: $539,000, March 2021; $353,000, December 2014
- Neighborhood: Buena Vista
- Note: The listing says the house is “over 5500 square feet”; a 2018 listing said 5,351. County records show 3,690.
- The original owners appear to have been Dr. Orpheus Evans Wright (1897-1977) and Anne Violet O’Flaherty Wright (1895-1967). Orpheus was a physician and a graduate of Emory University medical school. He served as a sergeant in the Army during World War I. They were listed at the address from 1937, the first year it was listed in the city directory, through 1952.
- Robert Wilson Gorrell Jr. (1910-1965) and Marguerite Willingham Gorrell (1918-2006) owned the house from 1953 to 1964. He was an Army veteran of World War II and co-owner of the Gorrell-Siewers insurance agency.
- Frank Roscana (1925-2006) and Santina Torlone Roscana (1923-2011) bought the house in 1964, and it remained in their family for 50 years. Frank began flying in the Army Air Corps in World War II and was a pilot for Piedmont Air Lines for 35 years.
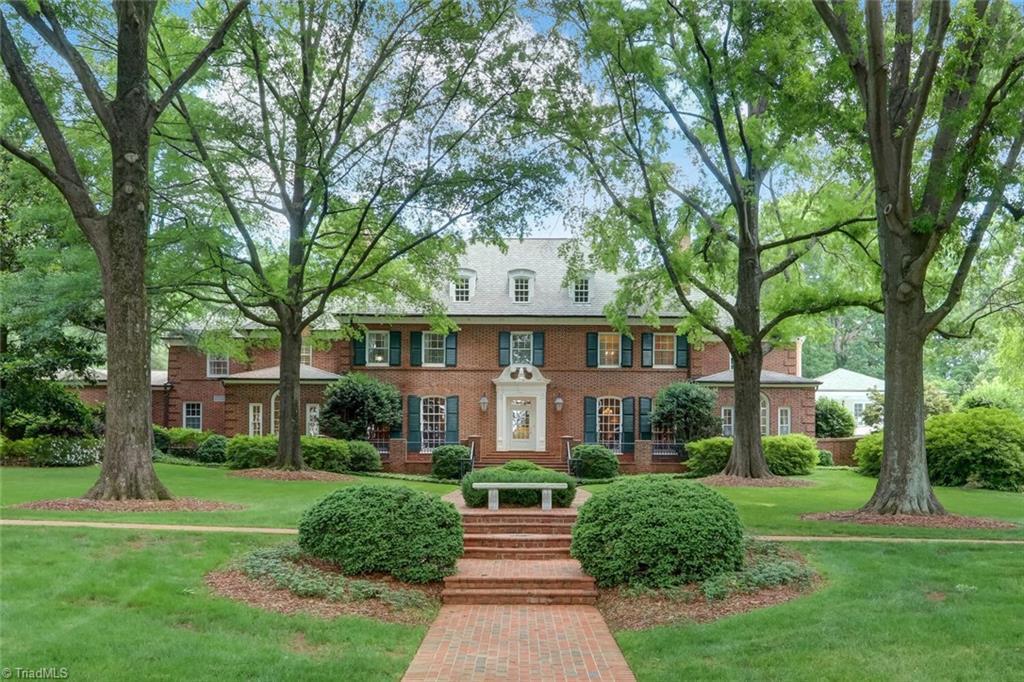
- Sold for $4.5 million on February 27, 2024 (originally $7.495 million)
- 6 bedrooms, 7 full bathrooms, 3 half-bathrooms, 11,201 square feet, 3.3 acres
- Price/square foot: $402
- Built in 1937
- Listed August 5, 2021
- Last sale: $2.49 million, February 1997
- Neighborhood: Irving Park Historic District (NR)
- Listing: “In the late 1990’s the house underwent a total renovation by the present owners. Original features to the house include the Grand Foyer, Formal Living & Dining Rooms, Sunroom, Library, Kitchen, Butler Pantry’s, Morning Room, Six Bedrooms, inclusive of a magnificent primary suite with his & hers dressing rooms, baths.
- “Lower level with Sauna, hot tub, bedroom, bath, exercise room & mechanical room. Pool House with two kitchens, two living areas & three bedrooms. The Cottage with open kitchen & living area, massive fireplace, two bedrooms, two baths, Carriage House with kitchen, bedroom & bath.
- “Gazebo, Tennis Court & open air breeze back grounds overlooking beautifully maintained gardens. Picturesque park like grounds face Greensboro Country Club golf course.”
- District NRHP nomination: “This was the residence of J. Spencer Love, president of Burlington Mills, and his family. The Love House is a palatial Georgian Revival mansion inspired by eighteenth century Virginia houses. It features Flemish bond brickwork, a steep hipped roof with segmental-arched dormers and a modillioned cornice, a five-bay facade with a swan’s neck pedimented entrance, a string course between floors, and brick corner quoins. Large one and two-story wings project from either side of the main block. An expansive landscaped lawn fronts the house and is bordered by a molded brick wall.”
- James Spencer Love (1896-1962) was born in Cambridge, Massachusetts. His father, James Lee Love, was a professor of mathematics at Harvard and, more importantly, a native a Gastonia, where his father and brother owned a small mill called the Gastonia Cotton Manufacturing Company. After graduating from Harvard, J. Spencer went to Gastonia and in 1919 bought the company. In 1922 he moved it to Burlington and gave it a new name. “Shortly afterwards, he decided to gamble on a new product, rayon. Throughout his business career, Love continued to be bold, expanding frequently and seeking new products even in the hard times of the 1930s.” (Dictionary of North Carolina Biography) That kind of initiative turned his small mill into the largest textile company in the world, Burlington Industries.
- Benjamin and Anne Cone bought the house in 1941 from Love’s ex-wife, Elizabeth Love Appleget. Cone (1899-1982) was a son of Ceasar and Jeannette Cone. He served as chairman of Cone Mills, 1957-71; mayor of Greensboro, 1949-51 (Greensboro mayors traditionally served only one term until the 1970s); and chairman of Moses H. Cone Memorial Hospital, 1956-65. He and his wife, Anne Coleman Wortham Cone (1915-1999), were major benefactors to the Weatherspoon Art Museum. They owned the house until 1977, when they sold it to Richard Love, a son of J. Spencer Love, and his wife, Bonnie B. Love. They sold the house in 1982.
- in 1997, the house was bought by the current owner, Bonnie McElveen Hunter, founder and CEO of Greensboro’s Pace Communications, president of the American Red Cross and former ambassador to Finland, and her husband, Bynum Merritt Hunter (1925-2018).
- The buyer is an LLC registered to Roy Carroll, CEO of the Carroll Companies, a Greensboro-based real-estate developer, and Craig Carlock, Carroll’s chief operating officer and former CEO of the Fresh Market.
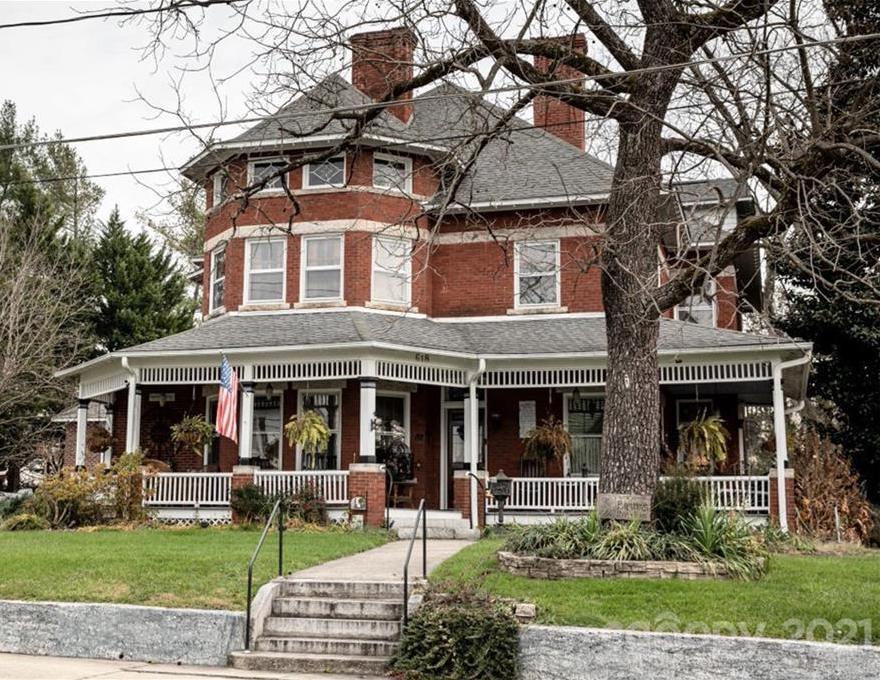
618 N. Main Street, Mount Airy, Surry County
The William Edward Merritt House
Heart & Soul Bed & Breakfast
- Sold for $849,900 on February 1, 2024 (originally $850,000, later $750,000)
- 6 bedrooms, 6 bathrooms, 5,024 square feet (per county), 0.66 acre
- Price/square foot: $169
- Built in 1901
- Listed July 8, 2021
- Last sale: $152,000, April 2014
- Neighborhood: Mount Airy Historic District
- Note: The listing gives the square footage as 4,779.
- The listing previously said there were 7 bedrooms and 7 1/2 bathrooms.
- Listing: “The house is selling completely furnished except for personal belongings.” That includes a restored 1939 Cadillac Series 75 limousine (click for photo).
- The property includes a detached two-car garage with an apartment above.
- District NRHP nomination: “Large, impressive two-story brick late Victorian style house with granite trim, dominated by a two-and-one-half story polygonal projecting bay and one-story wrap-around porch with spindle frieze.
- “The virtually unaltered house also features decorative, tall, corbelled and recessed panel interior chimneys, one-over-one windows with granite lintels and sills, granite string course extending around the house above the second story windows, decorative sawn brackets supporting wide overhanging eaves and Colonial Revival interior features.
- “Built in 1901 by contractor J.A. Tesh for W.E. Merritt, who owned a hardware store and brickyard, and was the founder of the Renfro Textile Company and one of the founders of the Mount Airy Furniture Company.”
- William Edward “Ed” Merritt (1867-1946) was born in Chatham, Virginia. His wife, Caroline Octavia “Carrie” Kochtitzky Merritt (1868-1960), was a native of Oakland, Missouri. After they came to Mount Airy, Ed’s parents and five of his six siblings also moved to the town.
- From the Mount Airy News: “As is often the case, this new blood energized and benefited the community, as they established or led several major businesses: Merritt Hardware, Renfro Hosiery, Mount Airy Furniture Company, Merritt Machine Shop, Piedmont Manufacturing Company, and Floyd Pike Electrical, the North Carolina Granite Corp., and others. Several family members have served as town commissioners, the city engineer, the Surry County Draft Board, the county Board of Commissioners, and in the US Navy and Army.”
