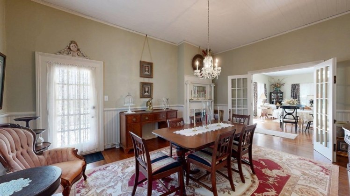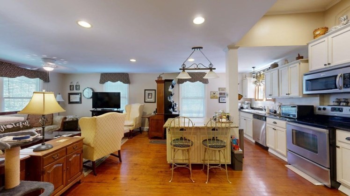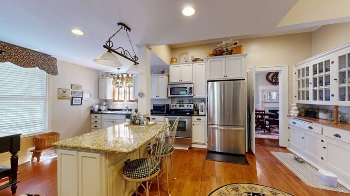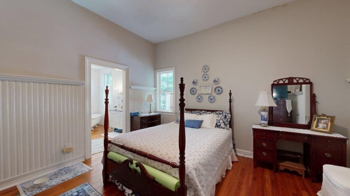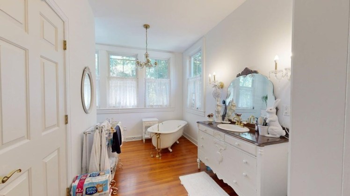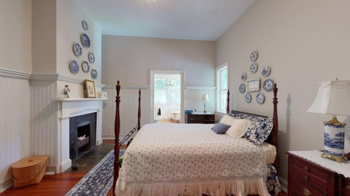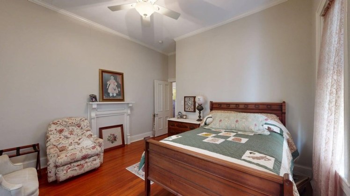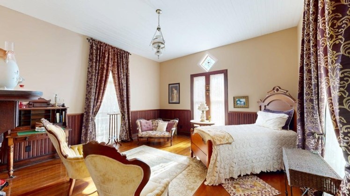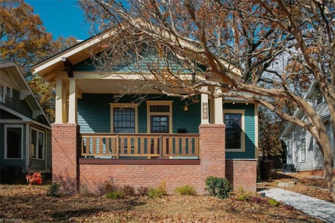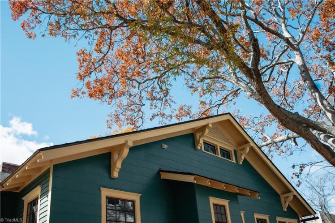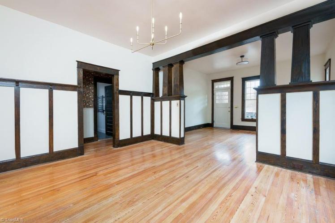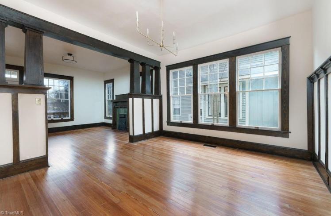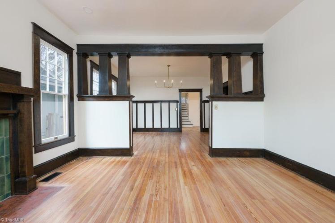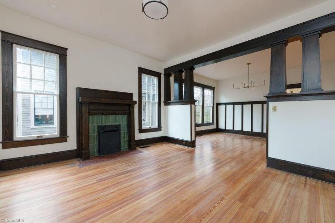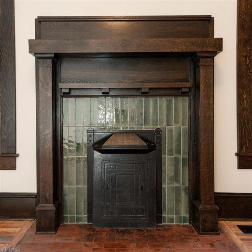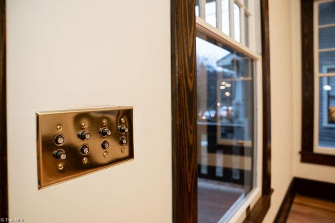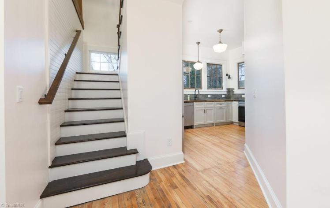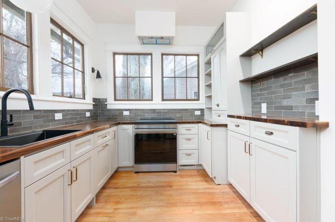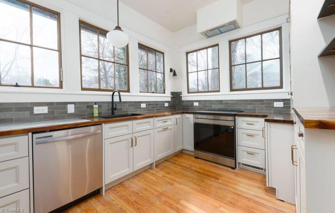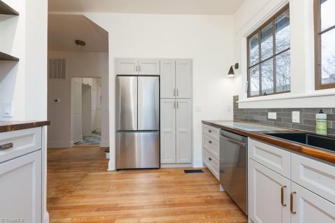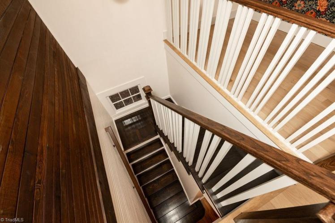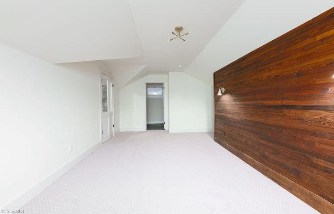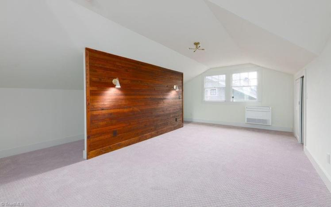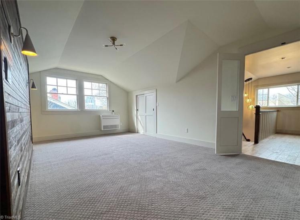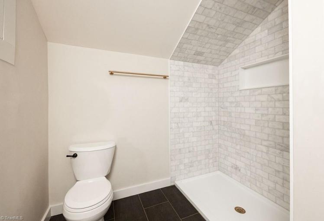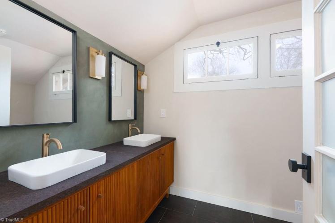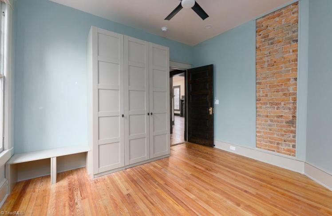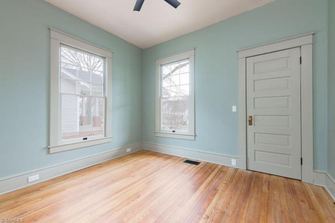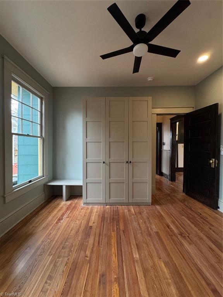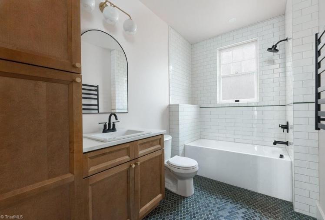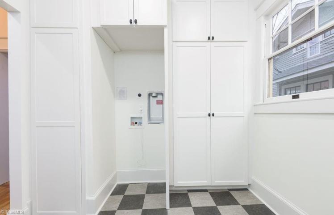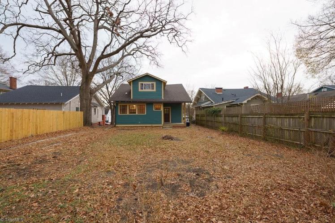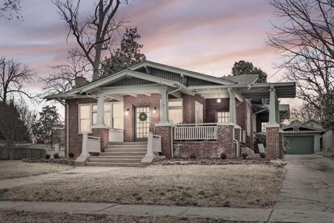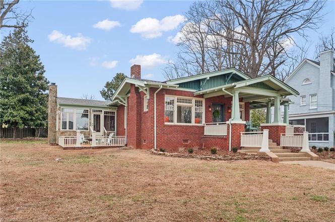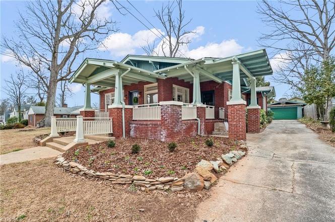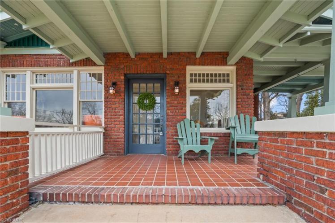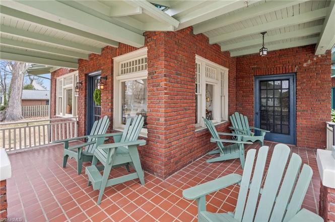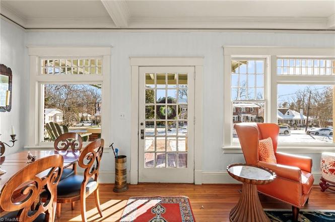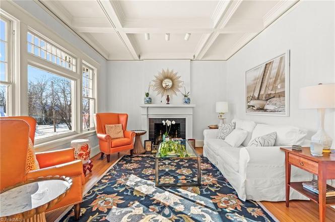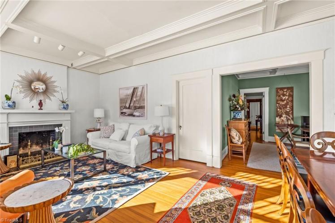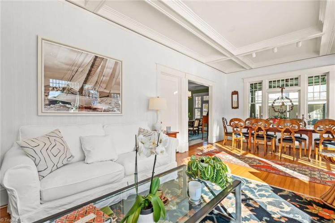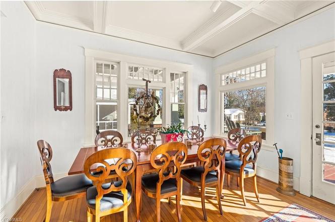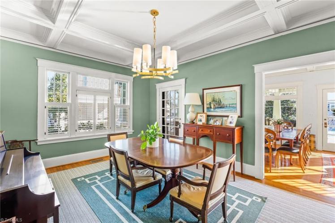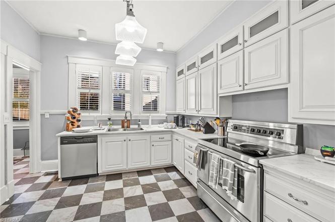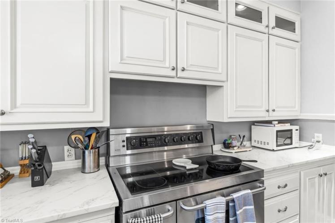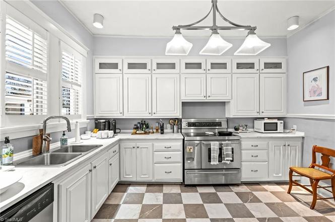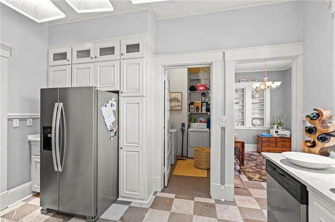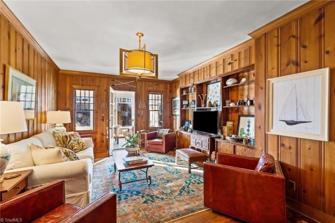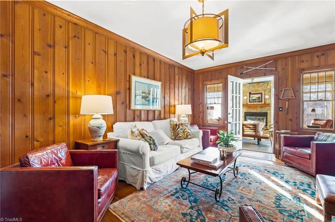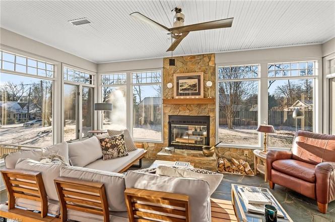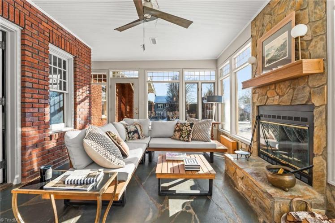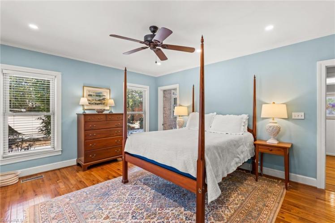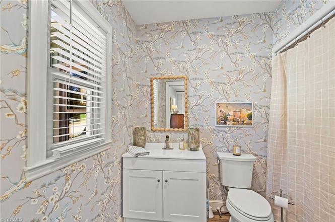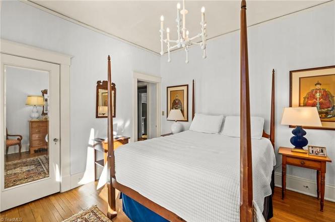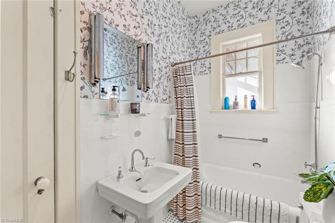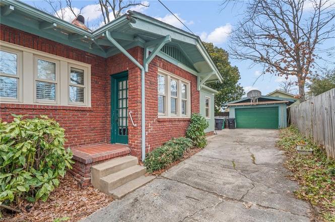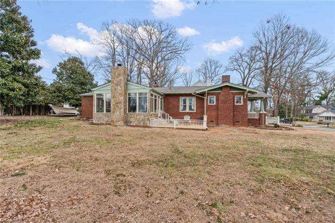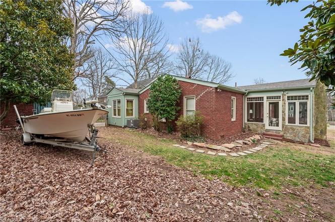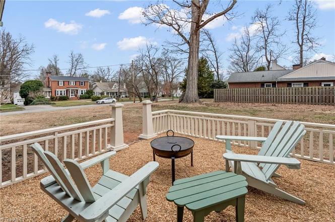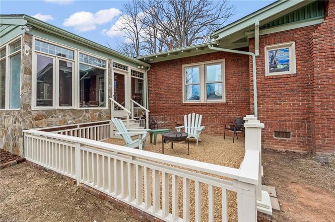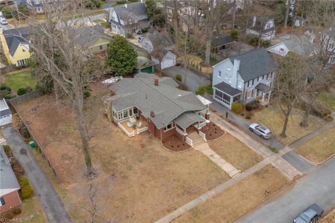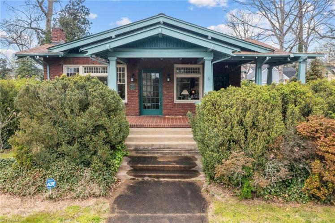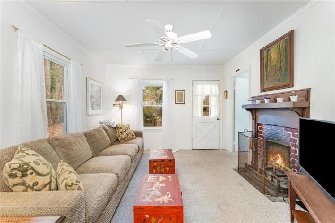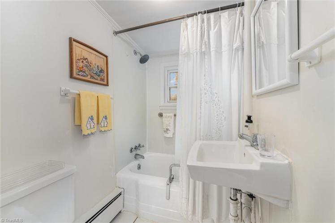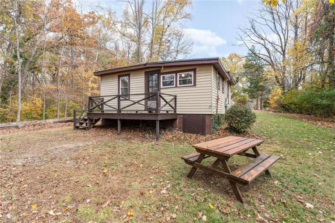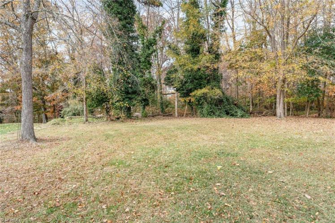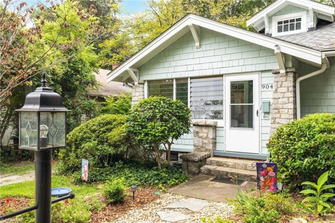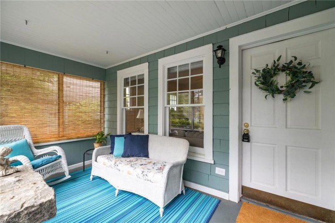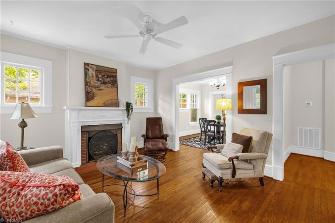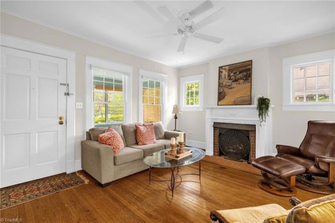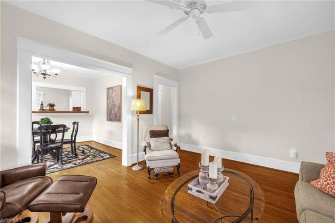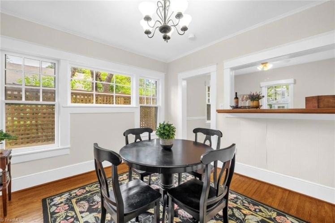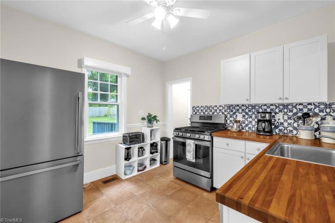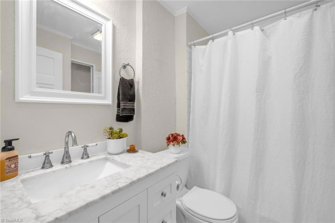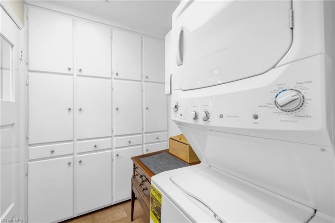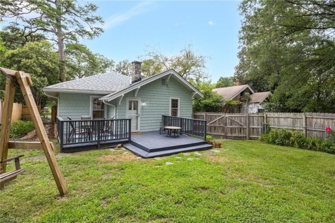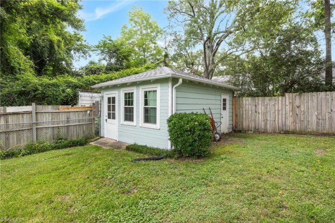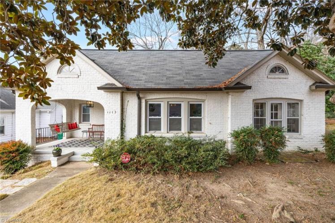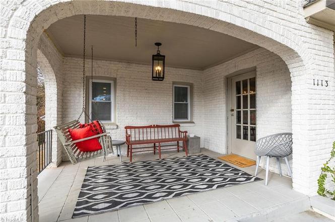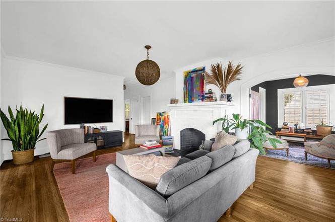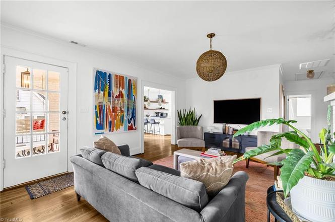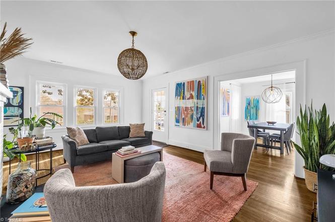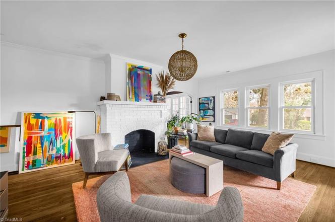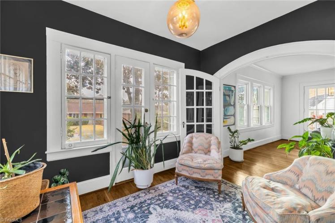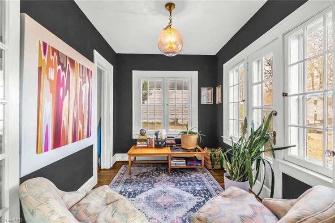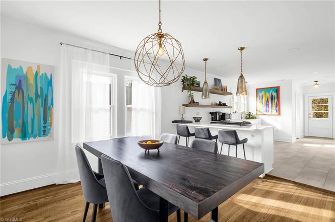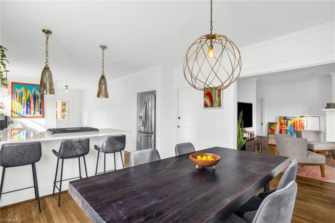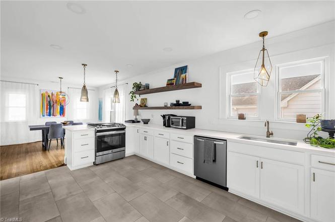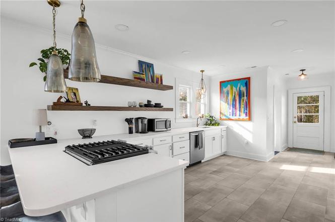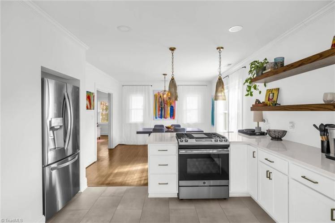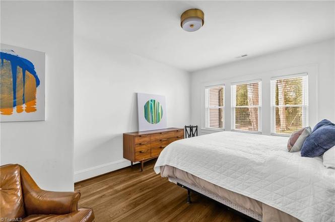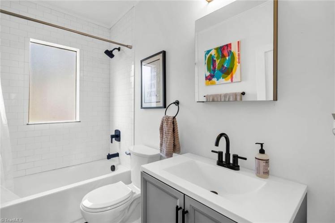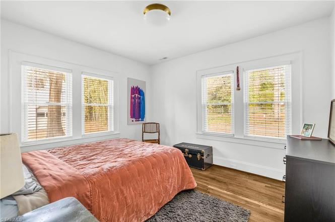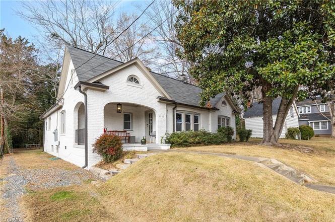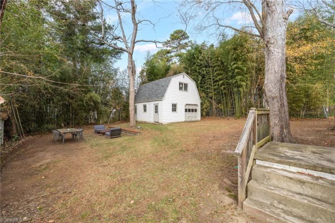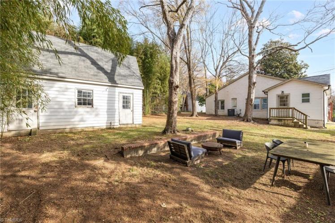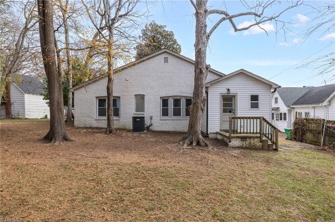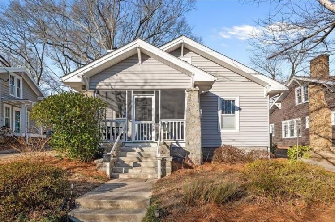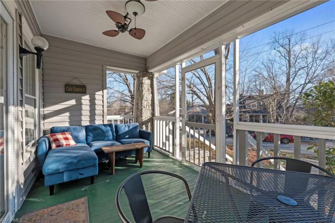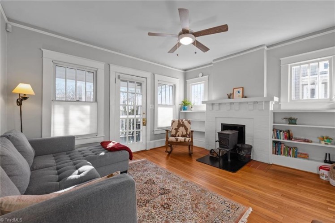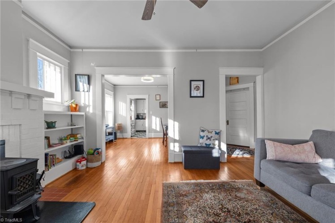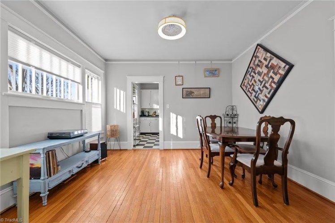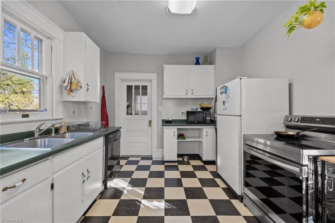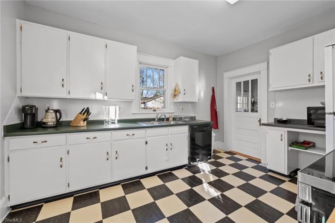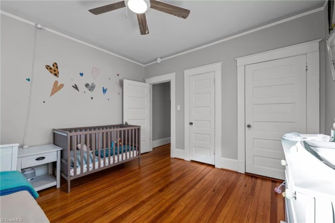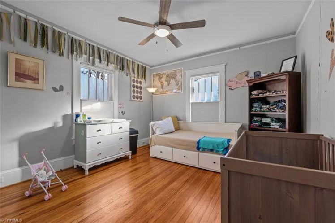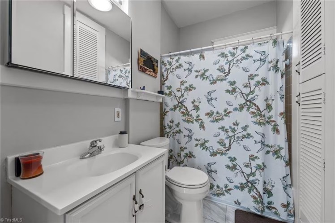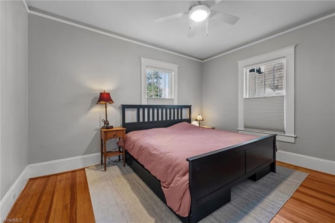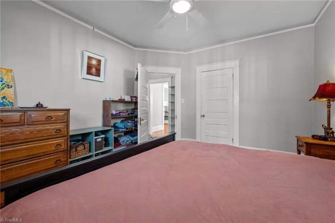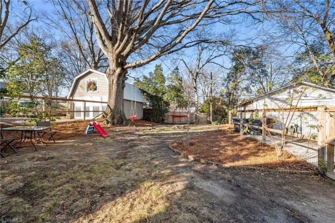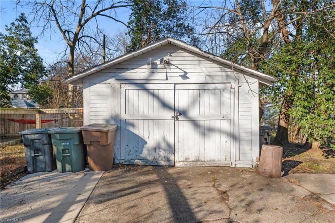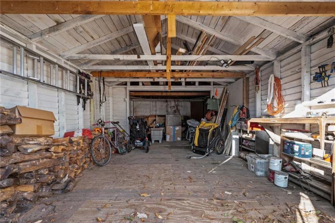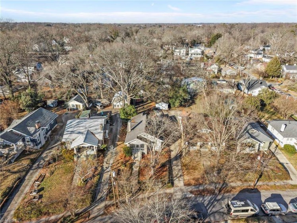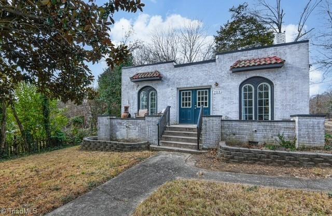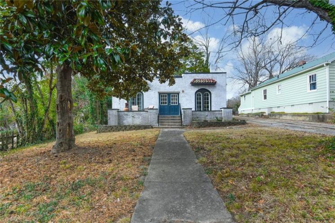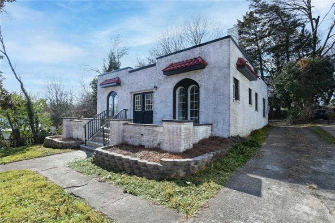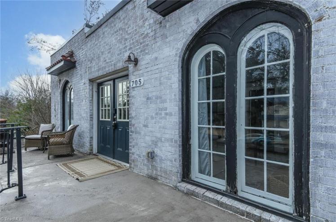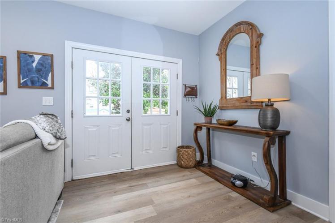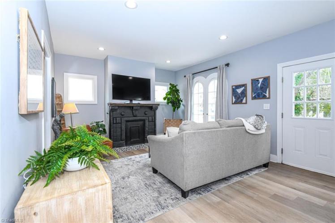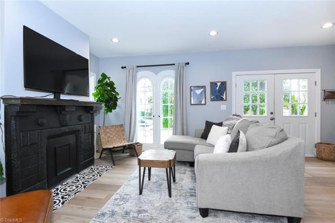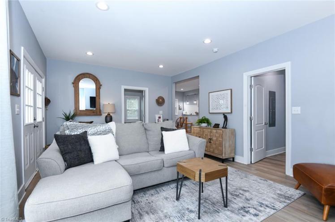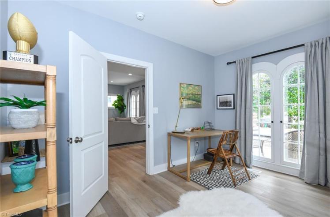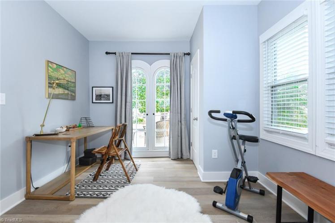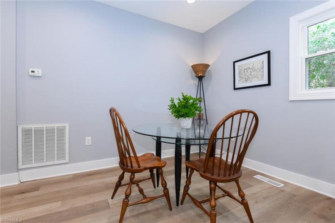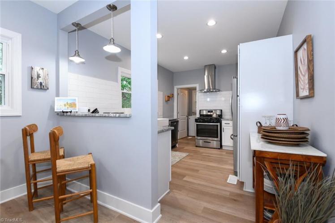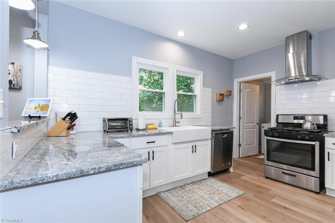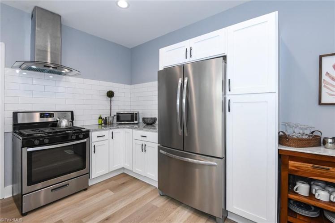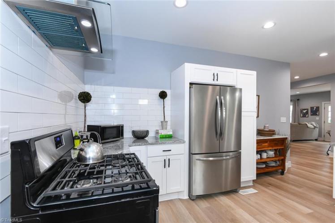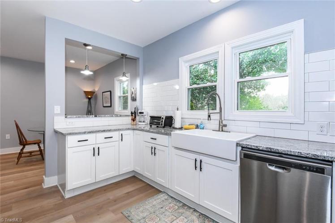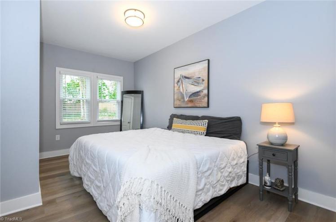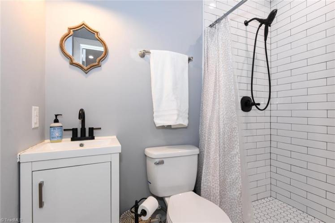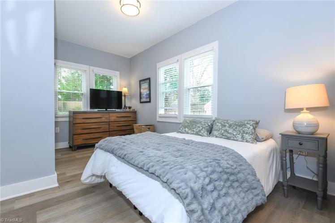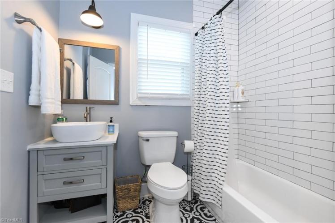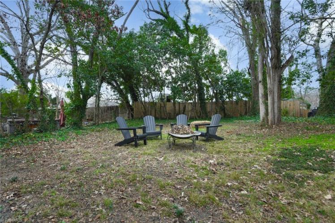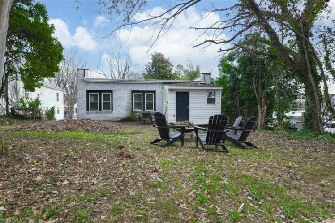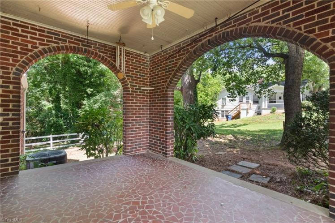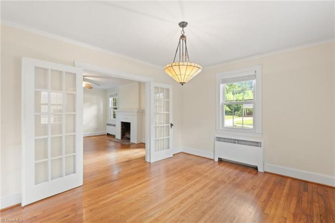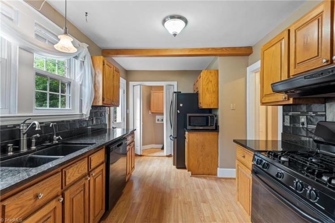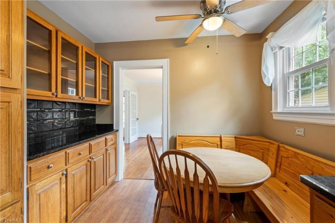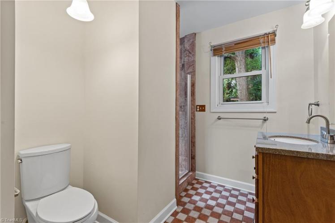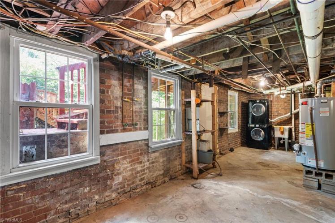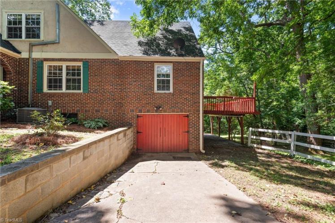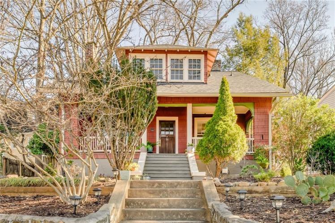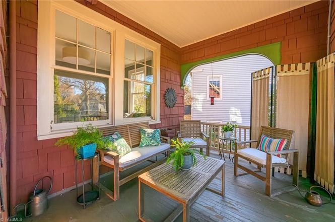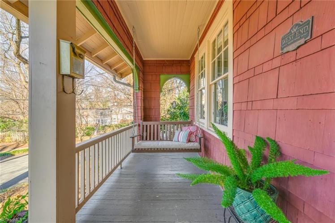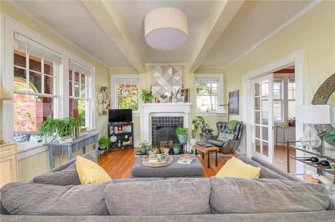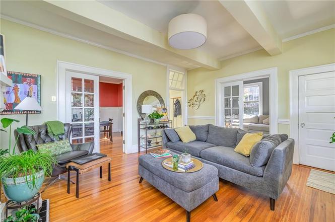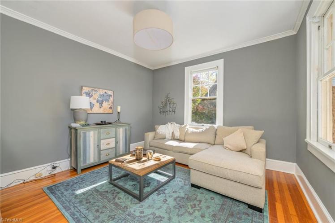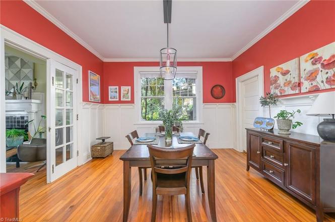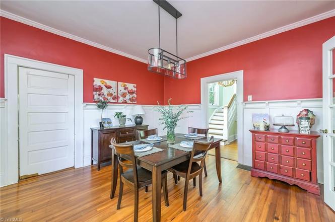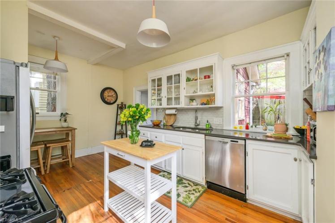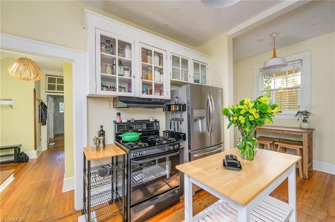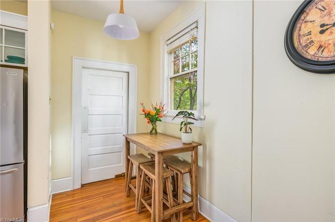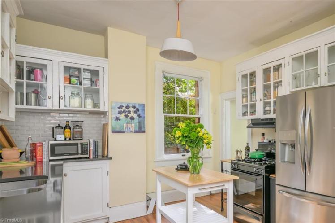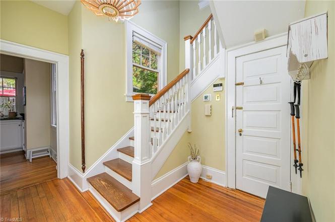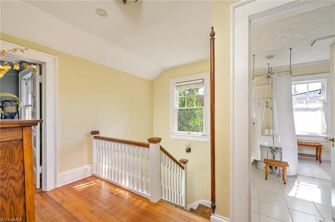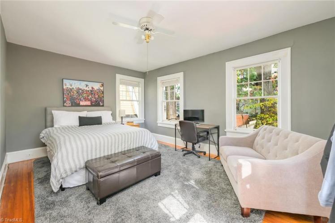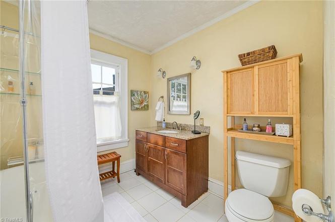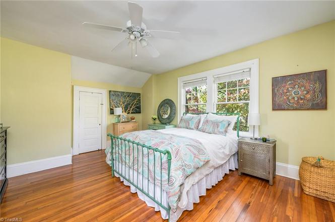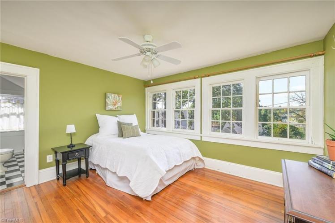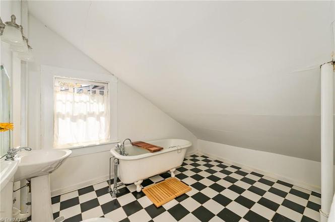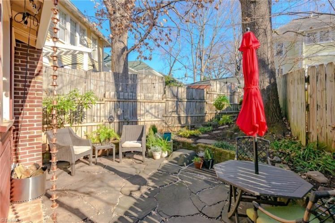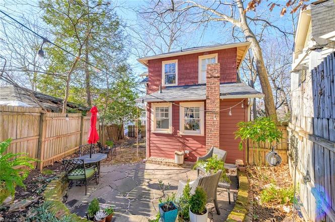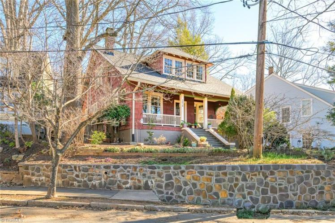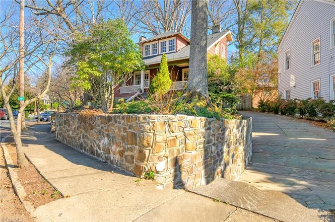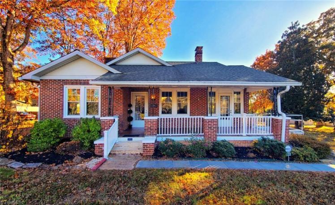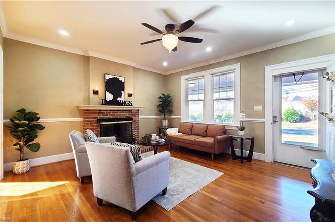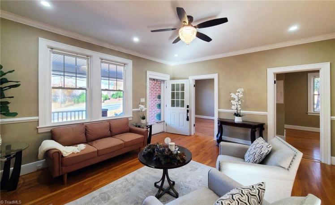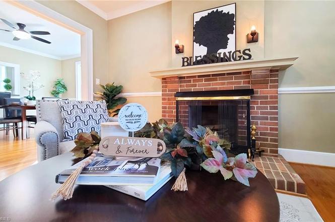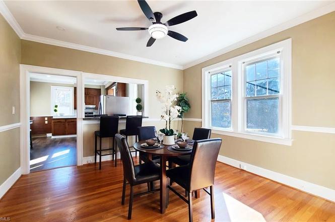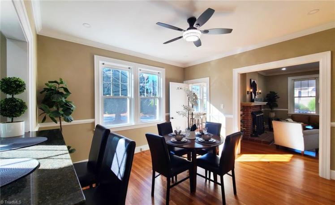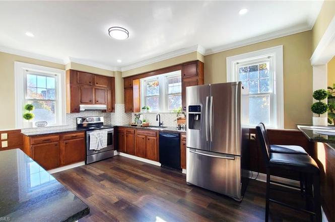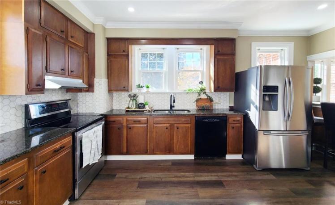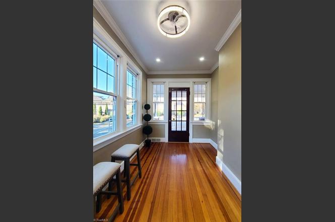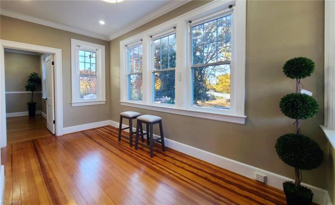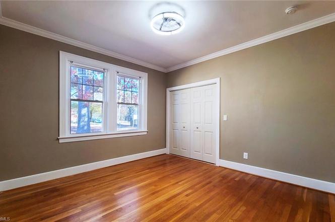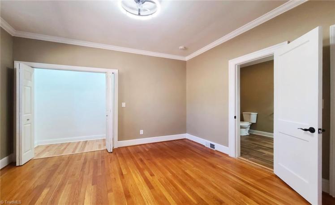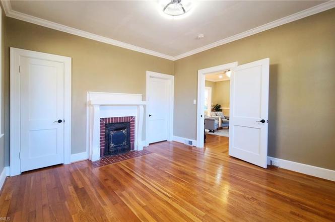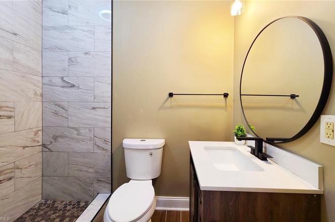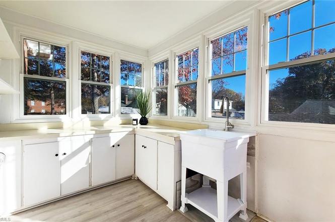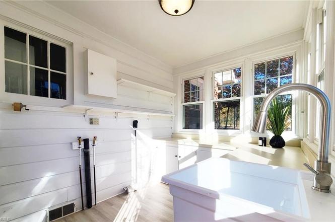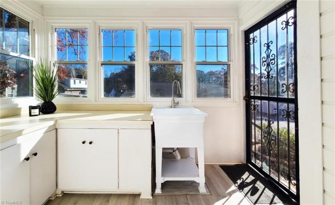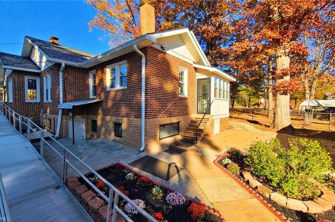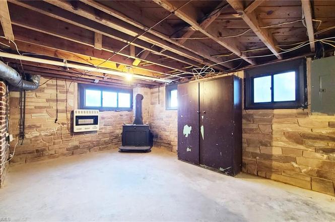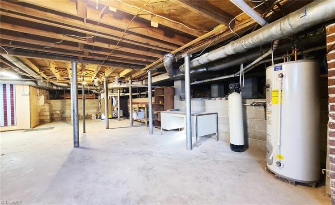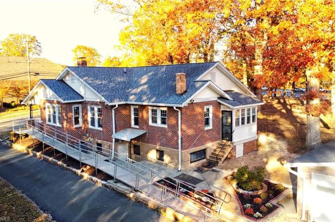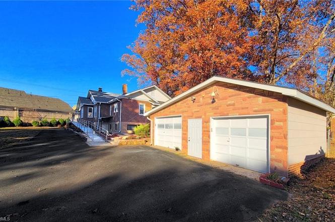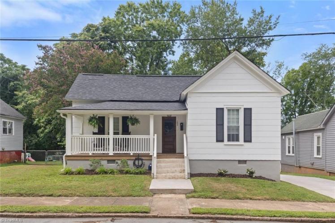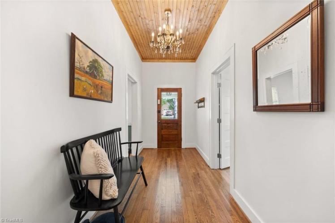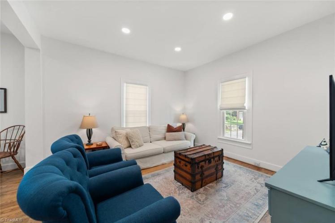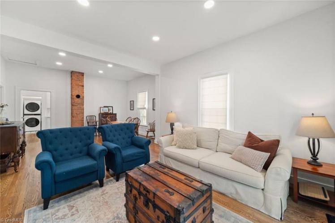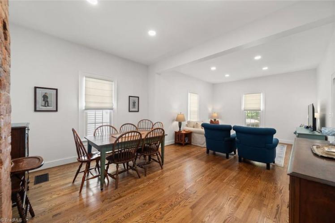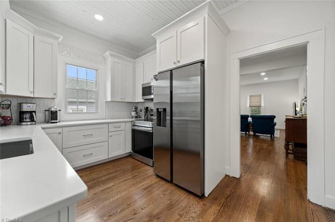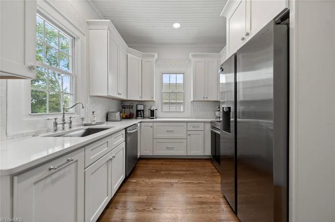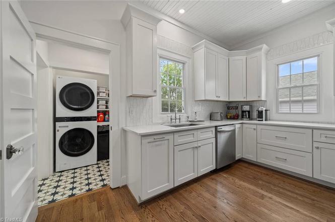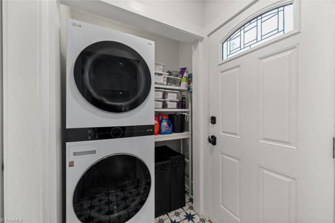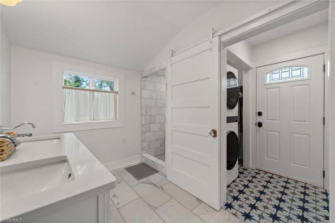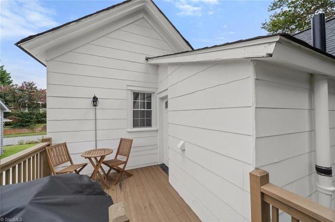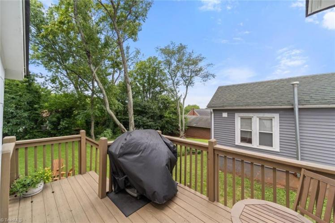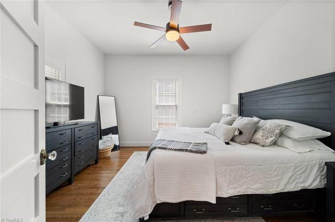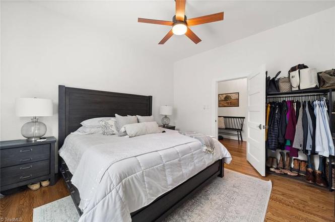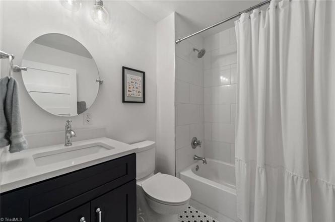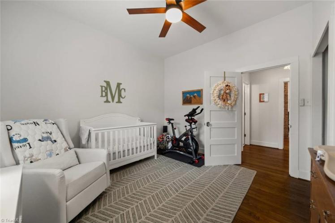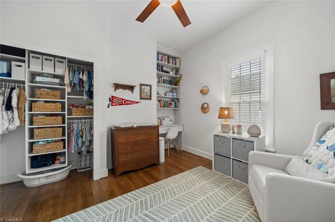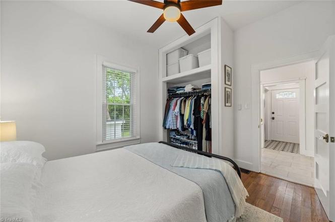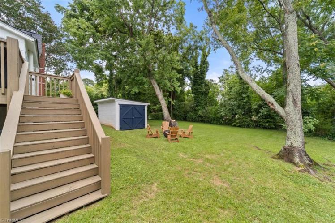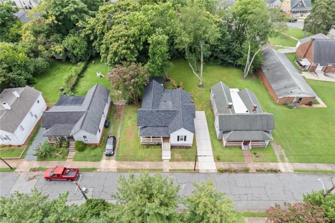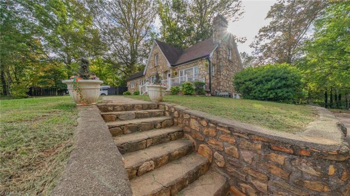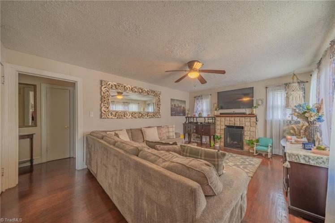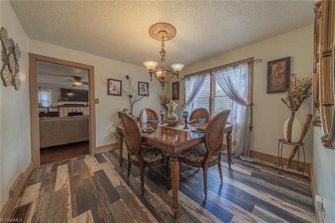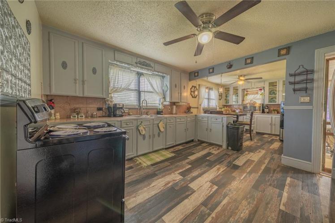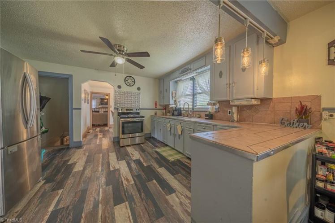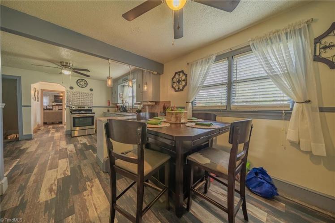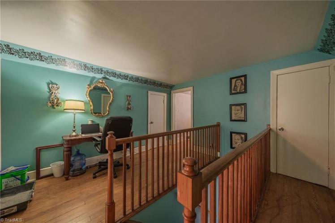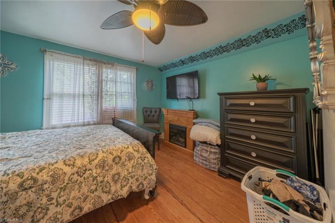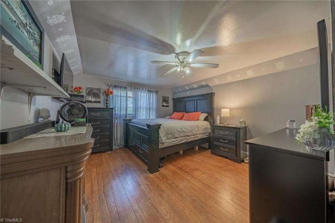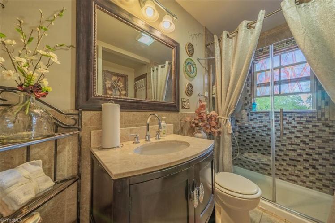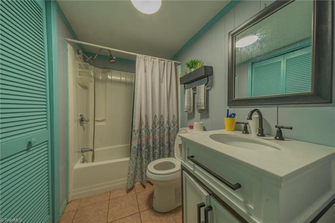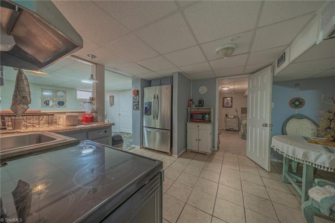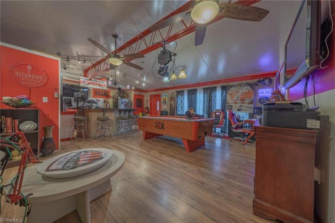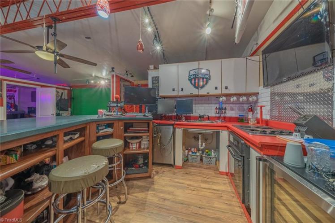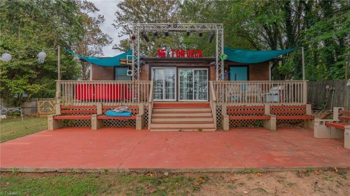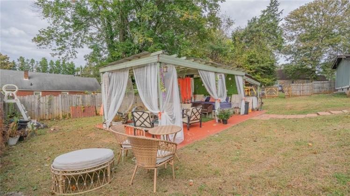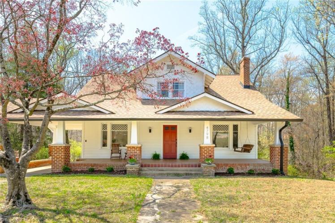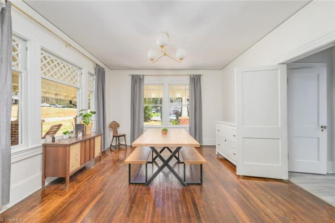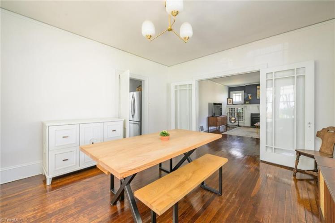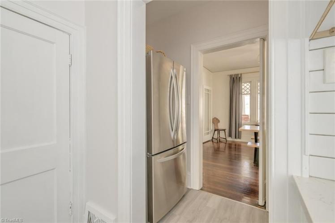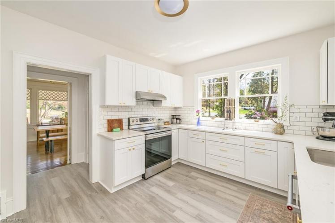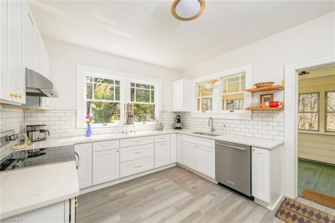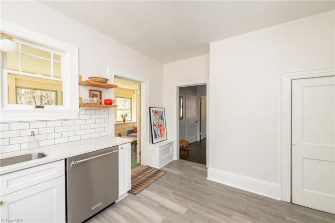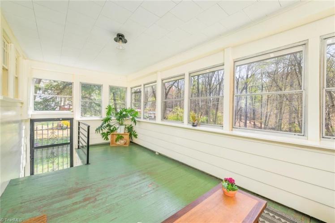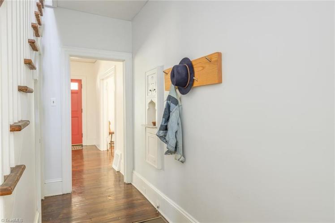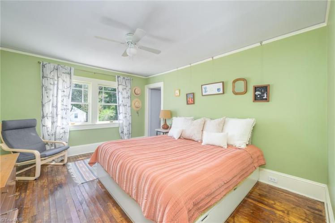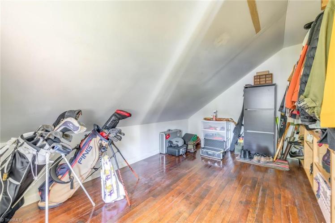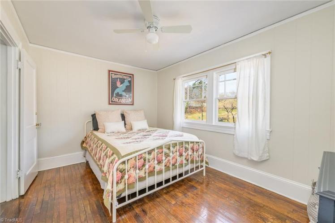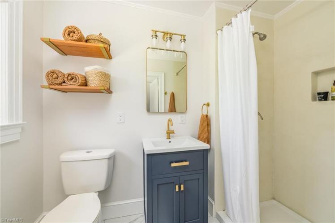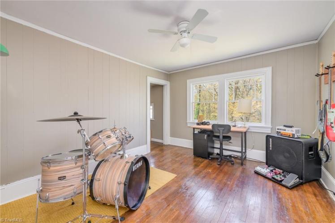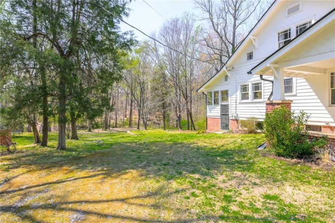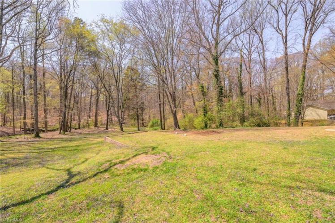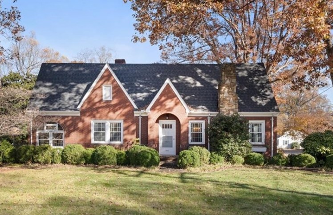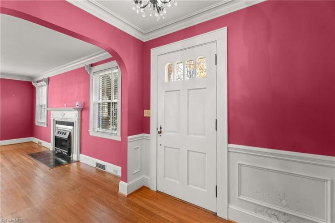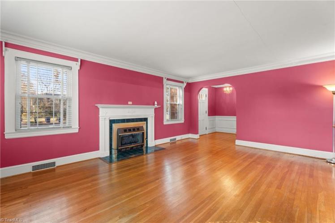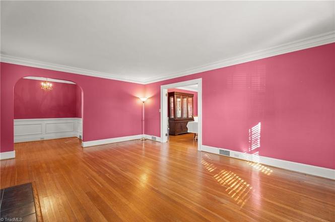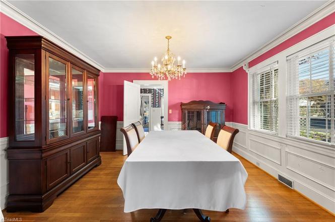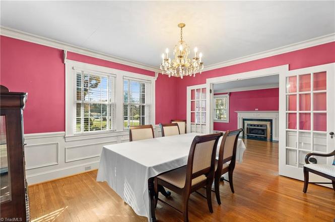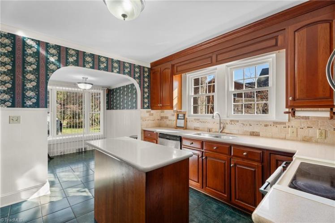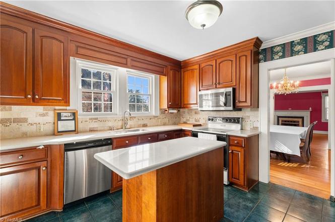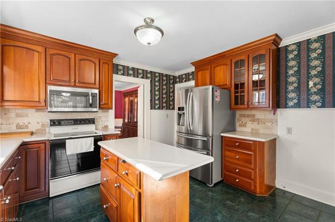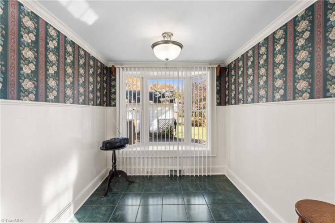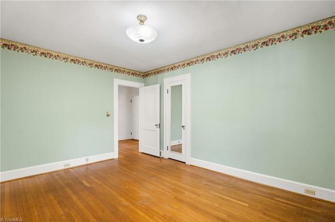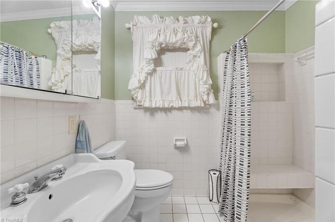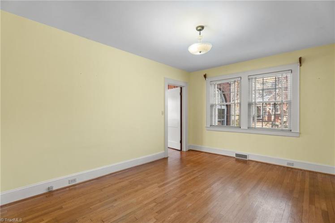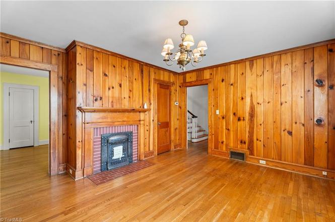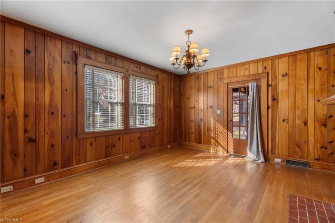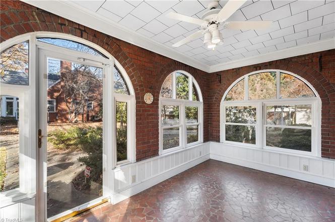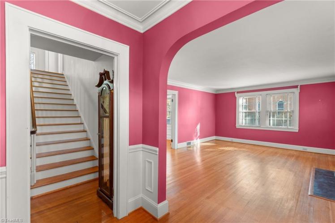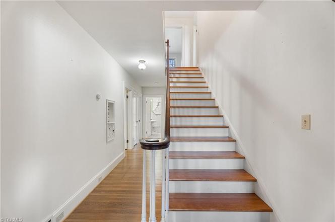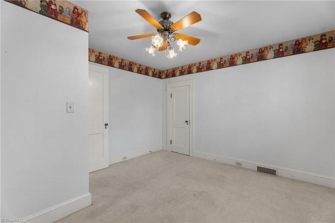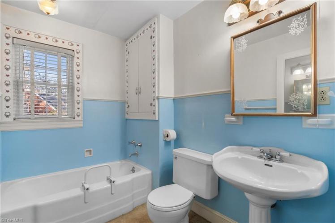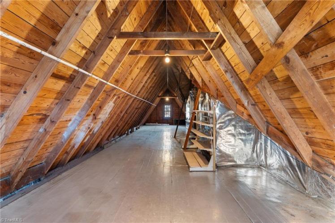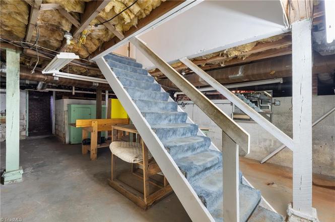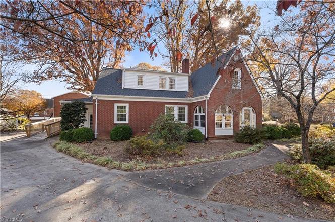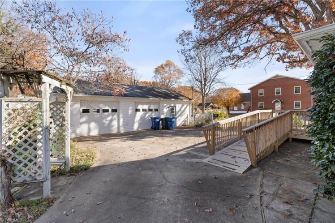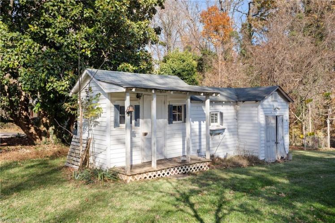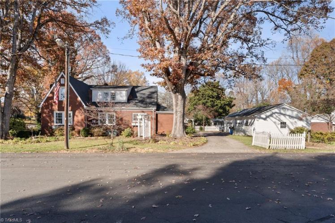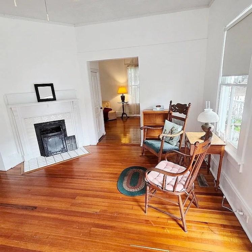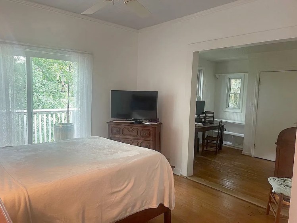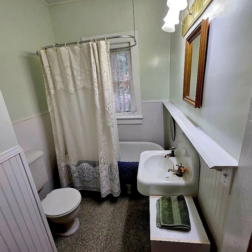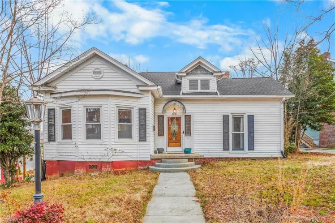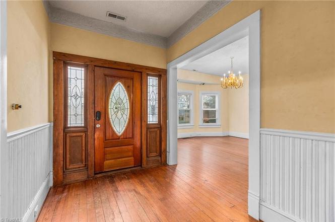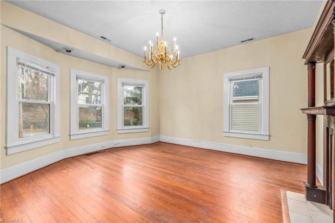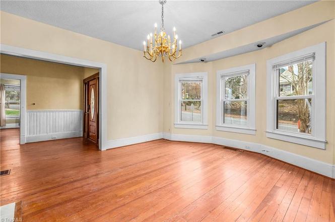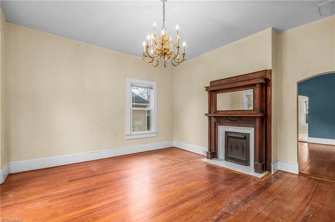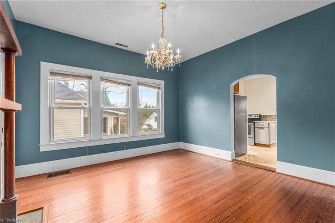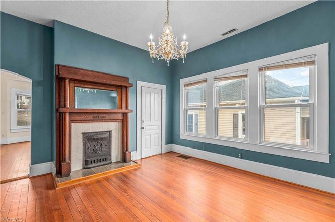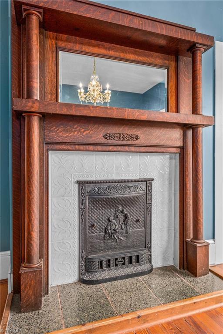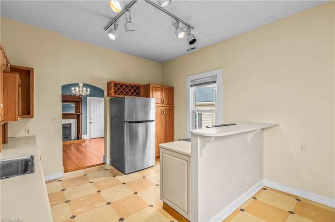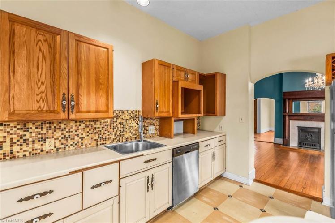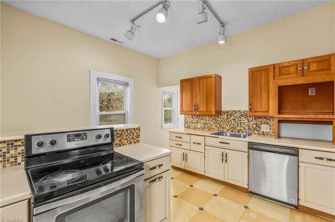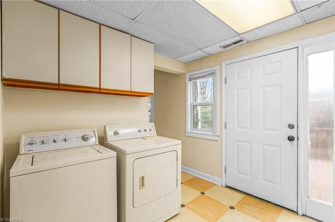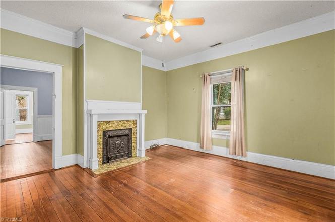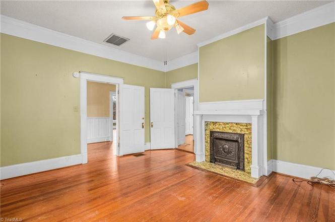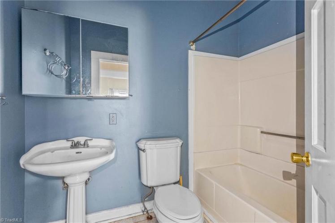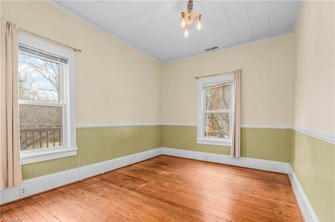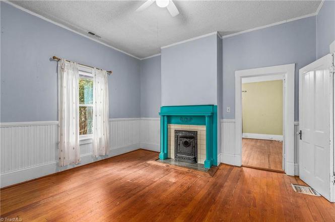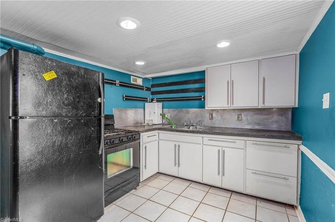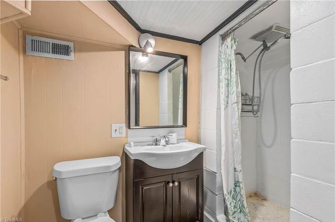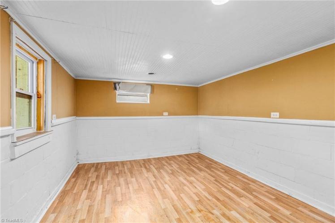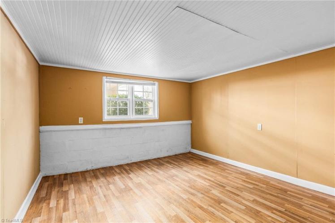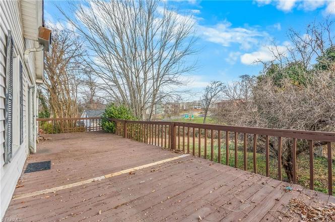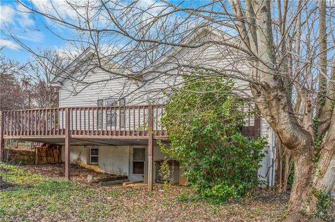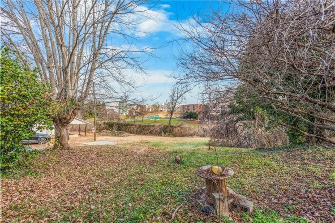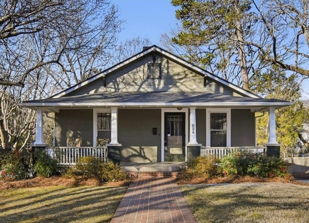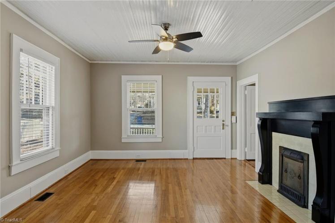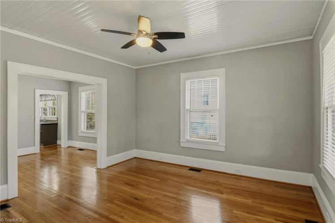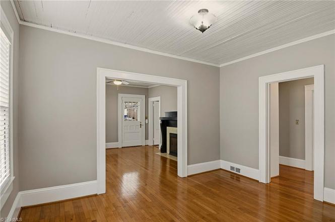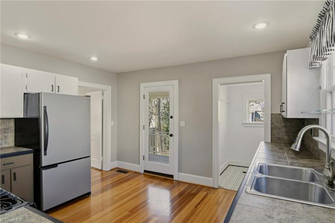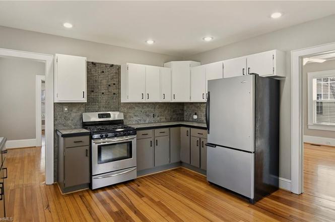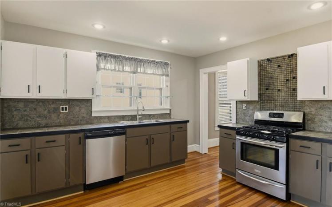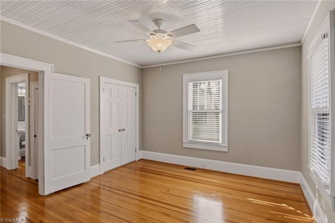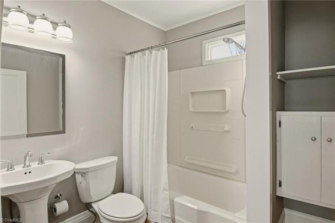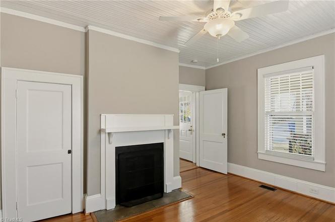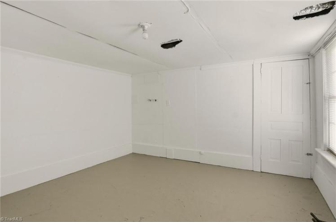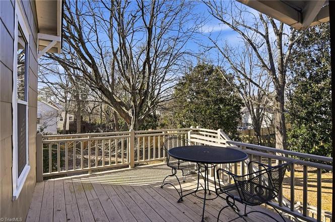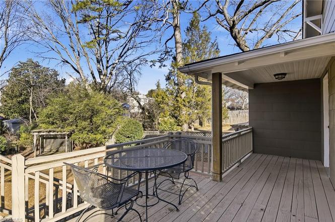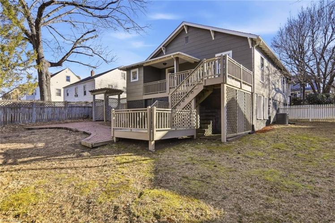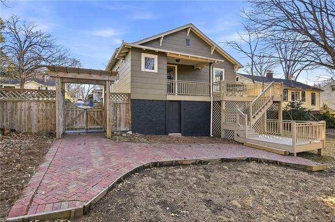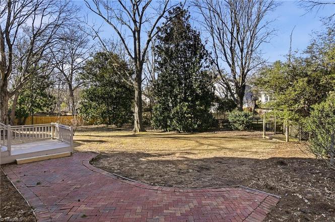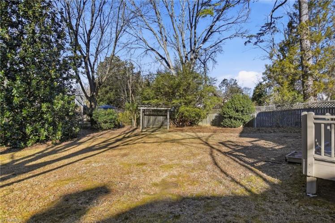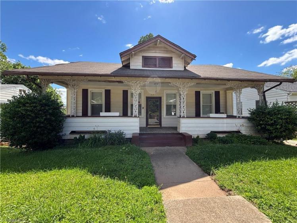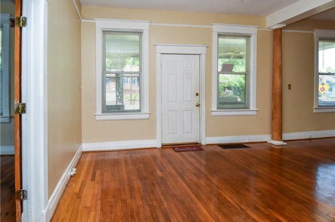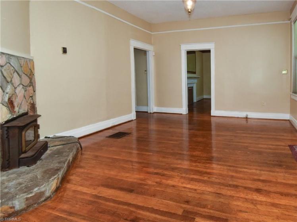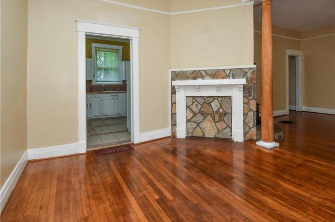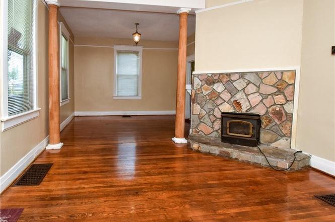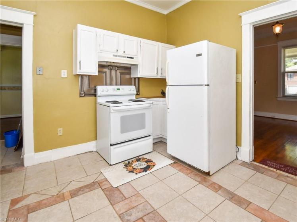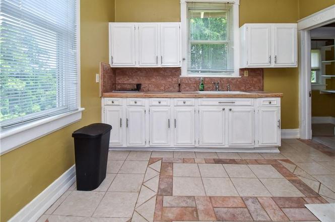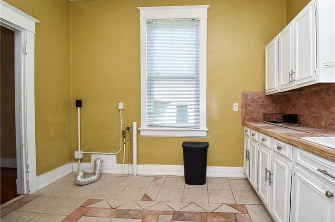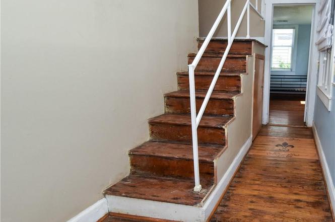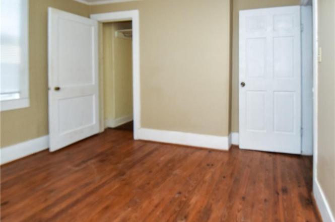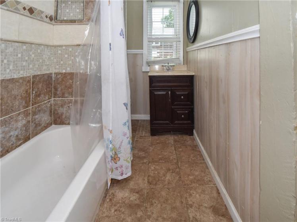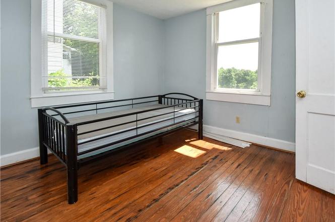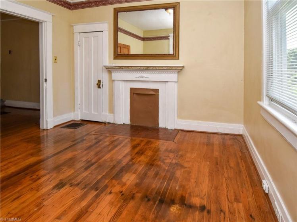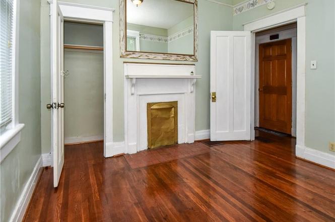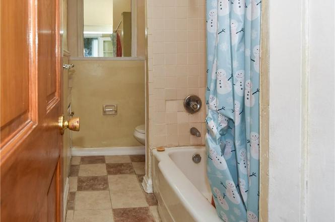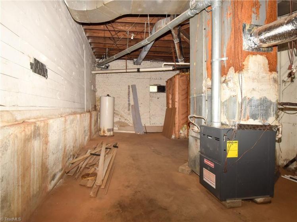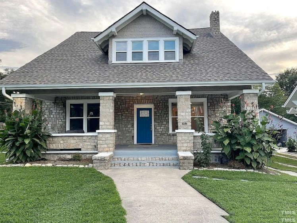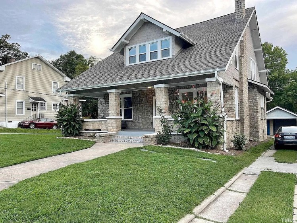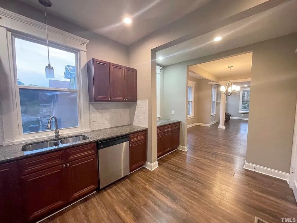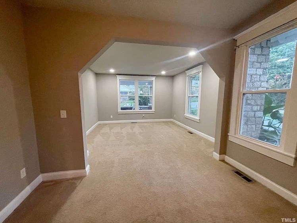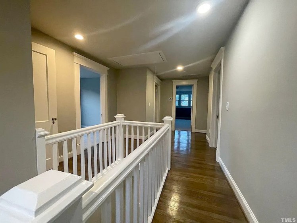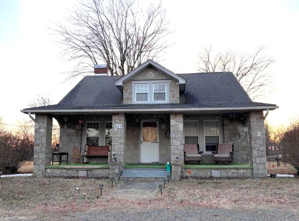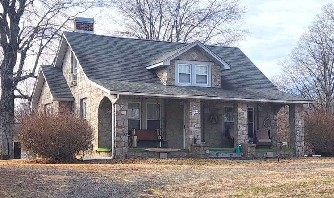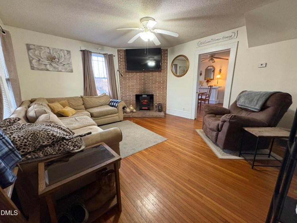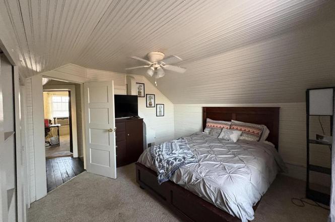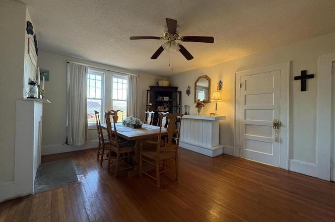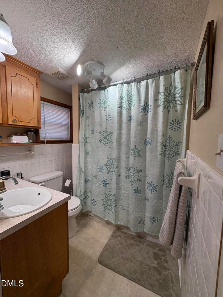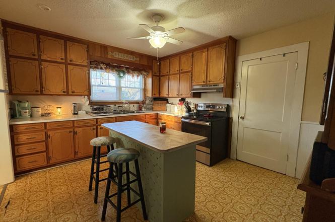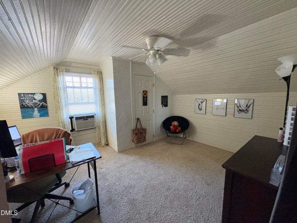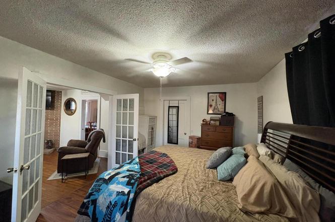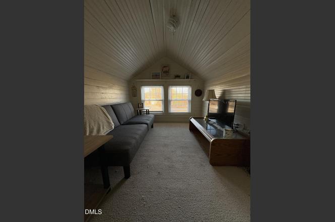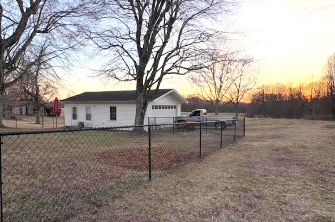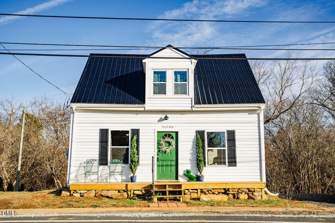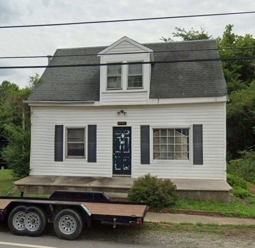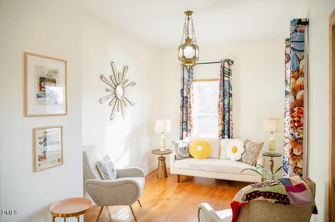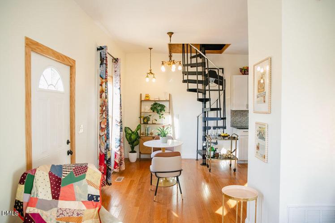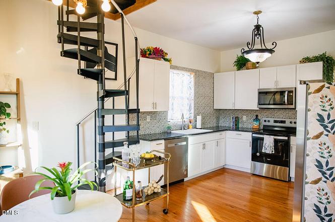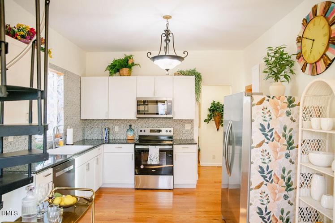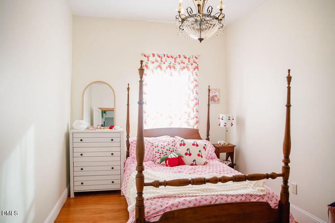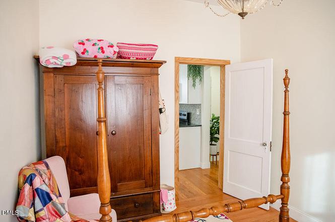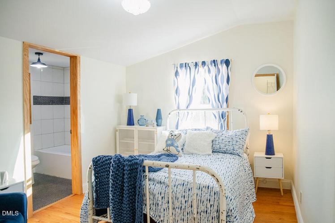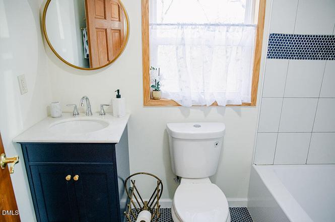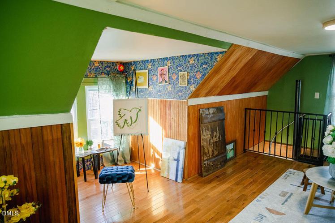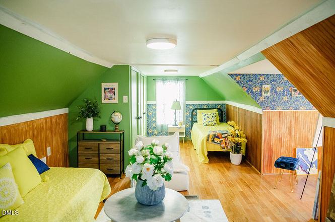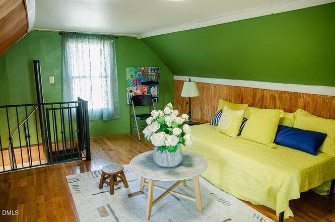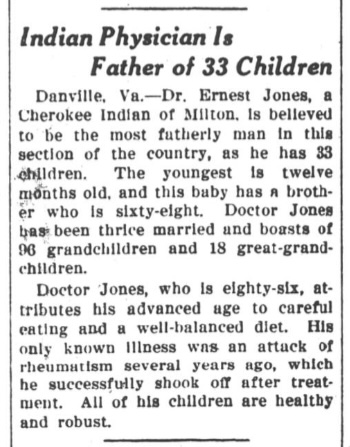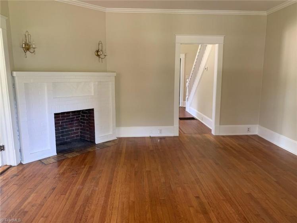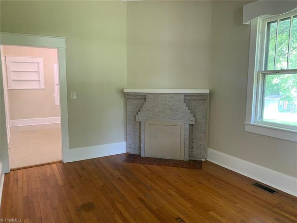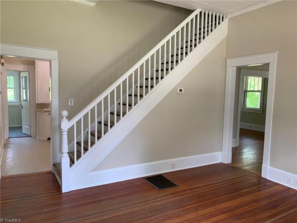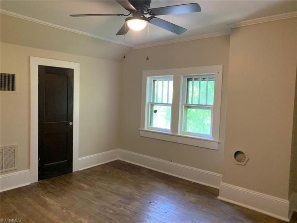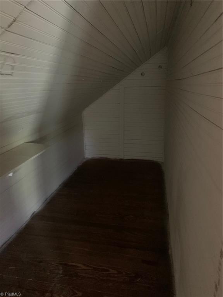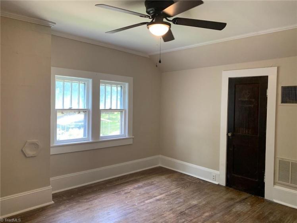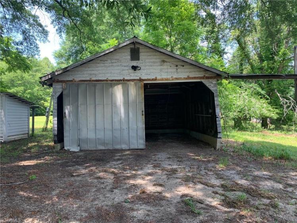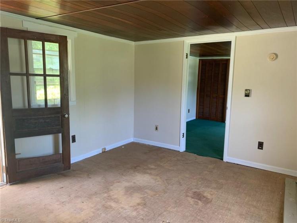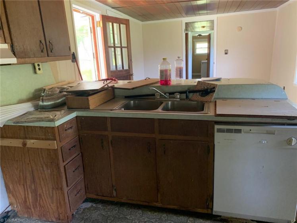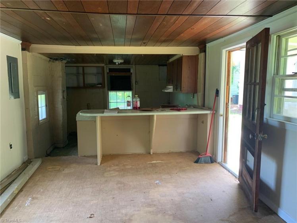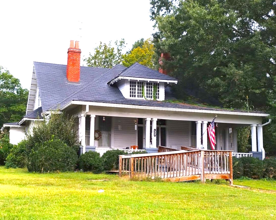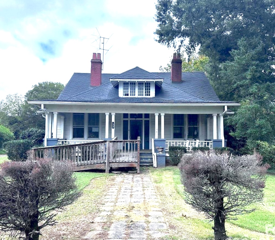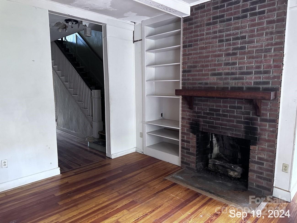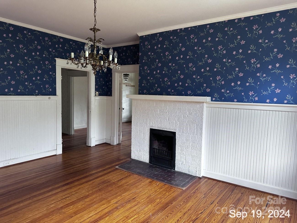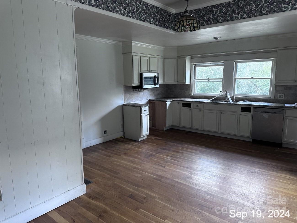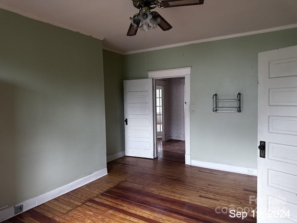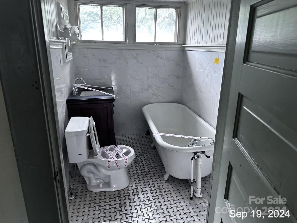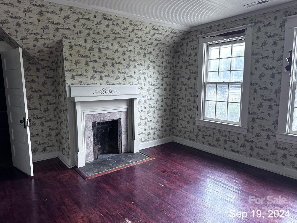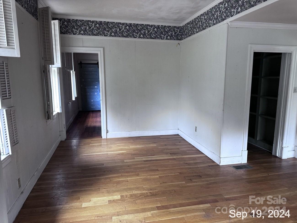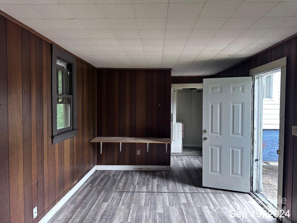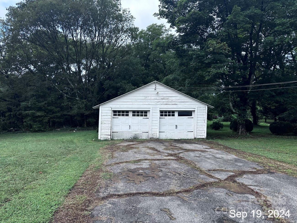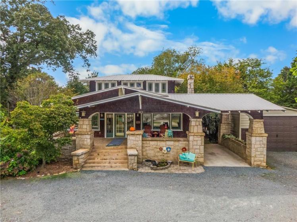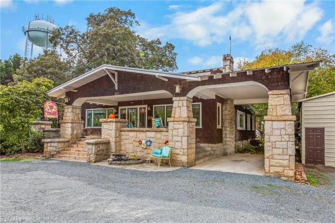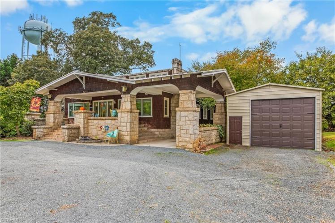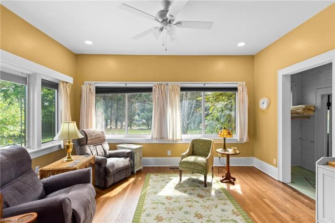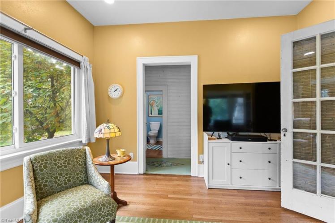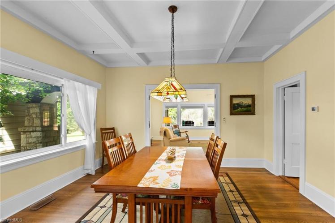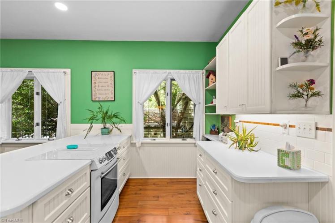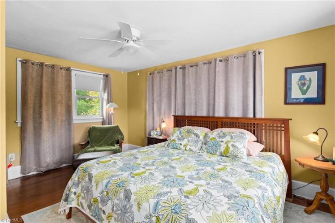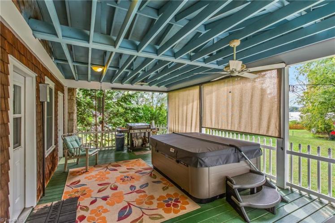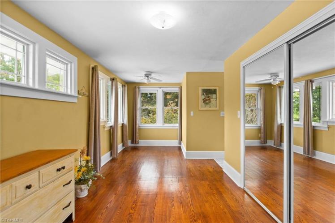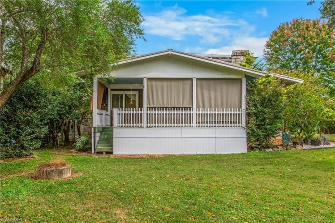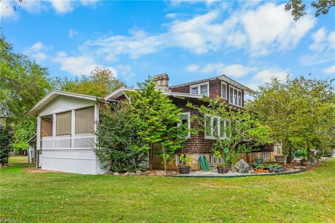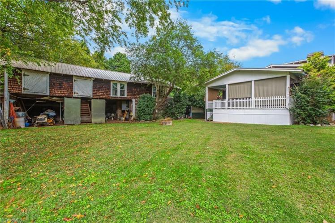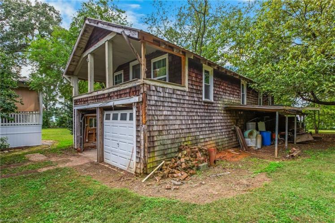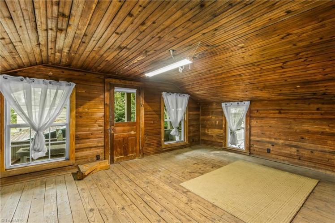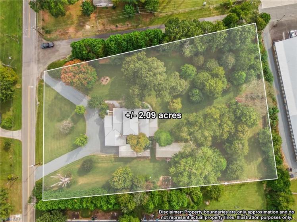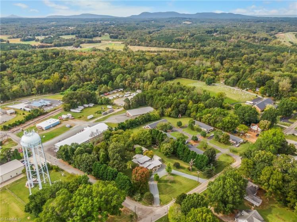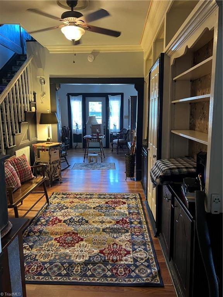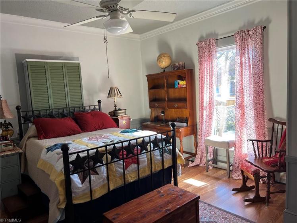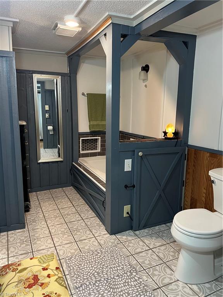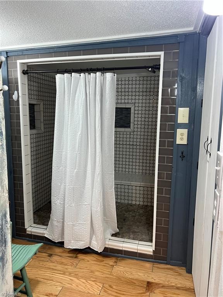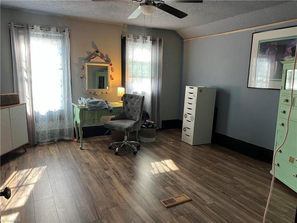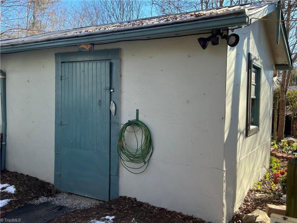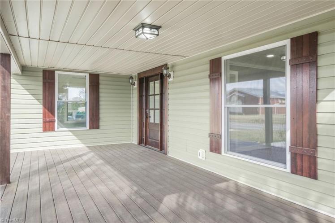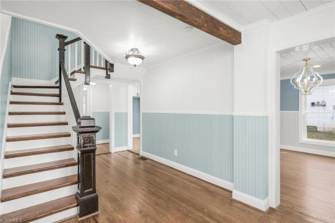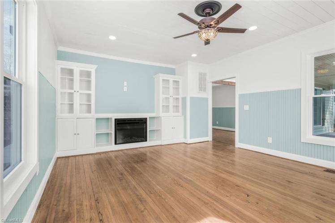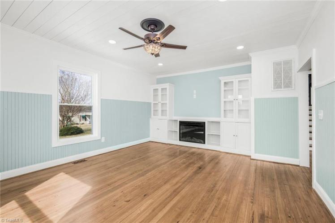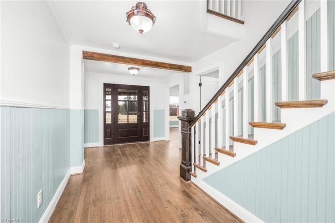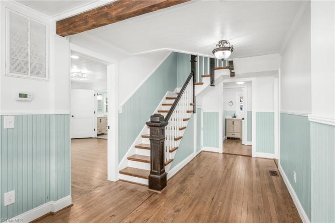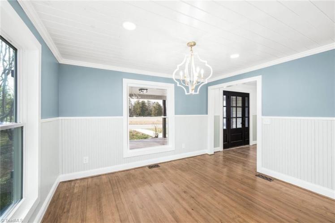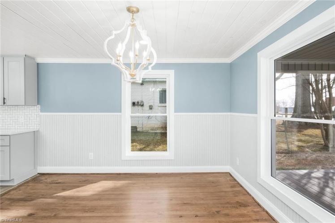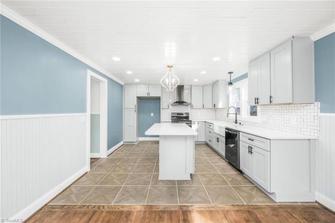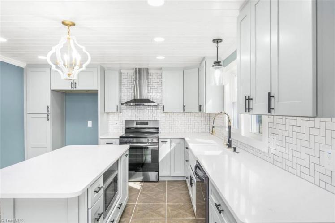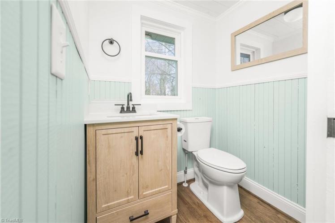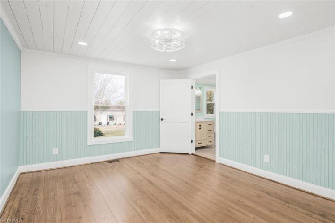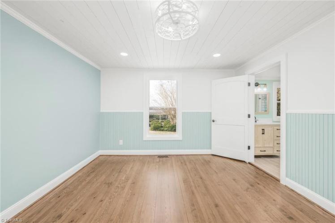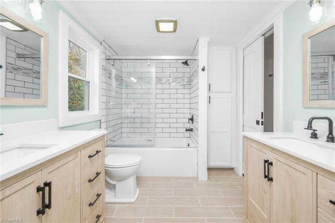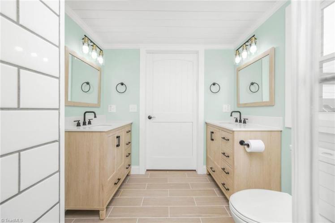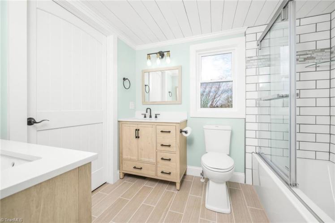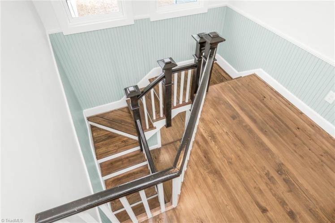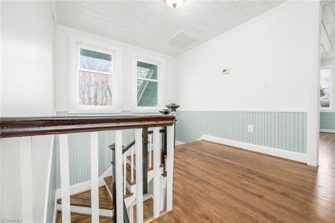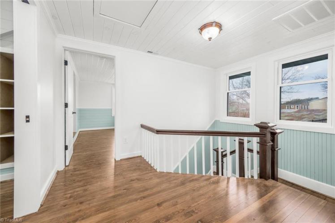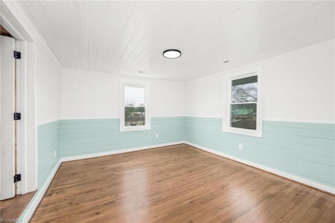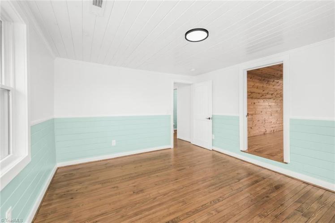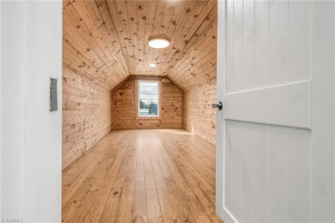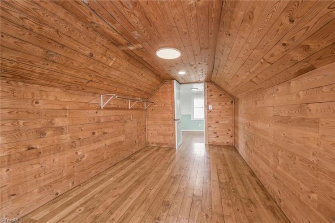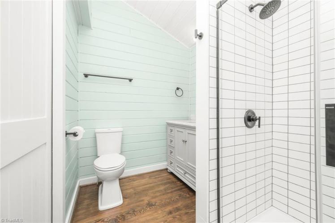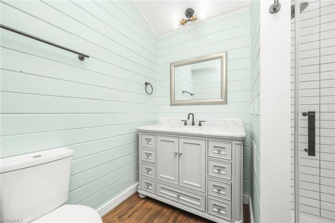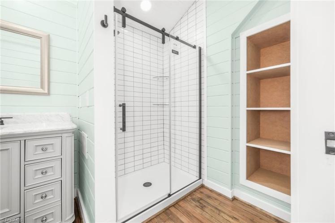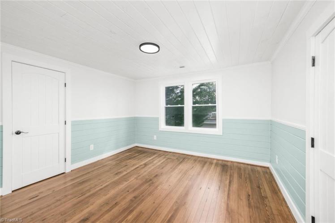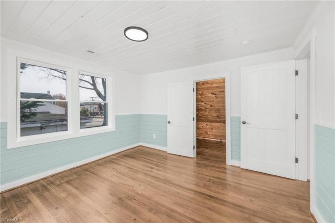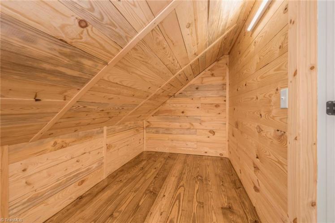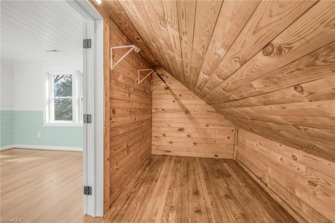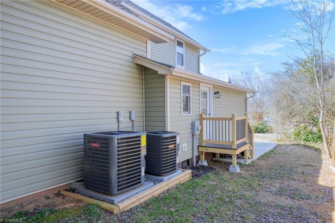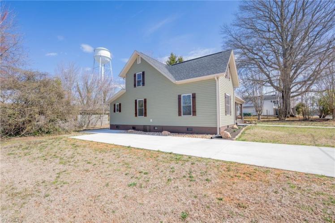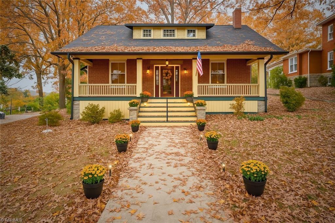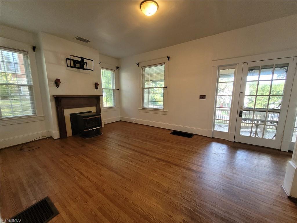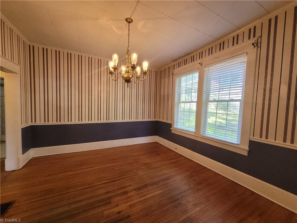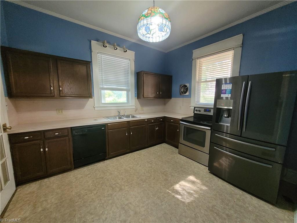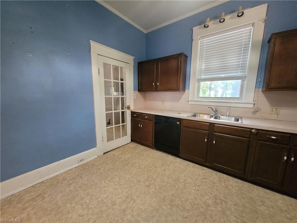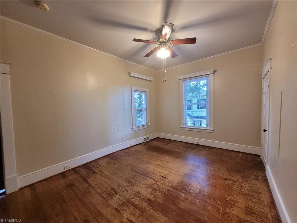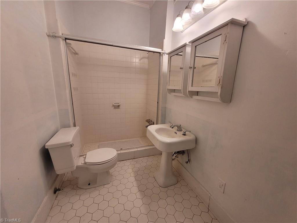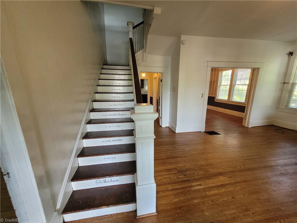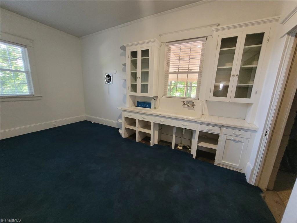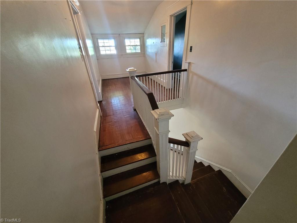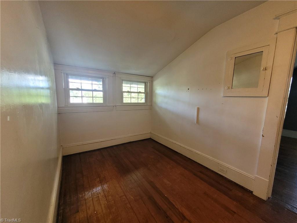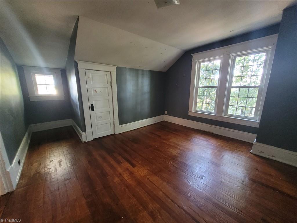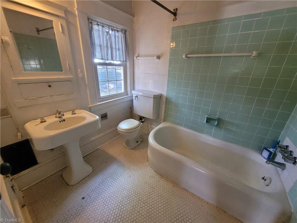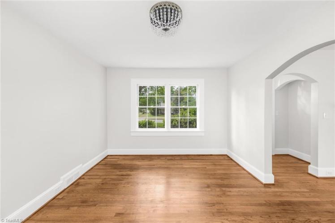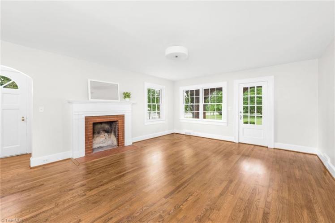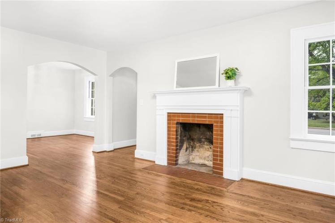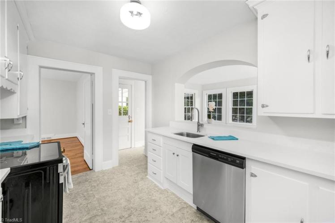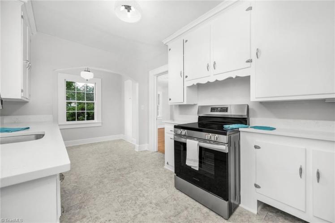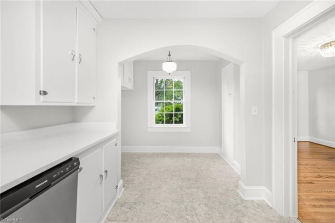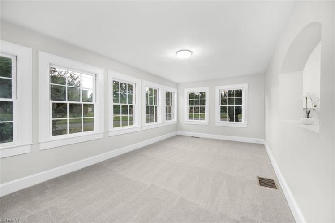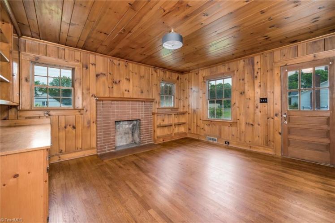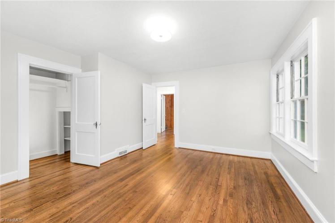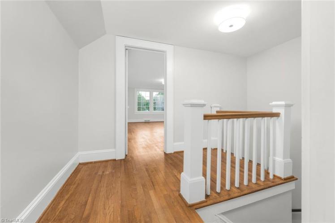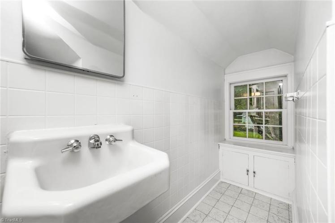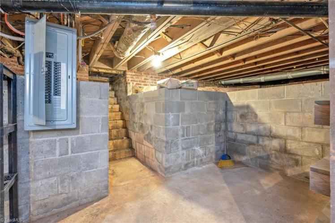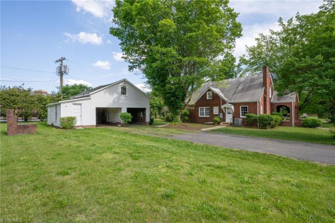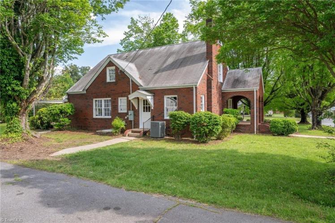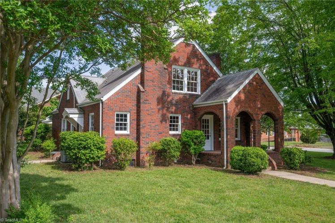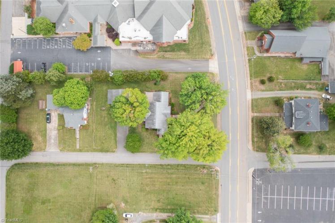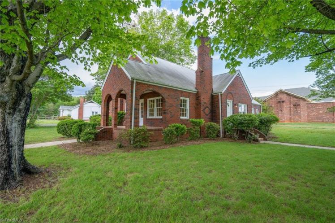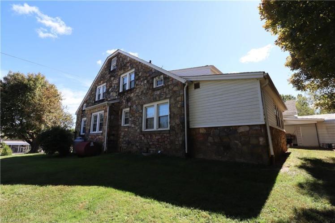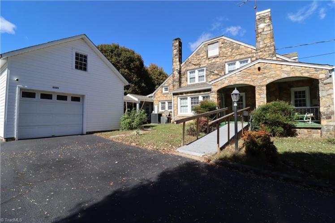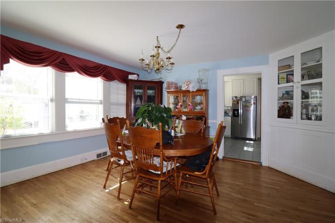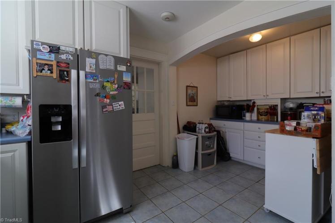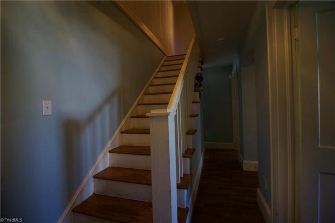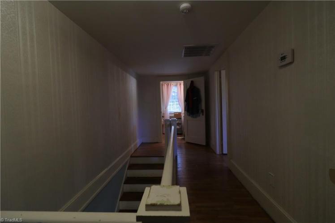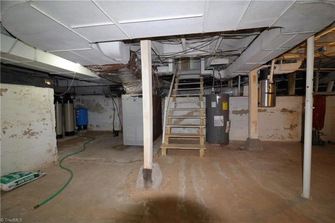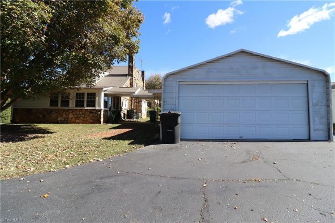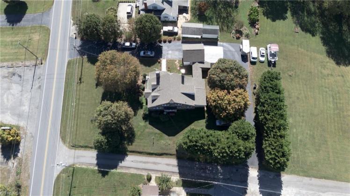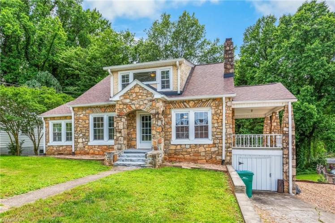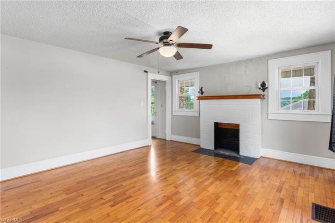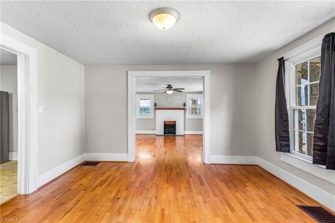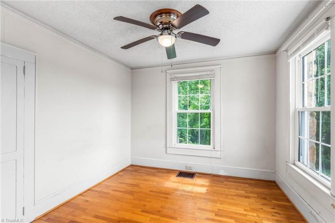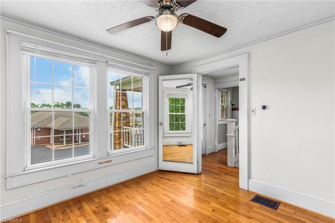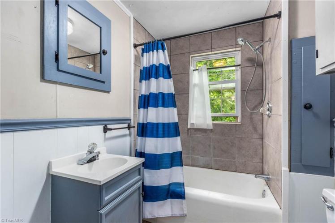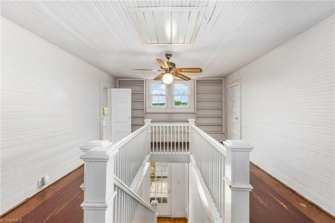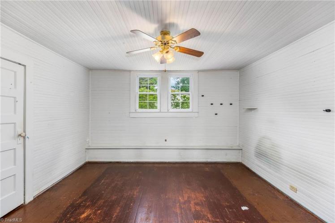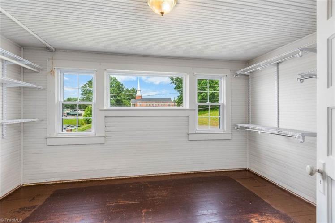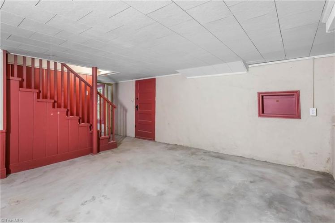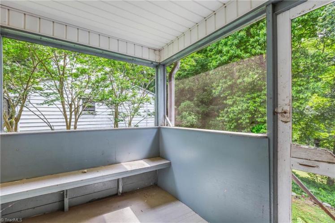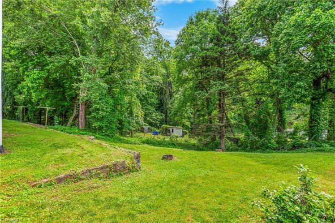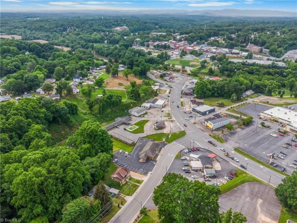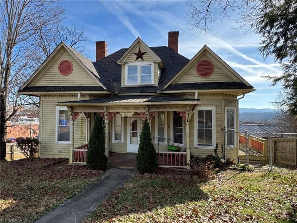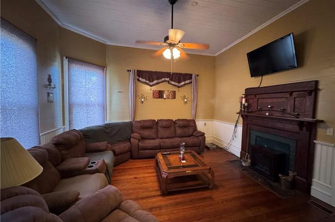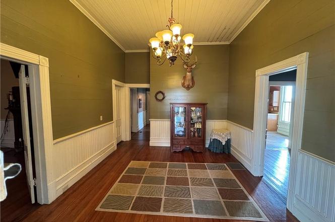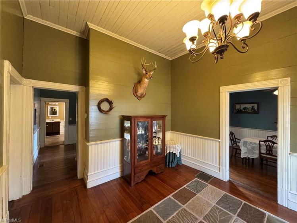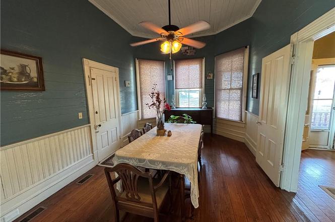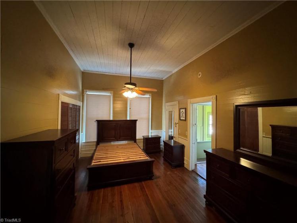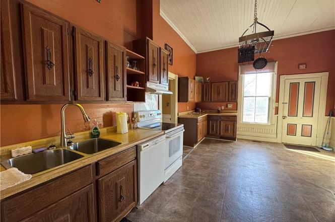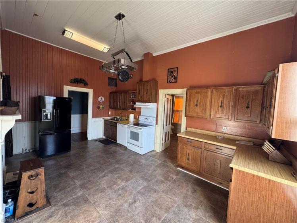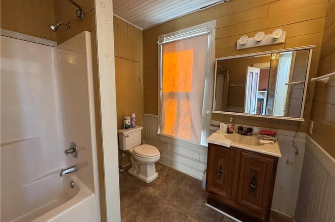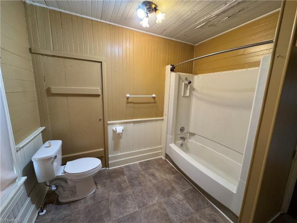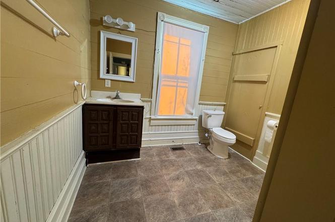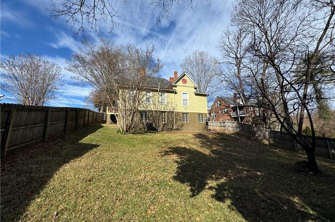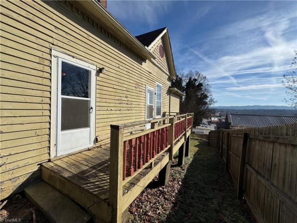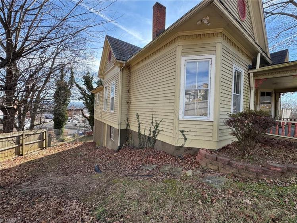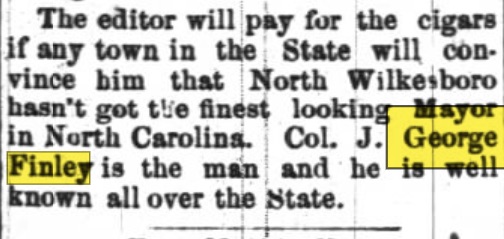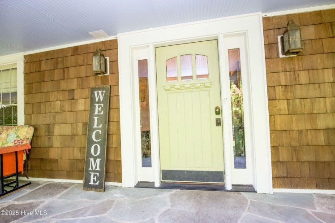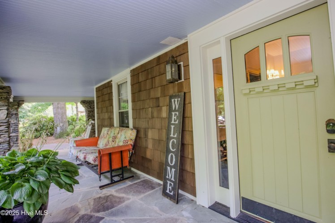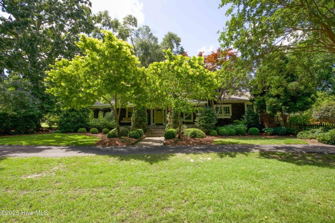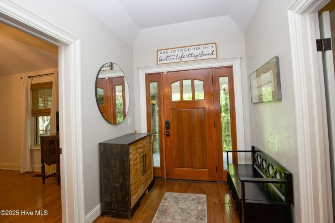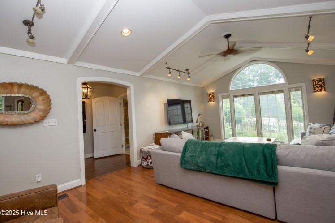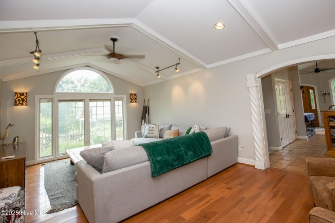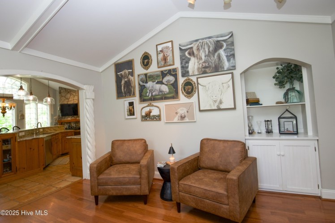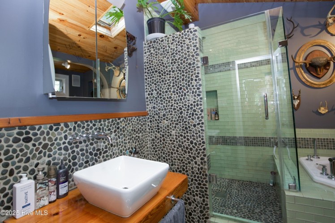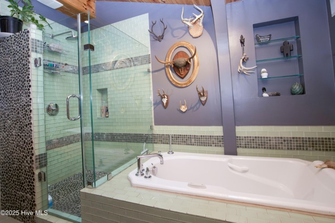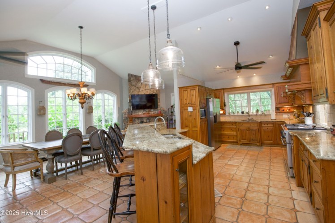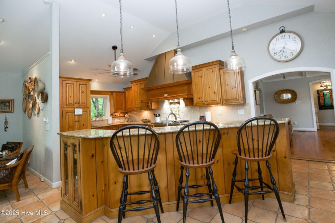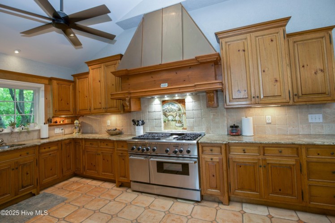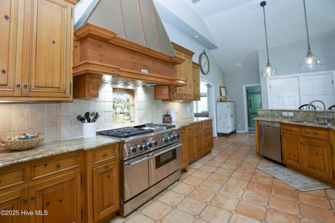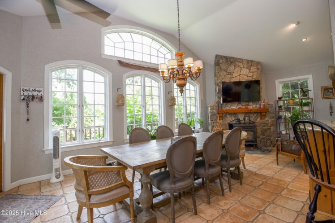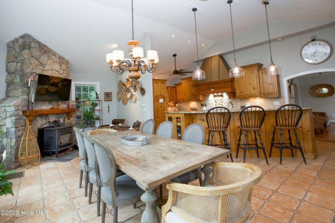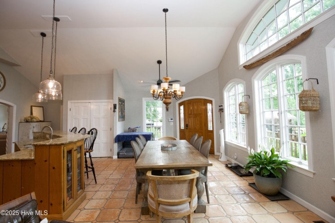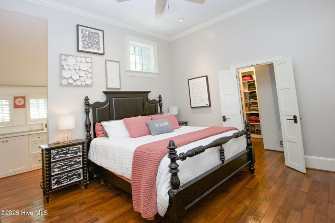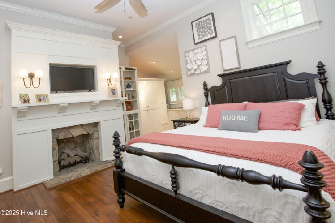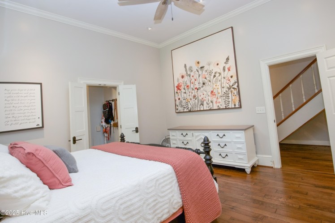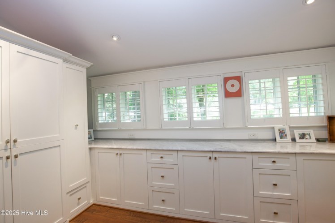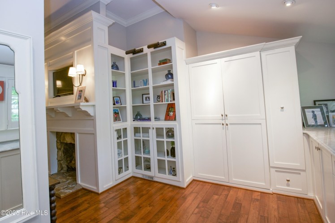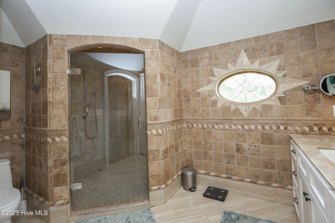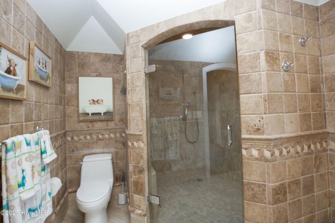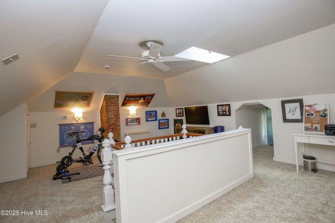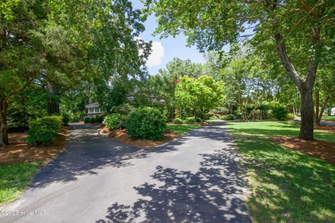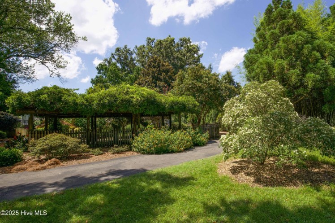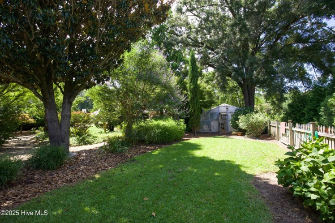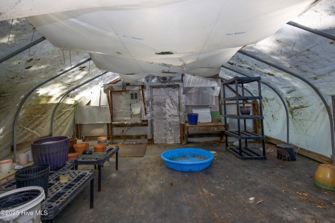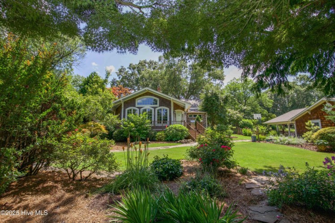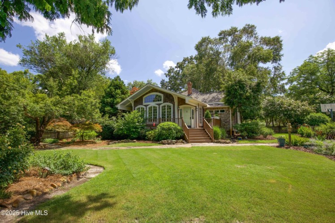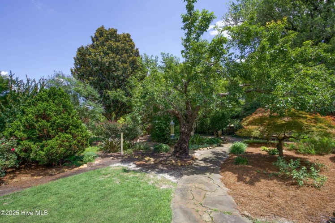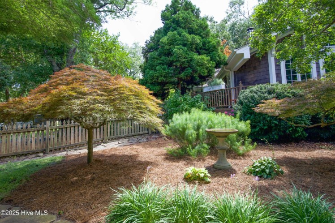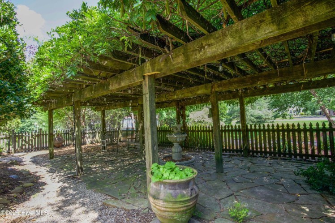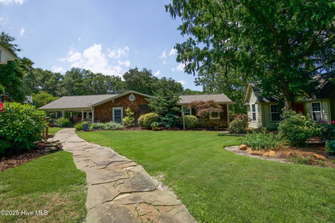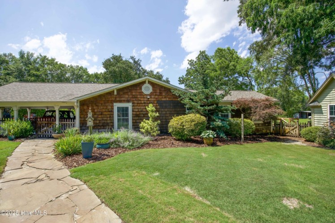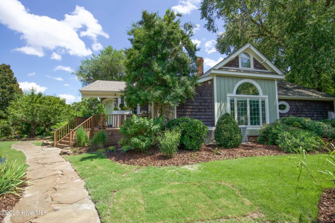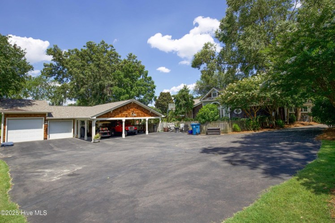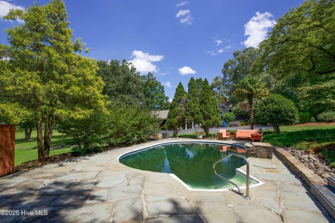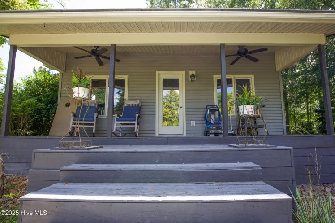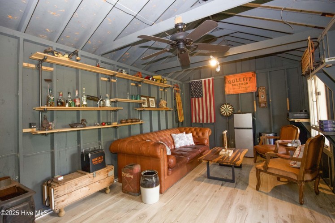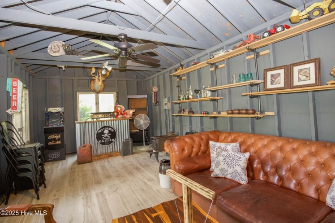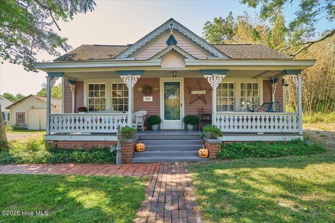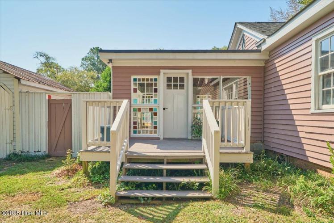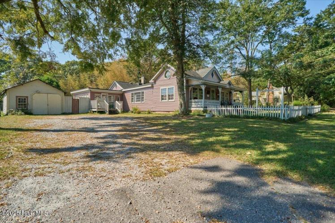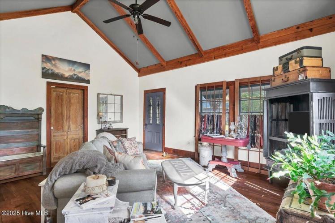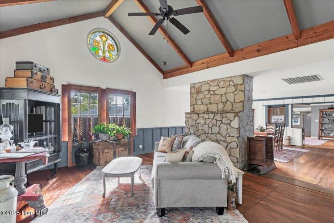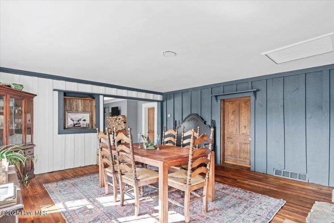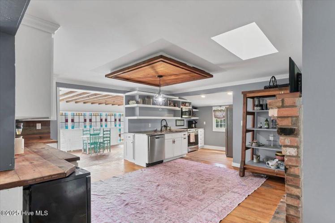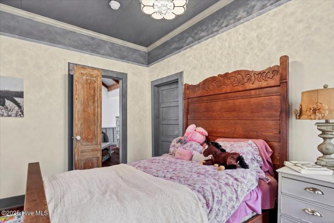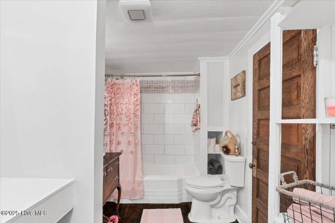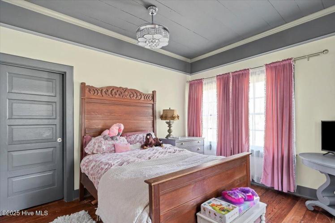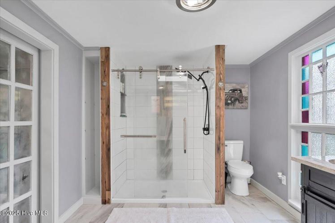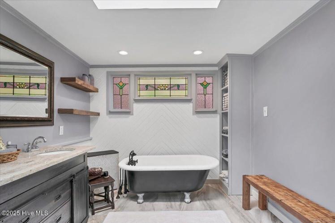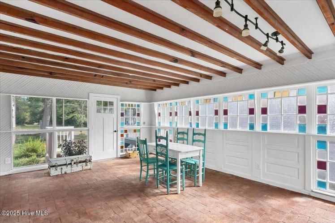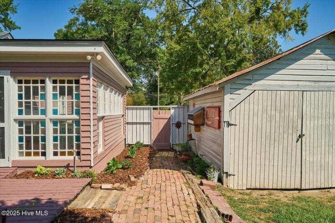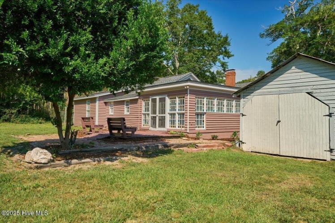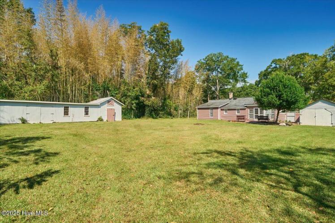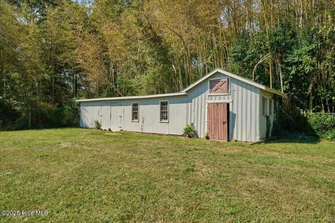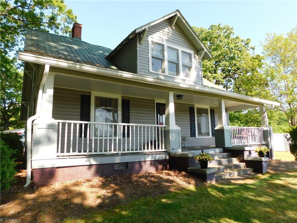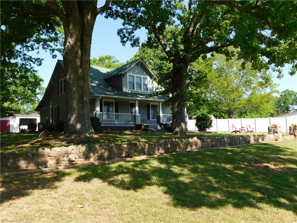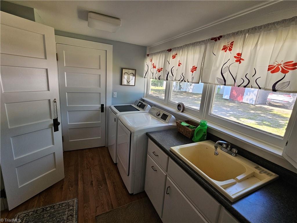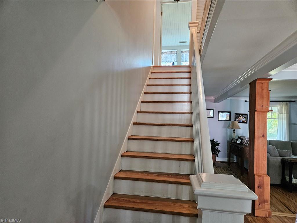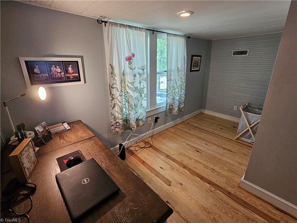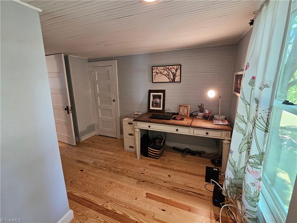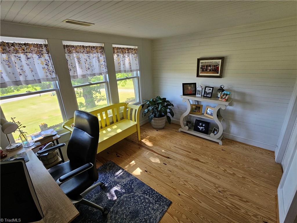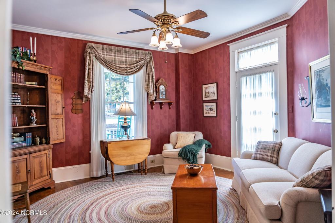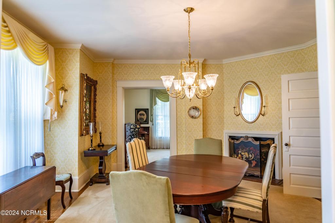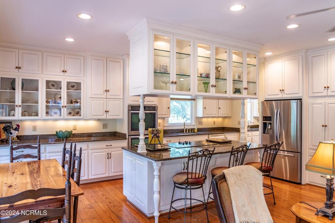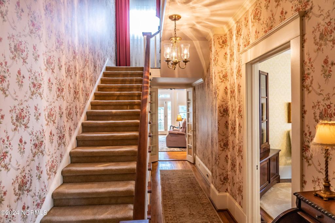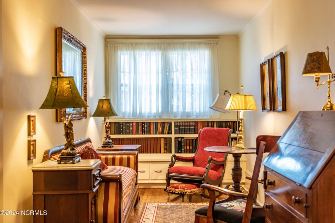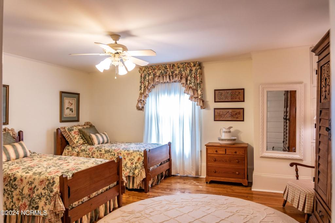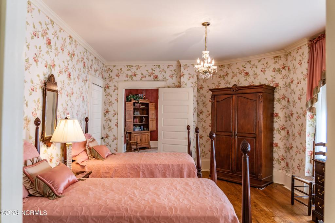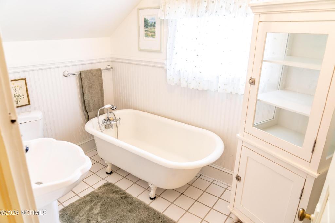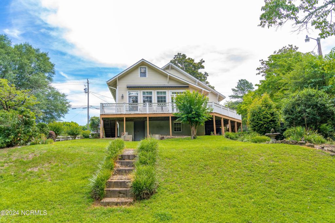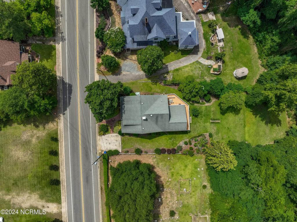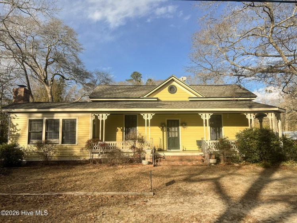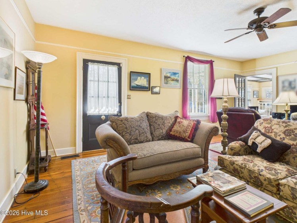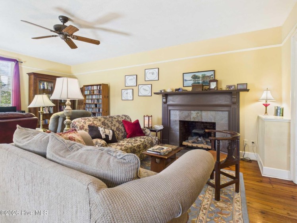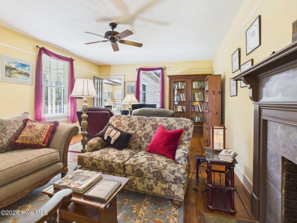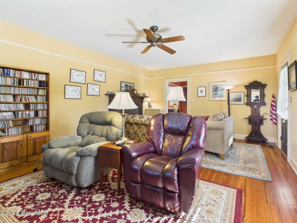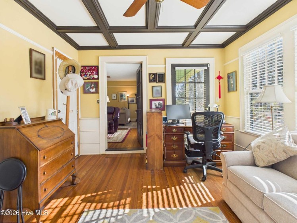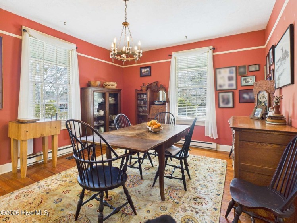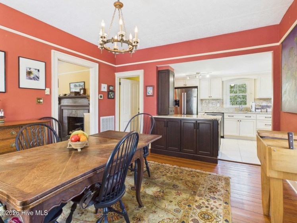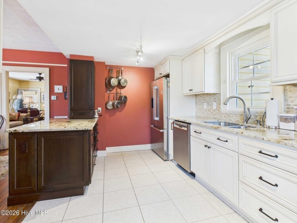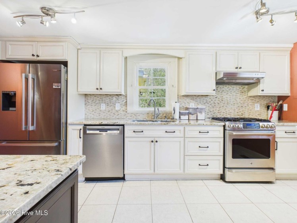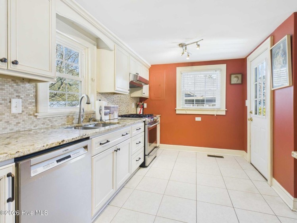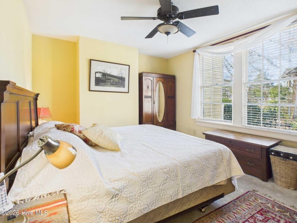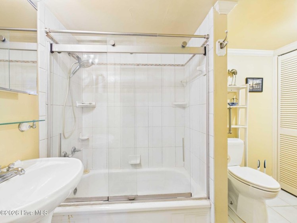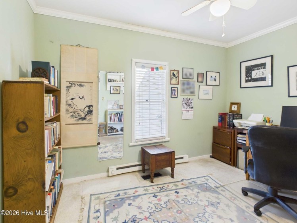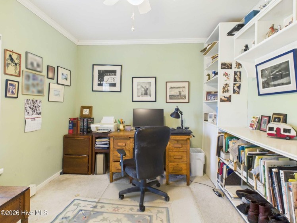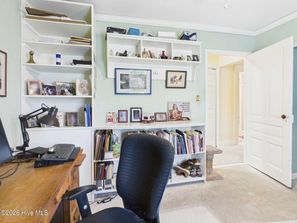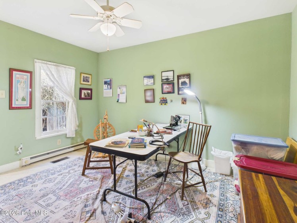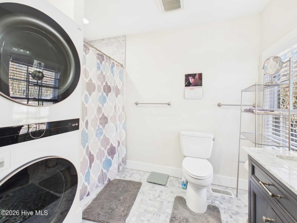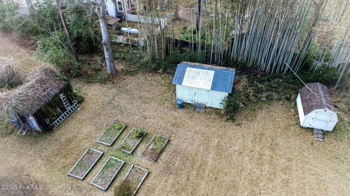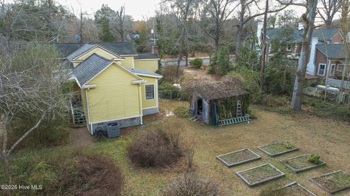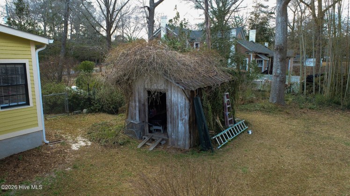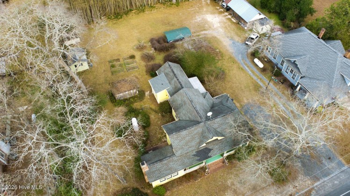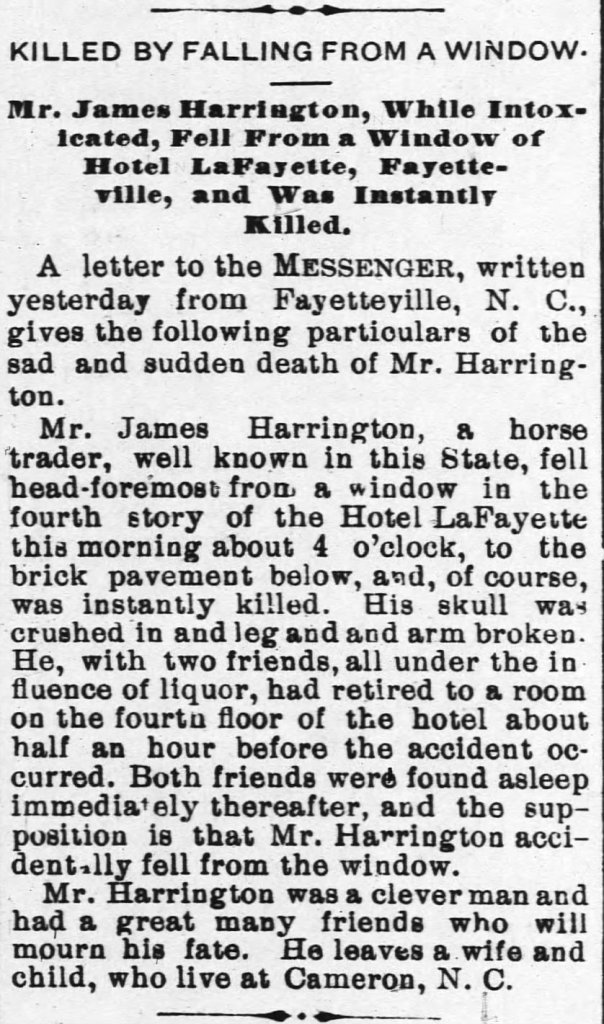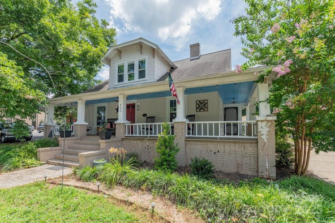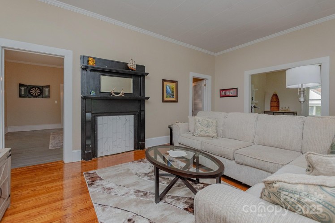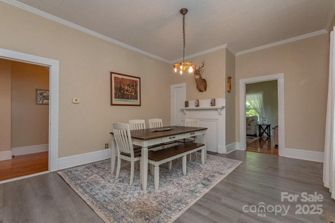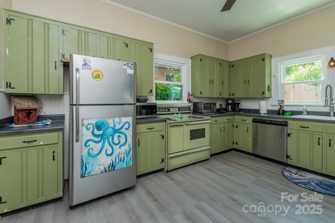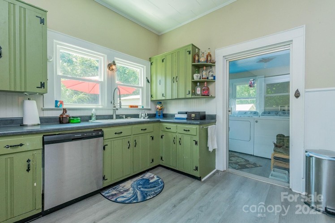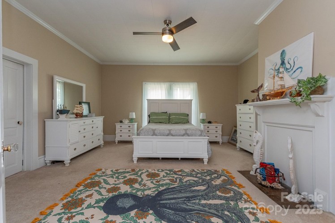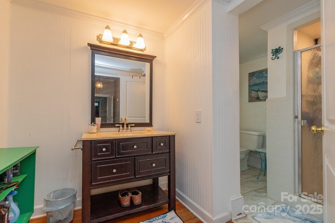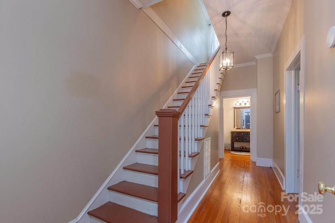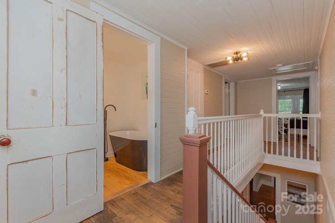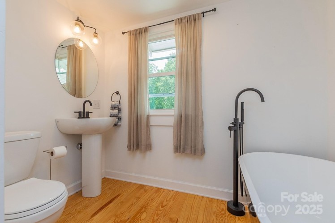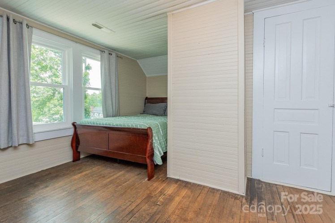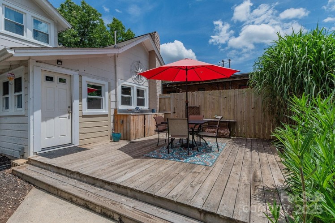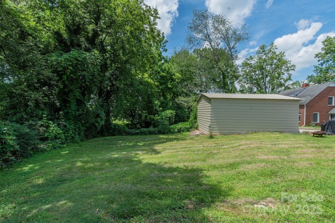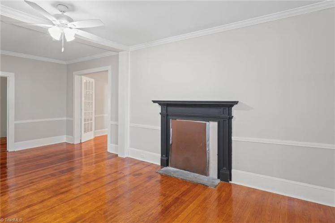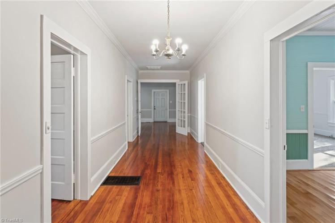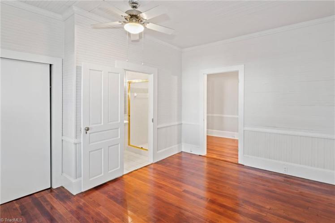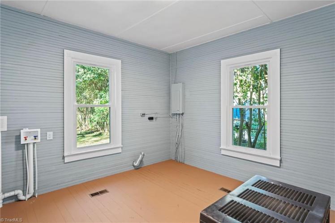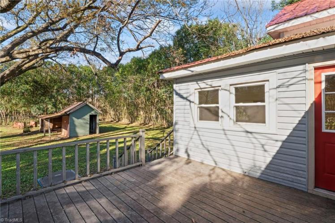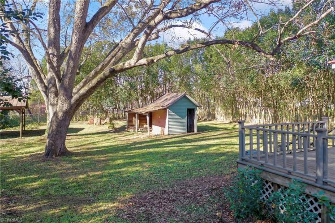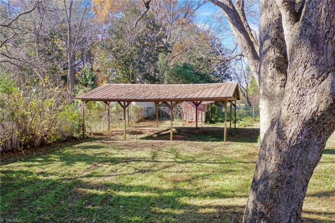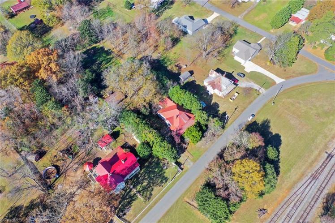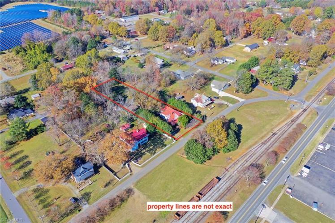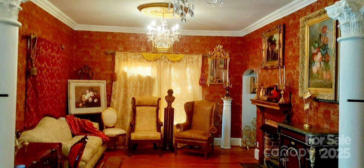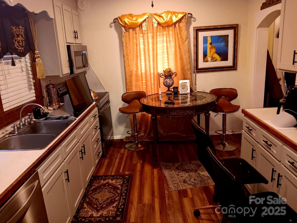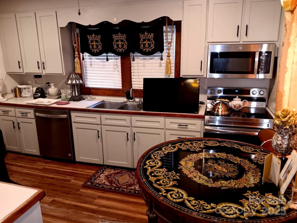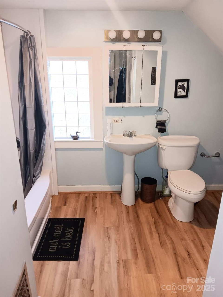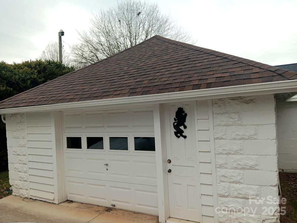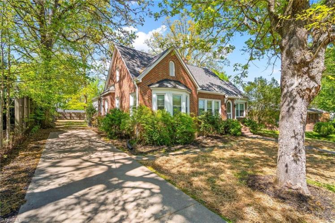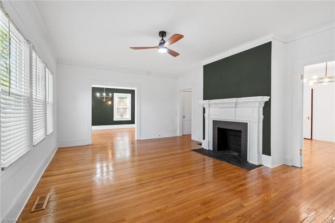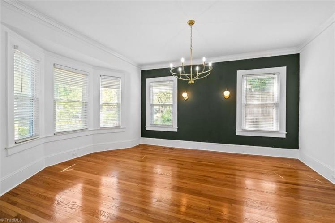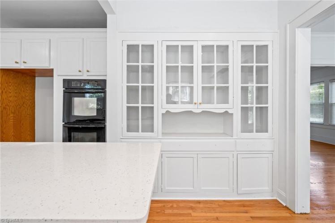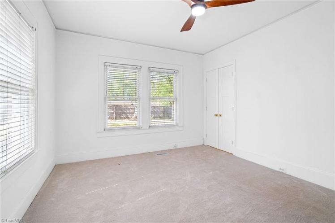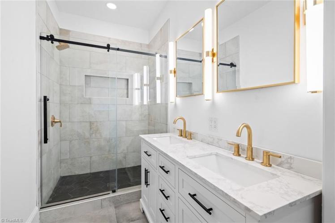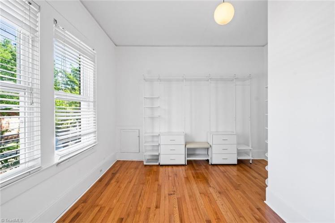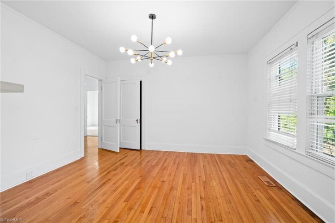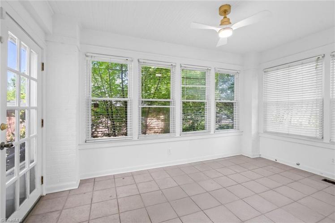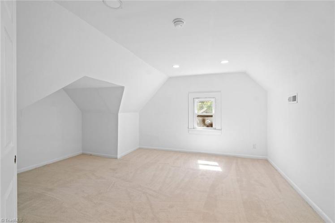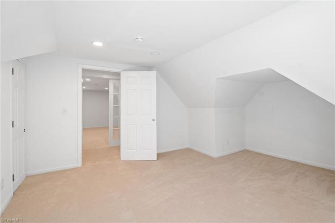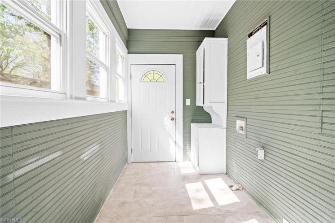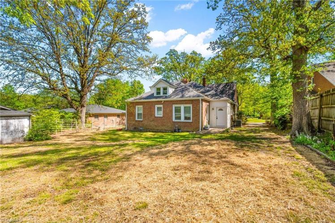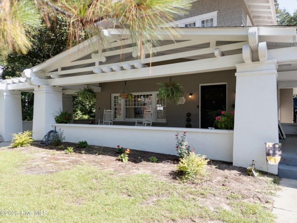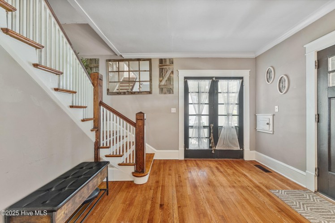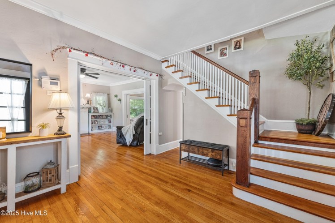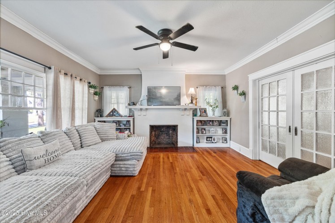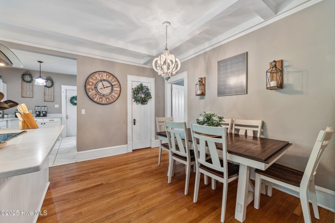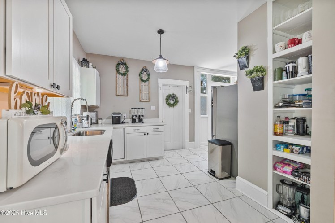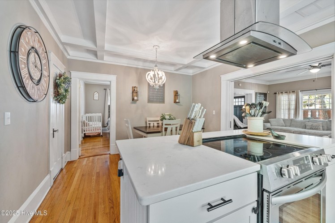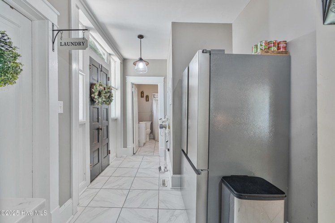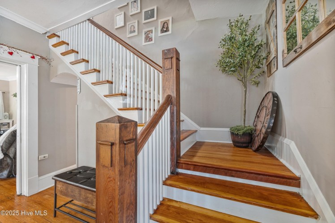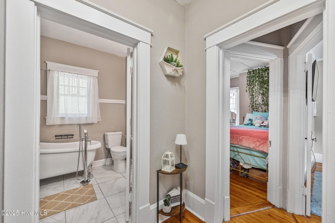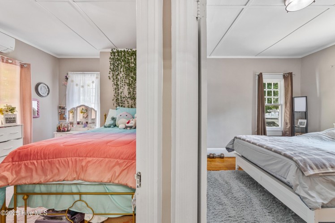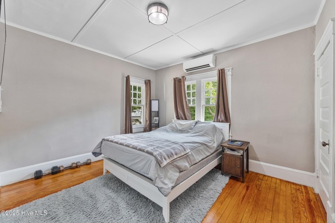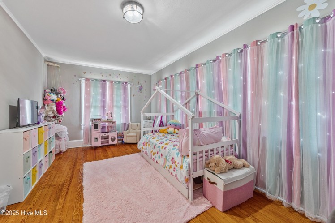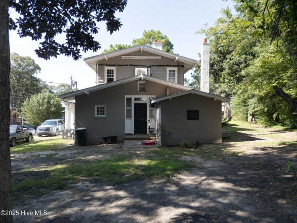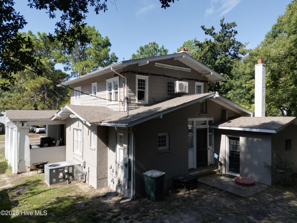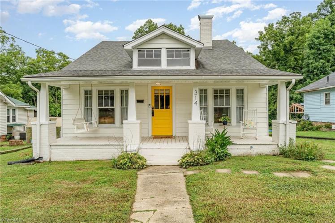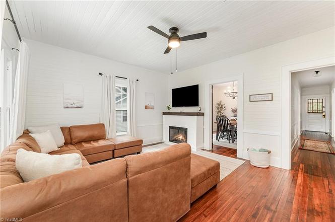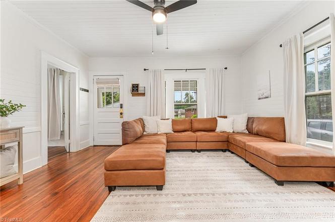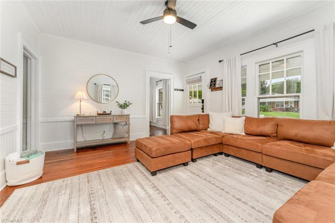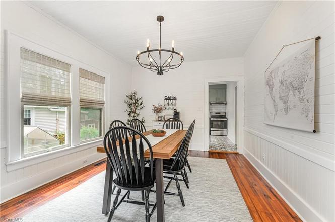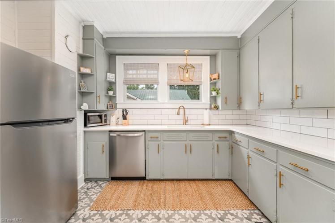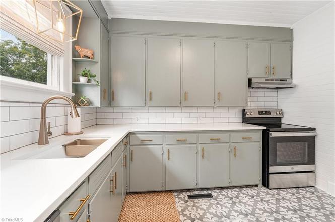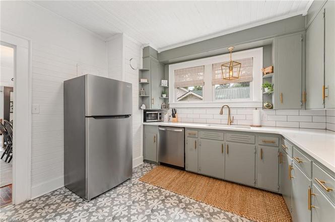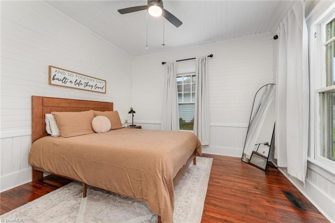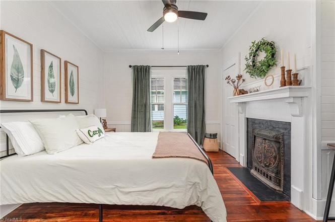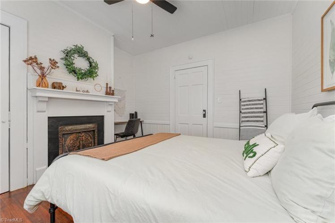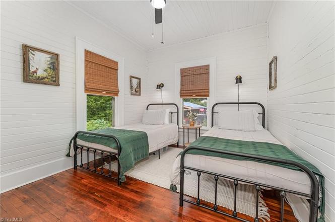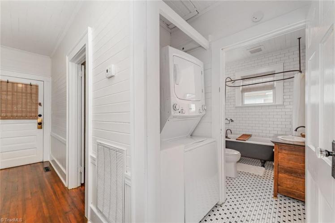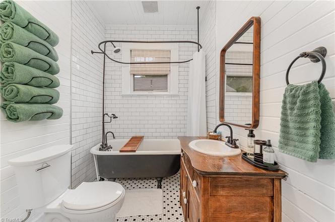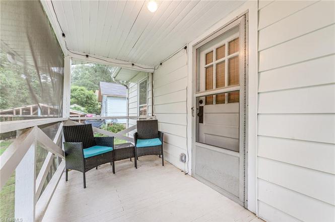Updated February 26, 2026
Featured Listing
Greensboro, High Point and Guilford County
Winston-Salem and Forsyth County
Alamance, Caswell, Rockingham and Neighboring Counties
Stokes, Surry, Yadkin, Davie and Neighboring Counties
Davidson, Randolph, Montgomery and Neighboring Counties
Featured Listing: An 1825 Cottage in Milton, $349,900
11921 Academy Street, Milton, Caswell County
- $349,900
- 4 bedrooms, 2 bathrooms, 2,868 square feet, 0.50 acre
- Price/square foot: $122
- Built in 1825
- Listed August 29, 2025
- Last sale: $78,000, October 2007
- Neighborhood: Milton Historic District (NR)
- Note: A 1937 deed, the oldest identifiable online, refers to the house as the H.H. Dodson home place and later the J.J. Lipscomb home place. Dr. Henry Harding Dodson (1855-1926) was a longtime physician in Milton. He was a second-generation doctor, son of Dr. Charles Russell Dodson (1829-1898) of Milton, who practiced until he was 76 years old. John James “Jack” Lipscomb (1877-1951) was a merchant. He served on the town commission.
- In 1932, Solomon Angle (1901-1935) bought the house from a Danville bank. Ownership passed to his brother Thomas Spencer Angle (1907-1969). Thomas was a rural mail carrier for more than 20 years. In 1937 he sold the house to his widowed mother, Eva Margaret Staton Angle (1869-1949).
- In 1938, Eva sold the house to her other son, Montrose Staton Angle (1900-1984), and daughter-in-law Lois Threatte Bass Angle (1891-1976). Montrose was a construction worker who served as mayor of Milton, which was the only incorporated town in Caswell County for several decades in the 20th century.
- Montrose and Lucy sold the house in 1960 to their son Robert T. Angle (1927-1987) and Lucy Jane Perkinson Angle (1930-2005). Robert was a veteran of World War II and the Korean War. He worked as an executive with Dibrell Brothers in Danville, tobacco distributors, where he worked for 32 years. When he died in an auto accident at age 59, he had been a Milton Town Council member for 17 years and was vice mayor.
- Lucy was a graduate of Longwood College. She was a first-grade teacher and taught at Piedmont Academy and Piedmont Community College.
- After Lucy’s death, their children sold the house to the current owner in 2007.
gso
Greensboro, High Point and Guilford County
509park
- $475,000
- 3 bedrooms, 2 bathrooms, 1,339 square feet, 0.15 acre
- Price/square foot: $355
- Built circa 1917
- Listed December 11, 2025
- Last sales: $122,500, August 2024; $30,500, April 2013
- Neighborhood: Dunleath Historic District (local), Summit Avenue Historic District (NR)
- Note: The 2024 listing showed 2 bedrooms and 1 bathroom.
- When it was sold in 2024, the house had been condemned (20-page documentation). It had no heating or air conditioning systems. Click here for photos.
- The renovation is unusually well done, and the amount of work that was required was huge. But the price per square foot is wildly beyond anything seen in the neighborhood. It even would be high for an Irving Park mansion.
- District NR nomination: “Bungalow, Residence, 1915-20”
- The address first appears in the city directory in 1917 with Edward Bruce Mastin (1890-1971) and Gertrude Lillian Smith Mastin (1885-1961) listed as residents. The Mastins bought the property in 1917; it was sold by their son in 1976. Edward was a telegraph operator for Southern Railway. Edward and Gertrude had two sons; one died in infancy, the other lived to be 93.
630colonial
630 Colonial Drive, High Point
The Altah and John Walker House
Sale pending January 31, 2026
- $465,000
- 3 bedrooms, 3 bathrooms, 2,172 square feet, 0.43 acre
- Price/square foot: $214
- Built in 1922
- Listed January 29, 2026
- Last sales: $268,000, July 2023; $130,000, April 1993
- Neighborhood: Sheraton Hills/Emerywood, Uptown Suburbs Historic District (NR)
- Note: The property includes a detached two-car garage.
- Double lot
- District NR nomination: “This one-story, side-gabled, Craftsman-style bungalow is three bays wide and four-pile. The house has a brick veneer with board-and-batten in the gables.
- “It has sixteen-over-one, wood-sash windows with twenty-over-one windows flanked by sixteen-over-one windows on the left (west) end of the facade and the right (east) elevation.
- “The twenty-four-light French door is sheltered by a front-gabled porch supported by tapered wood posts on brick piers. There are exposed rafter tails, exposed purlins, and knee brackets in the gables.
- “Several gabled wings and projecting bays extend from the right and left elevations.
- Mary Altah Pickett Walker (1895-1978) bought the lot in 1922 and owned it for 55 years. She was married, to John Harris Walker Jr. (1898-1978), but only her name appeared on the deed. John was a bookkeeper for Beeson Hardware Company. She, or perhaps they, built the house soon after.
- Altah bought the adjoining lot in 1946. The 1946 deed describes the second lot as adjoining the land of John Walker, not Altah, even though only Altah’s name was on the 1922 deed (her name alone was on the 1946 deed as well).
- How it looked when sold in 2023:
3404nrockingham
3404 N. Rockingham Road, Sedgefield, Guilford County
Old Orchard Farm
- $425,000 (originally $435,000)
- 1 bedroom, 1 bathroom, 576 square feet on 3.4 acres (!)
- Price/square foot: $738
- Built in 1938
- Listed November 19, 2025
- Last sale: $45,000, December 1983
- Neighborhood: Sedgefield
- Note: There’s probably no hope of this tiny, very secluded house — on 3-plus acres in Sedgefield — surviving beyond the sale, especially since the listing says, “This property offers investment and development potential.”
- The property was bought in 1939 by Charles F. Alderman (1885-1960) and Sara Carlisle Alderman (1886-1961). They bought it from their daughter and son-in-law, Jacqueline Alderman Rochelle (1913-1967) and Zalph Laskey Rochelle (1911-1987). The property was referred to on deeds as “Old Orchard Farm” and comprised 6.27 acres at the time.
- Digression: “Zalph” is not a name I had seen before. The findagrave.com website lists only 10 men named Zalph in its database of U.S. graves, plus two named Zalpheus, one of whom was the father of Zalph Rochelle. In addition there are 21 people named Zalpha, Zalphia or Zalphida, all but one apparently women (although the one identifiable male had “Sr.” attached to his name, so there must have been one more out there somewhere).
- Charles was a banker for 18 years before becoming budget officer for the Guilford County schools in 1931. When he retired in 1959, the school system’s budget had grown from $100,000 a year to $3 million. He served as substitute organist for Greensboro’s First Baptist Church, First Presbyterian and West Market Street UMC. He played entirely by ear. He wrote music as well and composed a song, “Jacqueline,” when his daughter was born. He also had an extensive antiques collection.
- The Aldermans sold the house in 1951 to Rufus Dempsey Chappell Jr. (1922-2016) and Johnsie Farlow Chappell (1917-1997). Rufus was a Marine veteran of World War II; he was wounded during the Battle of Guadalcanal. He was a food service manager with the Sands Vending Company.
- They sold the house in 1984 to Raoul M. “Bud” Turcot and Sharon M. Turcot, who are now selling it.
904wharton
904 Wharton Street, Greensboro
The Lorenzo and Albinia Winslow House
Listing withdrawn January 5, 2026
Relisted February 19, 2026
- $325,000 (originally $375,000)
- 2 bedrooms, 1 bathroom, 1,142 square feet, 0.16 acre
- Price/square foot: $285
- Built in 1928 (per county, but probably a few years earlier; see note)
- Listed August 22, 2025
- Last sales: $285,000, April 2023; $205,000, June 2021
- Neighborhood: Fisher Park Historic District (NR)
- Note: The property is in the National Register historic district but outside the local Fisher Park Historic District.
- District NR nomination: “Shingled bungalow with stone porch piers and chimney”
- The original owners were Lorenzo S. Winslow (1892-1976) and Albinia Daggett Fish Winslow (1889-1969), who bought the property in 1923, the first year the address appeared in the city directory. Lorenzo was one of Greensboro’s most significant architects. He had come to Greensboro to work for Harry Barton and by 1923 was designing homes for A.K. Moore Realty. He may well have designed this house for himself.
- Lorenzo went into practice on his own in 1927. Among his local works are the Winburn Court Apartments on Tate Street, the Irving Park Apartments on North Elm Street, the Mary and Hugh Preddy House at 303 W. Greenway Drive North and the R.L. Holloway House at 2100 W. Market Street.
- In 1932 he moved to Washington to work for the Office of Public Buildings and Public Parks. North Carolina Architects & Builders: He became the White House architect after he won a competition to design a heated swimming pool for President Franklin Roosevelt’s therapy for polio (photo from National Archives). Between 1948 and 1952 he directed the removal and reconstruction of the entire interior of the White House.
1113clyde
1113 Clyde Place, High Point
Sale pending January 6, 2026
No longer under contract February 9, 2026
- $285,000 (originally $325,000)
- 3 bedrooms, 1 1/2 bathrooms, 1,527 square feet, 0.21 acre
- Price/square foot: $187
- Built in 1924 (per county, or a few years later; see note)
- Listed November 26, 2025
- Last sales: $321,000, February 2020; $40,500, May 2019
- Neighborhood: Sheraton Hills
- Note: The address wasn’t listed in the city directory until 1928. The original owners were Earl J. McFarland (1903-1953) and Dorothy Ninestein McFarland (1903-1988), who bought the property in 1926 from Carolina Homes Inc. Earl was credit manager at Tomlinson Chair Manufacturing. Dorothy attended the Pratt Institute for Institutional Management. She was a bookkeeper with Creative Print Shop. They lost the house to foreclosure in 1935.
- Joseph Gordon (dates unknown) and Lilly Riff Gordon (1910-1942) bought the house in 1940. Joseph was a partner in H. Gordon & Sons, junk dealers. He sold the house in 1946.
413hillside
413 Hillside Drive, Greensboro
Sale pending January 29, 2026
- $260,000
- 2 bedrooms, 1 bathroom, 1,037 square feet, 0.18 acre
- Price/square foot: $251
- Built in 1921
- Listed January 27, 2026
- Last sales: $205,000, May 2022; $15,500, March 1994
- Neighborhood: Westerwood
- Note: The property includes a detached garage.
- The original owners were Ernest Rankin Rudd (1892-1966) and Irene Mattie Fulton Rudd (1892-1934), who bought the property in 1922. Ernest worked for the Railway Mail Service. Irene was active in the women’s auxiliary of the RMS. Ernest sold the house in 1946.
705delmont
705 Delmont Street, High Point
The John Shore House
- $252,000
- 3 bedrooms, 2 bathrooms, 1,276 square feet, 0.19 acre
- Price/square foot: $197
- Built in 1926
- Listed January 5, 2026
- Last sales: $203,000, May 2021; $40,000, September 2020 (per deed)
- Neighborhood: Emerywood/Uptown Suburbs Historic District
- Listing: “This property qualifies for High Point’s regular down payment assistance and Core City assistance.”
- Note: The historic character of the house has been compromised by replacement windows and cheap vinyl flooring.
- District NRHP nomination: “This one-story, parapet-roofed, Spanish Mission-style house is three bays wide and triple-pile. The house has a brick veneer and twenty-light French door with twenty-light sidelights centered on the facade.
- “The door is sheltered by a half-round, flat-roofed porch supported by columns and with a turned balustrade at the roof. The porch floor extends the full width of the facade as an uncovered terrace with brick knee wall.
- “The house has paired, ten-light, French doors on either side of the entrance, each with a tiled pentroof. Windows on the side elevations are one-over-one windows.
- “The house is listed as vacant in 1928; the earliest known occupant is John Shore (employee, Marine Oil Company) in 1930.”
410ewhittington

410 E. Whittington Street, Greensboro
The Bessie Brame House
Sale pending December 17, 2025
No longer under contract February 12, 2026
- Online auction scheduled Saturday March 14 to Wednesday March 18.
- Starting bid: $105,000; the house had been listed for sale at $130,000.
- 3 bedrooms, 2 bathrooms, 1,307 square feet, 0.18 acre
- Built in 1900
- Last sales: $195,000, March 2023; $39,000, June 2020
- Listed December 16, 2025
- Neighborhood: Arlington Park
- Note: Much of the historic character of the house has been stripped away and replaced with cheap plastic floors, replacement windows and siding.
- The listing shows 1,444 square feet.
- The original address, 446 E. Whittington, doesn’t appear in the city directory until 1912, when Shubel A. Strunks (1890-1944) was listed as the resident. He was a lineman.
- In 1914, Ella May Davis Bittings (1872-1955) bought the house out of foreclosure. Her son-in-law Arthur Archie Brame (1892-1943) was listed at the address. He was an assistant steward at the Guilford Hotel.
- Ella’s daughter (Arthur’s wife), Bessie Virginia Bitting Brame (1893-1981), bought the house from Ella in 1916 and owned it until 1933. Although she and Archie were married, only her name appeared on the deed.
- By 1931, Bessie was listed as Arthur’s widow, although he apparently didn’t die until 1943. She had become a clerk with Dixie Fire Insurance Company. She sold the house in 1933.
- What it looked like when it was sold in 2020:
ws
Winston-Salem and Forsyth County
800brent
800 Brent Street, Winston-Salem
The Carl and Pauline Charles House
- $437,500 (originally $454,900)
- 5 bedrooms, 2 bathrooms, 2,097 square feet, 0.22 acre
- Price/square foot: $209
- Built circa 1938
- Listed July 18, 2025
- Last sales: $380,806, July 2023; $90,000, April 1990
- Neighborhood: Ardmore historic District (NR)
- Note: County records show the date as 1942, but the city directory lists the address beginning in 1938.
- District NR nomination: “Period Cottage. One and a half story; side gable; front-gable projection; brick; front-gable entry pavilion; six-over-six, double-hung sash; stuccoed gable ends; recessed entry with arched opening; arcaded, engaged side porch; facade chimney with decorative brickwork.”
- The original residents were Carl Teague Charles (1898-1975), Pauline Hyatt Charles (1904-1998) and their son, Carlyle Hyatt Charles (1927-2022). Charles was a postal clerk. Carlyle grew up to become a colonel in the U.S. Army and is buried at Arlington National Cemetery. Tenants were listed along with the family until 1941. The Charleses lived in the house until 1955.
1016west
1016 West End Boulevard, Winston-Salem
The William and Stella Paschal House
- $415,000
- 3 bedrooms, 2 1/2 bathrooms, 2,066 square feet, 0.09 acre
- Price/square foot: $201
- Built in 1921
- Listed February 27, 2026
- Last sale: $278,000, May 2019
- Neighborhood: West End Historic District (local and NR)
- District NR nomination: “Like the Lott-Woodall House next door, the Paschal House adopts an unusual form to fit the odd shape of its lot. In most respects it appears to be a typical bungalow of its period. It is a one-and-a-half-story frame house with coursed 1qood shingle siding, a broad gable roof with overhanging braced eaves, a large front hipped dormer, and an engaged porch with heavy shingled end posts and a plain balustrade,
- “Convention is dismissed on the south side of the house, however, where the back slope of the gable is ‘chopped off’ and recessed toward the center of the house before continuing its downward slope, and is then recessed again, creating a rather modern effect. The house is complemented by the stone retaining wall at the sidewalk and by the double flight of front steps.
- “Although William J. Paschal, manager of the Southern Mirror Co., acquired the property in 1916, he and his wife, Stella, were not listed at this location in the city directories until 1921. The Paschals owned the house until 1943.”
- William Jennings Paschal (1886-1960) served two terms on the city Board of Aldermen. “Mr. Paschal spent 47 years in the mirror manufacturing business and was recognized as one of the outstanding men in the business in this part of the country,” the Winston-Salem Journal said.
- Stella Farrow Paschal (1887-1963) was a 1905 graduate of Salem College. She taught in the city schools until she and William married in 1912.
3606country
3606 Country Club Road, Winston-Salem
- $414,900 (originally $429,900)
- 3 bedrooms, 1 1/2 bathrooms, 1,654 square feet, 0.33 acre
- Price/square foot: $251
- Built in 1926
- Listed November 13, 2025
- Last sale: $255,000, April 2025
- Neighborhood: South Fork. Located just west of Silas Creek Parkway.
- Note: Flipped house, and pretty quickly, too. Caveat emptor.
1004albert
1004 Albert Street, Winston-Salem
- $399,900
- 3 bedrooms, 2 bathrooms, 1,211 square feet, 0.19 acre
- Price/square foot: $330
- Built in 1905
- Listed February 18, 2026
- Last sale: $175,000, September 2022
- Neighborhood: West Salem Historic District (NR)
- Note: Heavily remodeled, but some historic character and materials remain, though not the windows, wood siding or most ceilings.
- $330/square foot is far higher than the prices that houses have been selling for in West Salem (highest 2025 price among seven historic houses on the website: $266).
- The house was a rental initially and changed ownership frequently. It was listed in the city directory from 1906 as 32 A Street, the original name of Albert Street. Different residents were listed until 1913, when George W. Krites (1859-1952) and Rhoda Hamilton Krites (1861-1920) were listed at the address. George was a carpenter with Fogle Brothers and later worked for R.J. Reynolds. He remained in the house as its address changed to 950 A Street and then 950 Albert Street (an address it retained for decades). In 1919 it was bought by his son Henry Harrison Krites (1888-1970) and Lillian M. Ellis Krites (1890-1968).
- District NR nomination: “Gable Ell Cottage … asbestos shingle siding; two-over-two, double-hung sash.”
4720old
4720 Old Rural Hall Road, Winston-Salem
- $375,000
- 5 bedrooms, 3 1/2 bathrooms, 1,517 square feet, 0.89 acre
- Price/square foot: $247
- Built in 1951
- Listed October 15, 2025
- Last sale: $6,000, July 2008 (that doesn’t make sense, but it’s what the deed says)
- Neighborhood: Montview-Ogburn Station
- Note: “The separate entertainment house includes a recording booth and a fully equipped commercial kitchen”
- A Cotswold Cottage-style house, a Tudor Revival variation with a steeply pitched roof, asymmetrical facade and a rough-cut stone exterior.
- The original owners were Claude Allen Brown (1925-1973) and Sue Billings Martin Brown (1926-1991). Claude was a pipe-fitter at R.J. Reynolds. They were listed at the address in 1951, the first year the city directory listed addresses on Old Rural Hall Road. Claude had been listed in the directory without a street address since 1948, so they could have been in the house as early as then.
4798cherry
4798 Cherry Street, Winston-Salem
The Styers-Severt House
Listing withdrawn June 9, 2025; relisted June 29, 2025
Listing withdrawn October 13
Relisted October 23, 2025
- $337,000 (originally $379,000)
- 4 bedrooms, 2 bathrooms, 1,881 square feet, 1.13 acres
- Price/square foot: $179
- Built in 1927
- Listed april 2, 2025
- Last sale: $100,000, May 2020
- Neighborhood: About a block north of where Germanton Road splits off Cherry Street.
- Note: In 1922, Jesse James Styers (1886-1935) and Dollie Ogburn Styers bought an 18-acre tract, including this property, from Jesse’s widowed aunt, Malinda Ann Hester Styers (1873-1946). Jesse was a sheriff’s deputy; he died in an auto accident at age 48. Dollie sold or donated the property to the N.C. Baptist Homes in 1963.
- The Baptists soon sold the house to Earl Wiley Severt (1928-2011) and Inez P. Severt (1930-1987). Earl sold the house until 1989. They both were born in Ashe County. Earl worked in the data processing department of the city of Winston-Salem for 33 years.
7945broad
7945 Broad Street (N.C. Highway 66), Rural Hall, Forsyth County
The Buck and Beatie Kiger House
- $325,000 (originally $425,000)
- 5 bedrooms, 2 1/2 bathrooms, 2,802 square feet, 0.42 acre
- Price/square foot: $116
- Built in 1939
- Listed June 16, 2025
- Last sale: $130,500, February 1995
- Note: Located next door to the Rural Hall Moravian Church.
- The property includes a detached garage.
- The driveway is around the corner on the alley between the house and the church.
- The property was bought in 1920 by Annie L. Morefield (dates unknown) from the Community Housing Corporation. It’s not known whether she built the house before selling the property in 1939 to Oscar Lee “Buck” Kiger (1901-1974) and Bealie Baker Kiger (1903-1999). They owned the property until 1963. Buck was president of Commercial and Farmers Bank. He joined the bank in 1924 and served as president from 1952 to his death at age 73 in 1974.
415spoplar
415 S. Poplar Street, Winston-Salem
Listing withdrawn September 24, 2025
Relisted November 28, 2025
- $325,000 (originally $362,000)
- 3 bedrooms, 4 bathrooms, 1,056 square feet (per county), 0.28 acre
- Price/square foot: $308
- Built in 1920
- Listed August 29, 2025
- Last sale: $9,000, December 1994
- Neighborhood: West Salem Historic District (NR)
- Note: Originally for sale by owner with a wildly expensive price. Still wildly expensive ($331/square foot).
- County records show 3 bedrooms and 4 bathrooms in 1,056 square feet, which wouldn’t seem to leave much room for anything else. The revised listing now shows 4 bedrooms and four bathrooms.
- The house was originally located across the street and was numbered 416 S. Poplar. It was moved in 1994 when a townhouse development was built. Another townhouse development is to the right of the house; a vacant lot is on the left, likely unbuildable because of the slope of the land.
- District NR nomination: “Pyramidal Cottage. One story; hip roof; pressed tin shingles; front-gable dormer; two-over-two, double-hung sash; engaged porch; chamfered posts; sawn brackets; spindle frieze; weatherboard.”
- 416 S. Poplar first appears in the city directory in 1924. The directories show different residents almost annually throughout the 1920s, suggesting the house was originally a rental.
1721smain
1721 S. Main Street, Winston-Salem
The Edward and May Raper House
- $324,900 (originally $329,000, later $299,900)
- 3 bedrooms, 2 1/2 bathrooms, 1,683 square feet, 0.21 acre
- Price/square foot: $193
- Built in 1910
- Listed May 6, 2025
- Last sale: $168,000, November 2016
- Neighborhood: Washington Park Historic District (NR)
- Note: Online listings position the house as a restoration project, but it looks very livable.
- Previously a rental property, the house has two kitchens.
- District NR nomination: “Hipped-roof frame house with cross gables facing west (front) and south; front gable dormer. At first floor level of (root gable is three-sided bay; 2/2 windows. Central entrance with sidelights; porch removed. Triple grouping of 2/2 windows on north side elevation. House reroofed in 1940s.
- By 1910, Edward Eugene Raper (1873-1934) and Emmy May Shore Raper (1881-1973) were listed at the residence. Edward was a salesman and clerk for the N.L. Cranford Company, a men’s clothing store, and later for the Gentry Clothing Company.
- In 1910, Edward’s brothers Emery Elisha Raper (1863-1931) and Samuel Tilden Raper (1876-1936) lived next door.
- Edward died at age 60. May lived to be 92. They had four sons; two died in their 50s and two in their 90s.
634brent
634 Brent Street, Winston-Salem
The Bill and Ruby Ingool House
Sale pending February 17, 2026
- $249,900
- 2 bedrooms, 1 bathroom, 1,064 square feet (per county), 0.21 acre
- Price/square foot: $235
- Built in 1925
- Listed February 13, 2026
- Last sale: $40,000, May 1990
- Neighborhood: Highland Park, Ardmore Historic District (NR)
- Note: “Offer Deadline- February 16 by 12:00 noon.”
- The listing says the house wood floors and original moldings, windows and doors. Some of the beadboard ceilings remain as well.
- The house appears to be in good shape overall except for one room.
- District NR nomination: “Craftsman Bungalow. One story; front gable; asbestos shingle siding; eight-over-one, Craftsman-style windows; hip-roof porch; battered posts on brick piers; knee braces; exposed rafter tails. 1928 CD: (632, later 620) W.M. Ingool.”
- William McKinley Ingool (1896-1971) and Ruby Theo Knott Ingool (1899-1975) were listed on Brent Street (without a house number) in the 1925 city directory. They lived in the house for the rest of their lives. The house remained in their family until 1990.
- Bill was a batteryman at Jarvis Service Station. He later worked for the Hastings Company, an auto parts rebuilder in the Winston-Salem that moved to King in the 1950s. Ruby worked for Hanes Hosiery Mill.
- Ownership passed to daughter Betty Ingool Higgins (1928-1979) and son-in-law Reece McCoy Higgins (1917-2003). Their grandson James sold the house in 1990 to the current owner.
517ncameron
517 N. Cameron Avenue, Winston-Salem
- $145,000
- 4 bedrooms, 2 bathrooms, 1,095 square feet, 0.14 acre
- Price/square foot: $132
- Built in 1917
- Listed February 17, 2026
- Last sale: $47,000, February 1997; $40,000, July 1987
- Neighborhood: East Winston
- Note: The house backs up to the 15-acre Skyland Park.
alamance
Alamance, Caswell, Rockingham and Neighboring Counties
11921academy
11921 Academy Street, Milton, Caswell County
- $349,900
- 4 bedrooms, 2 bathrooms, 2,868 square feet, 0.50 acre
- Price/square foot: $122
- Built in 1825
- Listed August 29, 2025
- Last sale: $78,000, October 2007
- Neighborhood: Milton Historic District (NR)
- Note: A 1937 deed, the oldest identifiable online, refers to the house as the H.H. Dodson home place and later the J.J. Lipscomb home place. Dr. Henry Harding Dodson (1855-1926) was a longtime physician in Milton. He was a second-generation doctor, son of Dr. Charles Russell Dodson (1829-1898) of Milton, who practiced until he was 76 years old. John James “Jack” Lipscomb (1877-1951) was a merchant. He served on the town commission.
- In 1932, Solomon Angle (1901-1935) bought the house from a Danville bank. Ownership passed to his brother Thomas Spencer Angle (1907-1969). Thomas was a rural mail carrier for more than 20 years. In 1937 he sold the house to his widowed mother, Eva Margaret Staton Angle (1869-1949).
- In 1938, Eva sold the house to her other son, Montrose Staton Angle (1900-1984), and daughter-in-law Lois Threatte Bass Angle (1891-1976). Montrose was a construction worker who served as mayor of Milton, which was the only incorporated town in Caswell County for several decades in the 20th century.
- Montrose and Lucy sold the house in 1960 to their son Robert T. Angle (1927-1987) and Lucy Jane Perkinson Angle (1930-2005). Robert was a veteran of World War II and the Korean War. He worked as an executive with Dibrell Brothers in Danville, tobacco distributors, where he worked for 32 years. When he died in an auto accident at age 59, he had been a Milton Town Council member for 17 years and was vice mayor.
- Lucy was a graduate of Longwood College. She was a first-grade teacher and taught at Piedmont Academy and Piedmont Community College.
- After Lucy’s death, their children sold the house to the current owner in 2007.
307e5th
307 E. 5th Street, Burlington, Alamance County
The John D. Robertson House
Listing withdrawn January 12, 2026
Relisted February 26, 2026
- $315,000 (originally $335,000)
- 6 bedrooms, 2 1/2 bathrooms, 2,459 square feet, 0.21 acre
- Price/square foot: $128
- Built in 1922
- Listed December 6, 2025
- Last sales: $278,000, February 2022; $123,000, November 2018
- Neighborhood: South Broad-East Fifth Streets Historic District (NR)
- Note: Out-of-town owner. Rental property.
- The property includes a one-car garage built with the same stone as the house.
- District NR nomination: “Intact 1 1/2 story side-gabled bungalow of random ashlar stone, with engaged porch supported on ashlar piers.
- “Other features include a gabled front dormer, decorative brackets, exposed rafter tails, 1/1 sash windows, and gables stuccoed to simulate wood shakes.
- “Early owners of the house include John Robertson, a city employee; Guy E. Fitzgerald, owner of Alamance Vending Co., and R.E. Barnett, a pharmacist.”
8144nc87
8144 N.C. Highway 87, Wentworth, Rockingham County
- $242,000 (originally $250,000)
- 3 bedrooms, 1 bathroom, 1,376 square feet, 1.09 acre
- Price/square foot: $176
- Built in 1932
- Listed January 25, 2026
- Last sale: $230,000, August 2024; $180,000, May 2022
- Neighborhood: The house is in Wentworth but has a Reidsville mailing address.
- Note: Annie Jackson Whittemore Whittemore (1885-1983) bought the property from her parents in 1929. She sold it in 1935. Annie was a widow; her husband Frank Carr Whittemore (1881-1924) had died at age 42. He was employed by Guilford County as county engineer. Their familial relationship isn’t known. Annie was living in Colorado when she died at age 97.
11794academy
11794 Academy Street, Milton, Caswell County
The “Dr.” Ernest Jones Home Place
- $225,000
- 3 bedrooms, 2 bathrooms, 1,180 square feet, 0.38 acre
- Price/square foot: $191
- Built in 1900
- Listed January 29, 2026
- Last sale: $200,000, September 2023
- Neighborhood: Milton Historic District (NR)
- Note: Academy Street is N.C. Highway 62, the road from Yanceyville. It was formerly called High Street and then Main Street.
- A 1946 deed says the property was “formerly known as the ‘Dr.’ Ernest Jones Home Place” (with “Dr.” in quotation marks, perhaps indicating he practiced medicine without a degree). Online county records don’t go back far enough to show when he owned the property.
- Little can be found about him online, but if the more remarkable details can be believed, Dr. Jones was quite a notable figure. Born in 1820, according to his death certificate and gravestone, he lived to be 113 years old, dying in 1933. He was reported to have fathered 33 children over a period of 67 years.
- His gravestone shows his name as “Doctor E. Jones.” A brief mention of his funeral in The Register in Danville said, “A sanitarium established by him where many came from a distance and claimed to be benefitted by his herb prescriptions is still kept going by his son” (as if there was only one). The death certificate said he was a farmer (he could have been both) and African American (“colored”); other sources say he was a Cherokee. The Register clumsily described him as “a well known Negro and of Indian descent.”
- He married three times, the last time in 1918 when he would have been 98 and his bride 18. They apparently had at least three children together (per findagrave.com). His 33 children were born over a period of about 67 years, according to this 1925 item in the Polk County News. His last child, also named Ernest Jones (1925-2001), died 181 years after Dr. Ernest was born. For what it’s worth, the report also says he was 86 years old in 1925, which would put his birth in 1838 or 1839 rather than 1820.
1820south
1820 South Park Drive, Reidsville, Rockingham County
The Paul and Myrtle Trent Turner House
Listing withdrawn December 1, 2025; relisted December 16, 2025
Listing withdrawn December 17, 2025
Relisted January 8, 2025
- $223,500 (originally $285,000)
- 3 bedrooms, 1 bathroom, 2,464 square feet, 0.98 acre
- Price/square foot: $91
- Built in 1939 (or possibly a few years later; see note)
- Listed May 26, 2025
- Last sale: $123,500, July 2017
- Neighborhood: Various records show it as Pine Hill or Trentwood.
- Note: The property includes a two-car garage and a detached building that has been used as a 1-bedroom, 1-bathroom residence.
- The earliest known owners of the property were William Ernest “Willie” Trent (1865-1954) and Lula Virginia Smith Trent (1870-1942). Willie and his sons founded Pine Hill Dairy nearby in 1922.
- In 1929, Willie and Sallie Mae sold the lot to their son Luther Allen Trent (1902-1951) and daughter-in-law Sallie Mae Sharpe Trent (1901-1991).
- In 1943 they sold the lot to Allen’s sister Myrtle C. Trent Turner (1894-1996) and brother-in-law Paul A. Turner (1891-1972). It was described in the deed as being “on the Northwest side of the road leading from Reidsville to Pine Hill Dairy Farm … upon which said plot of land is a new dwelling.” By 1961 Myrtle apparently owned quite a bit of the land around the house and had the subdivision platted. Her heirs sold the house in 1997.
425boone
425 Boone Road, Eden, Rockingham County
Auction listing withdrawn, late August or early September 2024; relisted October 2, 2024
Sale pending January 29 to February 5, 2025
Sale pending April 24 to May 12, 2025
Sale pending June 10 to August 26, 2025
Sale pending October 13 to November 5, 2025
Sale pending (again!) February 11, 2026
- $93,700 (originally $223,000)
- Months of continual online auctions were unsuccessful.
- 3 bedrooms, 2 bathrooms, 2,954 square feet, 0.57 acre
- Price/square foot: $32
- Built in 1910
- Last sales: $150,500, November 7, 2023 (foreclosure auction, property reverted to the lender); $160,000, July 2021
- Neighborhood: Boone Road Historic District (NR)
- Note: Bank owned property
- District NR nomination: “This spacious one-and-one-half story house is one of the most elaborate of the several bungalows along Boone Road. It has a complex roofline covered with diamond-shaped asbestos shingles and composed of the main, steeply pitched gable-side roof fronted by a high hip roof from which a hip-roof dormer projects; a hip-roof one-story full-facade front porch is carried by pairs and trios of box posts set on brick piers and connected by decorative staggered balusters.
- “Exterior sheathing consists of weatherboards on the first story, with wider boards at the base, and split shake shingles covering the front dormer and gable ends. Multi-paned transom and sidelights enframe the main entrance. On the interior, tall ceilings, vertical board wainscot, and neoclassical mantels and overmantels are typical of the period of construction.
- “Built in the late 1910s by Marshall Field Company, the house is best known for its long-time occupant, Marshall Field executive E.D. Pitcher, who moved to this house after his house in Spray burned in the 1920s. After a few years, the Pitchers moved to the John M. Morehead, II House across the street, but Mr. Pitcher purchased and returned to this house following his wife’s death and remained here for many years.”
stokes
Stokes, Surry, Yadkin, Davie and Neighboring Counties
637stokesburg
637 Stokesburg Road, Walnut Cove, Stokes County
The Harry and Willie Sanders House
- $520,000 (originally $525,000)
- 3 bedrooms, 3 bathrooms, 2,116 square feet, 2.09 acres
- Price/square foot: $246
- Built in 1924
- Listed October 16, 2025
- Last sale: $77,000, April 1994
- Neighborhood: Stokesburg
- Note: Included on the state’s study list for the National Register.
- Stokes County Historic Inventory (1989): “One of the most outstanding bungalows in Stokes County is the 1923-1924 Harry Sanders House in Walnut Cove. Harry and Willie (Hairston) Sanders [1885-1946] had spent a couple of years in California prior to moving to Walnut Cove· and building their house. While in California they had become enamored of the bungalow house type and chose it for their own dwelling, calling it their ‘California bungalow.’
- “The impressive house makes good use of dark-stained, wood-shingle siding and contrasting Mount Airy granite for the foundation, chimneys, porch, and porte-cochere. Typically, the front porch is offset, the low roof lines have widely overhanging eaves with braces and exposed rafter ends, and windows are primarily in groups of two, three, or four.
- “Less typical is the small, wood-shingled second story which rises from the center of the house. Continuing the use of natural materials, the dominant feature of the interior is a huge granite fireplace.
- “Behind the Sanders House is an unusual two-story garage/storage building/apartment with an engaged second-story porch. Coordinating with the main house, it is sheathed in square-cut wood shingles.”
- Willie attended Salem Academy and Lenoir-Rhyne Junior College. She lived in Walnut Cove most of her life.
- W. Harry Sanders (dates unknown) was a traveling salesman, home builder and secretary of the Walnut Cove chamber of commerce. Originally from New England, he boasted of having visited every state except Louisiana. A 1925 newspaper account described him as a “live wire and go-getter” and frequent visitor to Winston-Salem, where he was “well known among the progressive citizens of that city.”
724summit
724 Summit Street, Walnut Cove, Stokes County
The George and Kate Neal House
Listing withdrawn June 16, 2025
Relisted November 15, 2025
- $432,900 (originally $449,900)
- 4 bedrooms, 2 bathrooms, 2,930 square feet, 1.36 acres
- Price/square foot: $148
- Built in 1918
- Listed January 11, 2025
- Last sale: $70,000, November 2010
- Note: The property includes a brick garden shed and other storage buildings; apple, peach, pecan and walnut trees; grapevines; and a stream.
- The original owners were George W. Neal (1877-1961) and Kate Griffin Neal (1878-1972). They bought the property in 1917, and it remained in their family for 93 years. George was the proprietor of Neal Hardware & Furniture in Walnut Cove; he worked until suffering a stroke two days before his death at age 84. He had been postmaster and a storekeeper in the Meadows community of Stokes County before moving to Walnut Cove. He also served as county treasurer from 1910 to 1912.
- Kate attended the State Normal and Industrial College in Greensboro. She was the first student from Stokes County to receive a scholarship to attend the school. At her death she was the oldest member of the Walnut Cove Primitive Baptist Church.
- Ownership passed to the Neals’ daughters, Annie Kate Neal (1910-2005) and Erna E. Neal (1919-2009). Erna’s estate sold the house in 2010.
110baptist
- $379,000 (originally $399,000)
- 3 bedrooms, 2 1/2 bathrooms, 1,691 square feet, 0.14 acre
- Price/square foot: $224
- Built in 1940
- Listed September 26, 2024
- Last sales: $45,000, August 2023; $30,000 February 2021; $15,000 February 1995
- Note: Flipped house — caveat emptor, although this one was done with more respect for the historic character of the house than many (except for the inevitable cheap replacement windows and vinyl siding).
- County records show 2,812 square feet.
1023nmain
1023 N. Main Street, Mount Airy, Surry County
The William and Ella Monday House
Listing withdrawn October 25, 2022; relisted July 11, 2024
Listing withdrawn September 4, 2024
Relisted November 12, 2025
- $359,900 (originally $274,900, later $244,000)
- 4 bedrooms, 2 bathrooms, 2,295 square feet, 0.52 acre
- Price/square foot: $157
- Built in 1900
- Listed May 10, 2022
- Last sale: $114,000, August 1997
- Neighborhood: Lebanon Hill Historic District (NRHP)
- District NRHP nomination: “Pebbledash stucco ornaments the gables and a front shed dormer of this story-and-a-half Craftsman bungalow, built in the 1910s or early 1920s. The house has brick veneer at the first story and interior brick chimneys.
- “The composite-shingled side-gable roof engages a front porch with square wood columns and an original or early railing with square balusters. The railing continues all the way across the front with a gate in line with the front entry, perhaps a feature to keep playing toddlers from wandering off the porch. The porch has a granite foundation (as does the rest of the house) and early or original lattice underpinning.
- “The window sashes appear to be replacements, although they may replicate the original sash arrangements.
- “Other features include sidelights around the front entry, an interior brick chimney, and a side shed addition with novelty weatherboard siding and a brick foundation.”
- The original owners were William Isaac Monday (1887-1967) and Ella Smith Monday (1887-1979). William was vice president of the Home Building & Loan Association and vice president of G.C. Lovill Company, a wholesaler of groceries, feed and notions.
104nmadison
104 N. Madison Street, Yadkinville, Yadkin County
Sale pending February 13, 2026
- $284,500 (originally $318,000)
- 3 bedrooms, 2 bathrooms, 1,693 square feet, 0.77 acre (per county; see note)
- Price/square foot: $168
- Built in 1941
- Listed May 9, 2025
- Last sale: Not available in online records
- Note: The property consists of two lots across the street from each other that have been combined, totaling 0.77 acres. The listing refers to the property for sale as “almost a half acre,” suggesting that only the part on the east side of Madison is being sold.
- That’s the Yadkinville Methodist Church right behind the house on West Main Street.
6325us21
6325 U.S. Highway 21, Jonesville, Yadkin County
The Pardue-Hinton House
Listing withdrawn October 31, 2025
Relisted December 8, 2025
- $258,000 (originally $262,000)
- 6 bedrooms, 1 bathroom (per county), 2,148 square feet, 0.96 acre
- Price/square foot: $120
- Built in 1936
- Listed October 15, 2025
- Last sale: $242,000, February 2024
- Note: Online listings claim there are 2 bathrooms.
- The house is a Cape Cod-style variation on a Cotswold Cottage. The stone exterior and arched entry porch are characteristic of Tudor Revival, of which Cotswold Cottage is a subset. The symmetrical roofline with dormers are typical of Cape Cod, a particularly popular post-war home style.
- It was bought in 1938 by William Freel Pardue (1892-1986) and Mamie Sue Burchette Pardue (1895-1974). It remained in their family for 86 years. William worked for Chatham Manufacturing. Ownership passed to daughter Violet Pardue Mackie (1914-2004). Violet also worked for Chatham Manufacturing.
- In 2002, Violet passed the house to her sister Betty Jean Pardue Hinson (1928-2019) and the remarkable Gilmer Watson Hinton (1927-2020). They lived in the house for the rest of their lives. They were married for 67 years.
- After serving in the Navy, Gilmer took an entry-level job with Lowe’s Home Improvement, where he worked for 40 years. He bought Lowe’s stock through the years, eventually owning 75,000 shares. Shortly before his death, he donated $10 million in Lowe’s stock to seven organizations, $1.4 million each, including the Hugh Chatham Memorial Hospital Foundation, Surry Community College, a Bible college, two churches and two local foundations.
- Gilmer and Bettie had put the house into two trusts, which sold it in 2024.
335nbridge
335 N. Bridge Street, Jonesville, Yadkin County
Sale pending September 18 to October 30, 2025
Listing withdrawn November 22, 2025
Relisted December 2, 2025
- $219,000 (originally $244,900)
- 3 bedrooms, 1 1/2 bathrooms. 2,143 square feet, 0.48 acre
- Price/square foot: $102
- Built in 1937
- Listed May 22, 2025
- Last sales: $199,900, October 2023; $70,500, April 2018
- Note: This house has the oddest half-bathroom.
- The house was owned from 1952 to 1987 by Robert Lee Smitherman (1919-1974) and Helen Lucille Davis Feimster Smitherman (1923-2003). Robert was a World War II veteran who was awarded the Silver Star, Bronze Star and Purple Heart. He was an employee of Chatham Manufacturing Company in Elkin.
- Helen sold the house in 1987 to her daughter Bobbie Feimster Reinhardt (dates unknown) and her husband, James Donald Reinhardt (1939-2008). They owned the house from 1987 to 2006.
911e
911 E Street, North Wilkesboro, Wilkes County
The John George Finley House
Sale pending January 11, 2026
No longer under contract January 27, 2026
- $168,000 (originally $178,000)
- 1 bedroom, 2 bathrooms, 1,696 square feet (per county), 0.24 acre
- Price/square foot: $99
- Built in 1881
- Listed January 6, 2026
- Last sale: $85,000, July 2015
- Note: From the National Register nomination for the nearby Thomas B. Finley House: “E Street, on which the Thomas B. Finley House is located, retains some of the best examples of late-nineteenth and early-twentieth-century houses in North Wilkesboro. …
- “[T]he one-story frame John George Finley House at 911 E Street, probably built ca. 1900, shows the same type of stylistic influences as the larger houses. It boasts a multi-gabled roof, a decorative frieze beneath the eaves, two projecting asymmetrical front bays, and bracketed front and side porches.”
- J. George Finley (1853-1898) was elected mayor of North Wilkesboro in 1892 by a vote of 32-21. His brother Arthur was elected a city commissioner in the same election. Another brother, Thomas Brown Finley, was a judge. George died young after a lengthy illness, reported variously as “sclerosis or hardening of the liver” or “an attack of catarrh of the stomach.” His death received newspaper coverage throughout the state, invariably describing him as “one of the most highly respected citizens of North Wilkesboro.”
- He was associated with various businesses, including hotels in Blowing Rock and Watauga, of which he was a co-owner, and a hotel, a brick works and a land development company, all in nearby Gordon. He was an organizer of the Brushy Mountain Iron & Lithia Springs Company in 1893, along with at least two of his brothers.
- For unknown reasons, George was sometimes identified as “Colonel”; since he would have been only eight years old when the Civil War started, it was likely an informal title.
- Worth noting, from The Union Republican of Winston, 1892:
- There are at least seven houses in North Wilkesboro named for members of the Finley family, built between 1881 and 1926.
davidson
Davidson, Randolph, Montgomery and Neighboring Counties
200cameron
200 Cameron Avenue, Vass, Moore County
Listing withdrawn January 30, 2026
- $970,000 (originally $980,000)
- 3 bedrooms, 2 bathrooms, 2,650 square feet, 2.5 acres
- Price/square foot: $366
- Built in 1917
- Listed June 20, 2025
- Last sale: $805,000, July 2023
- Note: The property includes an in-ground pool, guest house and detached garage.
- Online listings show 2.5 acres. The owners must be dividing the lot, which is now 4.59 acres.
- A rail line runs along the back of the property (originally the Seaboard Air Line railroad).
- The early history of the house and its two lots is obscure. Deeds show that D.A. McLauchlin and Mary A. McLauchlin owned one of the lots, one acre, selling it in 1922. They were probably Daniel Alexander McLauchlin (1869-1956) and Mary Alice Gillis McLauchlin (1876-1947). D.M. was a county commissioner on the 1920s. He had a diverse career in business — proprietor of Valley View Poultry Yards, insurance agent, cashier of the Bank of Vass, and director and president of the Vass Building and Loan Association. In 1922 he was named president of the North Carolina Squab Company in Vass, which raised pigeons as food.
- The other lot, described in deeds as “a small tract,” was owned by George W. Griffin (1863-1938) and Nettie A. Byrd Griffin (1874-1957), who sold it in 1935. George was a mechanic with the Seaboard railroad. Which lot the house was on is unknown.
- William Herbert Keith (1880-1942) and Mamie Cameron Keith (1883-1964) bought the lots in two transactions in 1922 and 1935. William’s obituaries around the region agreed that he was a prominent citizen long active in the business and religious life of Vass, but, as was often the case in that era, offered no specifics about his actual occupation.
- It’s nor clear when the Keiths sold the property. There were at least two other owners before it was sold in 1978 to Craig Stanford Eury Jr. and Susan Morris Eury. They owned the house until 2023. Stan Eury founded International labor Management Corporation in Vass, which secured temporary jobs for foreign farm workers and advised employers on hiring issues. In 2015 he was sentenced to 13 months in federal prison after pleading guilty to conspiracy to obstruct a government function and conspiracy to defraud the United States. He had been accused of submitting fraudulent visa applications to evade limits on the number of workers who can enter the country on H-2B visas and moving workers on agricultural H-2A visas into non-agricultural H-2B positions (also here).
509carthage
509 Carthage Street, Cameron, Moore County
- $430,000 (originally $450,000)
- 3 bedrooms, 2 bathrooms, 2,330 square feet, 0.46 acre
- Price/square foot: $185
- Built in 1875 (per county)
- Listed October 1, 2025
- Last sale: $70,000, December 2017
- Neighborhood: Cameron Historic District (NR)
- District NR nomination: “The index to deeds indicates that John Scott sold this lot to Dr. Kenneth Ferguson [1859-1921] in 1886 (D7, p. 422). Ferguson served as mayor of Cameron for several terms (see Branson’s Directory for 1890 and 1896). He later removed to Southern Pines where he served as mayor. …
- “The house Ferguson built in Cameron is a one-and-a-half story triple A Victorian cottage with decorative sawnwork bargeboards in the broken pediment front gable. The porch roof has a broken pediment which repeats the woodwork in the gable. Square posts with carved brackets support the one-story porch sheltering the front facade.
- “The entrance contains a ‘Cameron door’ of vertical panes over rectangular panels. The double windows on each side of the door, like those throughout, are 6/6. Recent additions have been made to the rear. Out-buildings include a garage with German siding, and a small frame shed.”
303bill
303 Bill Lohr Road, Lexington, Davidson County
Listing withdrawn September 10, 2024
Relisted August 16, 2025
- $386,000 (originally $399,000
- 3 bedrooms, 2 bathrooms, 1,824 square feet, 0.88 acre
- Price/square foot: $212
- Built in 1920
- Listed April 30, 2024
- Last sale: $260,000, July 2021
- Neighborhood: Located south of I-85, about 5 miles south of Lexington. It has a Lexington mailing address.
- Note: The property includes a detached in-law cottage with a kitchen, bathroom and laundry hookup and a two-car garage with space for storage or a workshop.
303mcreynolds
303 McReynolds Street, Carthage, Moore County
The Addison Spencer House
Sale pending February 24 to April 7, 2025
Listing withdrawn August 8, 2025
Relisted February 6, 2026
- $375,000 (originally $462,900)
- 5 bedrooms, 2 bathrooms, 2,930 square feet (per county), 0.56 acre
- Price/square foot: $130
- Built in 1916
- Listed June 12, 2024
- Last sale: July 1946, price unknown
- Neighborhood: Carthage Historic District (NR)
- Note: Aaron Addison Spencer (1859-1935) was a prominent lumberman, merchant and farmer in Moore County. He died several months after being after being run over by a car.
- District NR nomination: “Gable-roofed, double-pile frame Craftsman bungalow with broad shed dormer above three-bay-facade: recessed porch with paired slender tapered posts on brick piers; double-leaf french doors below transom; six-over-one windows; shingled dormer; triangular knee braces and exposed rafter ends; interior chimneys; gabled rear wing; hipped bay on west elevation; Craftsman interior details; terraced rear yard; built for lumberman Addison.”
- Robert Thomas Cagle (1906-1977) and Mary Rebecca Hyman Cagle (1910-2002) bought the property in 1946. They passed the property to their daughter, Hilda Cagle Morris (1938-2017). Hilda was a graduate of Peace College and Oglethorpe University and earned a master’s degree from West Virginia University. She was a school teacher for 25 years. The house is now being sold by the estate of her husband, Robert Edwin Morris (1932-2025).
- McReynolds Street was originally named Elm Street. Before it was a city street, it was part of the Fayetteville and Western Plank Road, running from Fayetteville northwest to Salem. The section in Carthage was built in 1851.
524carthage
524 Carthage Street, Cameron, Moore County
The Harrington House
- $374,900
- 3 bedrooms, 2 bathrooms, 1,670 square feet, 1.18 acres
- Price/square foot: $224
- Built in 1875
- Listed January 17, 2026
- Last sale: $140,000, May 2014
- Neighborhood: Cameron Historic District (NR)
- Note: Online listings describe “a private backyard featuring a lush bamboo grove.” Bamboo is almost as pernicious and invasive as kudzu; how it can be considered a selling point is puzzling.
- District NR nomination: “In an assignment transaction dated 1900 (D 21, p. 188) this property is referred to as the Harrington Homeplace owned by the late James A. Harrington and then belonging to J. McK. Harrington. Originally a one-and-a-half-story single pile frame structure, it has undergone a number of changes through the years.”
- James A. Harrington (1847-1891) was a horse trader. His death generated news coverage throughout the state. The article below from The Wilmington Messenger is typical of the reports, although some papers said he had been sleepwalking.
403wcenter
403 W. Center Street, Lexington, Davidson County
Listing withdrawn December 31, 2025
Relisted January 14, 2026
- $350,000 (originally $415,000, later $315,000)
- 4 bedrooms, 2 bathrooms, 2,177 square feet, 0.23 acre
- Price/square foot: $161
- Built in 1925
- Listed July 18, 2025
- Last sales: $270,000, July 2023; $245,000, August 2022; $224,500, January 2022; $120,000, June 2015
- Neighborhood: Park Place Historic District (local), Lexington Residential Historic District (NR)
- District NR nomination: “One-and-one-half-story Craftsman bungalow with a clipped-side-gable roof and a clipped-gable dormer; wraparound porch engaged on the front and supported by square posts on brick piers spanned by a wood railing, 4/1 sash, brick interior chimneys, triangular eave brackets, asbestos siding, brick retaining wall at sidewalk.”
- The 1925 city directory identifies the resident as Mrs. D.R. Cecil. Mary I. Mitchell Cecil (1890-1964) was the widow of David Richard Cecil (1886-1924). Living next door at 401 W. Center Street was his mother, also a widow, Crissie Jane Miller Cecil (1848-1931).
- David was a contractor. In 1924, he died of cancer at age 38, leaving Mary with five young children. A sixth child, also named David, had died about a year earlier. David’s father, also named David and also a contractor, had died earlier in 1924.
429nashboro
429 N. Asheboro Street, Liberty, Randolph County
The John Burley Cole House
Listing withdrawn April 15, 2025; relisted April 25, 2025
Listing withdrawn October 1, 2025; relisted October 2, 2025
Listing withdrawn November 1, 2025
Relisted February 25, 2026
- $338,000 (originally $378,000, later $328,800)
- 3 bedrooms, 2 bathrooms, 2,028 square feet, 0.79 acre
- Price/square foot: $167
- Built in 1920 (per county)
- Listed November 27, 2024
- Last sale: $27,000, May 2019
- Neighborhood: Liberty Historic District (NR)
- Note: The National Register nomination dates the house to circa 1905.
- District NR nomination: “The J.B. Cole house is a one-story, frame, weatherboard clad residence, with a pyramidal roof. A hipped-roof porch partially wraps the south elevation and is supported by square, boxed, wood porch piers. A centered, hipped dormer is located just above the eave-line of the roof. Roof sheathing is modern v-crimp metal and the porch rail is a recent addition.”
- Although the nomination identifies this as the John Burley Cole House, there’s no deed available online showing him as an owner of the property (it’s possible he rented it at some point). The oldest clearly identifiable deed for the property is dated 1918 and shows Samuel Roscoe Miller (1884-1941) and Mammie Jane Elkins Miller (1888-1973) selling the house to C.R. Curtis and Lolah Curtis. S.R. Miller’s name is found as grantee on three earlier deeds, but none show Cole as the grantor.
- Cornelius R. Curtis (1866-1934) and Effie Lola Coble Curtis (1878-1950) bought the property in 1918. Cornelius was a school teacher in Randolph, Guilford and Alamance counties before becoming a store owner. He served on the Liberty school board.
- Effie sold the house in 1938 to Cyrus Shoffner (1889-1972) and Julia Smith Shoffner (1886-1973). Cyrus was president of Liberty Machinery Company. He served as mayor of Liberty and chairman of the Liberty School Board.
- In 1956, they sold the house to their son Jack Preyor Shoffner (1919-1973). Like his father, Jack operated the Liberty Machinery Company and served as mayor of Liberty and on the Liberty school board. Jack and his wife, Katherine Smith Shoffner (1921-1997), sold the house in 1965.
501w2nd
501 W. 2nd Avenue, Lexington, Davidson County
The Ezra and Ida Myers House
Listing withdrawn May 7, 2025; relisted May 16, 2025
Listing withdrawn January 1, 2026
Relisted January 7, 2026
- $334,900 (originally $390,000)
- 4 bedrooms, 2 1/2 bathrooms, 2,191 square feet (per county), 0.19 acre
- Price/square foot: $153
- Built in 1911
- Listed February 12, 2025
- Last sales: $269,000 on January 2022; $157,000, August 2004
- Neighborhood: Park Place Historic District (local), Lexington Residential Historic District (NR)
- Note: A remarkably gaudy makeover, with multiple non-historic additions to the exterior, including a new marble walk from the street. It’s amazing that a local preservation commission would allow such a falsification of the house’s appearance (unless the owners had evidence that the home originally looked like this). Photos from the 2022 for-sale listing are here and here.
- District NRHP nomination: “One-and-one-half-story weatherboarded bungalow with a side-gable roof, a large gabled dormer and an engaged porch supported by square posts on brick piers spanned by a wood railing; replacement windows, brick interior chimneys, triangular eave brackets.
- “This house appears on the 1923 Sanborn map and was occupied by Ezra L. and Ida Myers in 1925-26. Mr. Myers was a manager at Efird’s Department Store.”
316spring
316 Spring Street, Thomasville, Davidson County
The Ralph and Marion Hinkle House
Sale pending November 3, 2025
No longer under contract February 12, 2026
- $330,000 (originally $385,000, later $319,000)
- 5 bedrooms, 3 bathrooms, 3,160 square feet, 0.27 acre
- Price/square foot: $104
- Built in 1925
- Listed April 22, 2025
- Last sale: $200,000, July 2024
- Neighborhood: Colonial Drive School Historic District (local)
- Note: Flipped house, owned by an LLC in Greensboro. Caveat emptor.
- The address first appears in the 1930-31 city directory, with W. Ralph Hinkle (1904-1981) and Marion Butler Hinkle (1904-2004) as residents. Ralph was assistant manager of Thomasville Roller Mills, which was owned by his father, William Grimes Hinkle. Ralph and Marion met as undergraduates as Duke University; they graduated in 1926. They lived in the house until around 1950.
538wmain
538 W. Main Street, Hamlet, Richmond County
The Bagwell House
- $287,900
- 4 bedrooms, 2 bathrooms, 2,388 square feet (per county), 0.27 acre
- Price/square foot: $121
- Built in 1930
- Listed August 14, 2025
- Last sales: $255,900, January 2025; $245,000, November 22, 2021; $65,000, June 2021
- Note: Unusual Craftsman design with porte-cocheres on both sides of the house.
- The earliest known owner was John Alfred Bagwell (1907-1940). In 1939 he sold the house to his father and step-mother, William Henry Hawes Bagwell Jr. (1872-1952) and Lola J. Griffin Bagwell (1887-1968). William and John were in the real estate business together, along with John’s brother, William H.H. III.
- William Jr. and Lola may have lived in the house; Lola was listed as the resident there as late as 1963.
- William Jr. operated Bagwell Real Estate and Insurance for 50 years. Lola was a school teacher. Sadly, William Jr. outlived both his sons. John committed suicide in his father’s office in 1940; William III died after a brief illness in 1943.
314pershing
314 Pershing Street, Asheboro, Randolph County
The Lambe House
- $219,900
- 3 bedrooms, 1 bathroom, 1,080 square feet, 0.23 acre
- Price/square foot: $204
- Built in 1929
- Listed February 6, 2026
- Last sale: $57,500, April 2023
- Note: The house is now a short-term rental.
- The original owners may have been William Branson Lambe (1884-1958) and Etta Alma Ferree Lambe (1884-1966). They owned many properties in Asheboro in the 1920s. William was co-owner of the L&P Gulf Station and later operated W.B. Lamb & Son, general contractors, with son Norman Frank Lambe Sr. (1907-1984). Norman also worked as a carpenter and at the Eveready Battery plant.
- In 1935 they sold it to their daughter-in-law Ethel Mae Yeargan Lambe (1903-1996). She was either divorced from Norman or soon would be. Ethel was a mill workers with Acme Hosiery. She lived in the house for the rest of her life, although in 1970 she passed ownership to her children Lena Inez Lambe Raines (1929-1998) and Norman Frank Lambe Jr. (1926-2023). A grandson of Norman is selling the house now.
- Various sources (city directories, deeds, newspaper obituaries) spell the family name as both Lambe or Lamb.







