Updated May 3, 2024
Jump directly to:
Greensboro, High Point and Guilford County
Winston-Salem and Forsyth County
Alamance, Caswell and Rockingham Counties
Stokes, Surry, Yadkin and Davie Counties
Davidson, Randolph and Montgomery Counties
Featured Restoration Project: An 1888 House in Davie County with a Log Cabin, $375,000
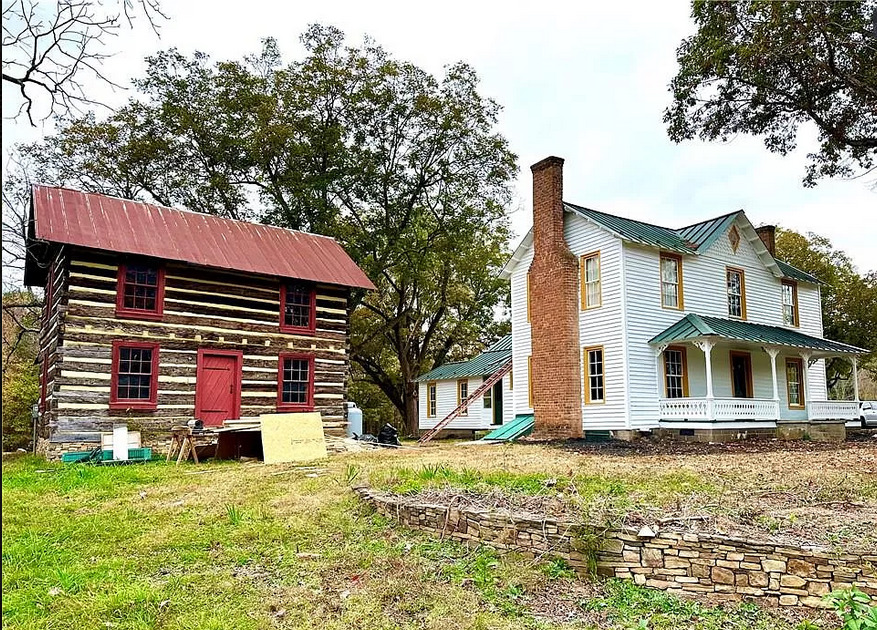
2088 S. N.C. Highway 801, Advance, Davie County
The George H.C. Shutt House
- $369,000 (originally $379,000)
- 3 bedrooms, 1 bathroom, 2,198 square feet, 1.07 acres
- Price/square foot: $168
- Built in 1888
- Listed November 27, 2023
- Last sales: $180,000, August 29, 2023
- Listing: “The larger white house has received a fresh coat of exterior paint and is ready for your imagination inside.”
- The listing calls the cabin “completely renovated” (three-month turn-around time on the renovation).
- The original owners were George Henry Clay Shutt Sr. (1862-1935) and Mary Alice Byerly Shutt (1861-1937). The house may have remained in the family until 1984. George was a lifelong resident of Advance and brother of John Edward Belle Shutt, whose National-Register house is just down the road at 2177 S. N.C. Highway 801.
- The Historic Architecture of Davie County, North Carolina: “Well served by the railroad after 1891, Advance flourished. Several small factories producing wood products, including coffins, furniture, grain cradles, and building materials, were operated by the Shutt families for several decades.” George made grain cradles and other wooden products in a shop near his house that may still be standing (it was in 1986, when the book was written). His brothers Jacob and John were prominent local woodworkers as well.
- County records give little information on the log cabin, only that it is 36 feet by 16 feet (576 square feet).
Greensboro, High Point and Guilford County

925 Walker Avenue, Greensboro
Listing withdrawn December 2023; relisted January 17, 2023
Sale pending February 29, 2023
No longer under contract April 23, 2024
- $370,000 (originally $365,000, later $400,000)
- Originally a single-family home, now divided into three apartments: two 2-bedroom, 1-bathroom units; one 1-bedroom, 1-bathroom unit.
- 2,228 square feet, 0.10 acre
- Price/square foot: $166
- Built in 1910
- Listed November 10, 2023
- Last sale: $260,.000, June 2022
- Neighborhood: College Hill Historic District (local and NR)
- Something to ask about: The property has an outstanding order from the city to replace the front porch floor to meet historic-district design standards; the seller replaced the floor without a certificate of appropriateness and used deck boards rather than tongue-and-groove flooring. The order goes with property, so if the seller doesn’t fix it, the new owner will be required to do so.
- Note: Previously for sale by owner
- Renovation being abandoned part-way through.
- Converted to a duplex around 1953. A third unit was added at the back by 1980.
- District NR nomination: “Gable front, Residence, 1900-05”
- Greensboro Land & Improvement Company sold the property in 1900 to Charlie Croson Davis (1882-1926) and Sophia J. Davis (1886-1968). Charlie was an upholsterer and later a shipping clerk.
- They sold the house in 1916 to John Townsend Hunt (1862-1933) and Maggie D. Stockton Hunt (1868-1953). John owned John T. Hunt & Co., a building contractor. They rented the house out.
- Maggie sold it in 1939 to Willis Emory Dark (1891-1972) and Lillie Justice Dark (1893-1991). Willis was a real-estate agent. They initially lived in the house, but by the early 1950s they were renting it out. Lillie sold the house in 1979.

506 Oakdale Road, Jamestown, Guilford County
Listing withdrawn April 24, 2024; relisted April 30, 2024
Sale pending May 3, 2024
- $175,000 (originally $249,999)
- 3 bedrooms, 2 bathrooms, 1,550 square feet, 0.37 acre
- Price/square foot: $113
- Built in 1907 or 1928 (see note)
- Listed March 22, 2024
- Last sale: $50,000, March 1986
- Note: Built by the nearby Oakdale Cotton Mill. Sold by the mill in 1971.
- County records give a 1928 date; the listing says 1907, which appears more likely, based on the design of the house.
- The listing says the house “awaits the loving touch of its next custodian to breathe new life into it.”
—
121 Bruce Street, Greensboro
Sale pending April 18, 2024
- $149,900
- 3 bedrooms, 1 bathroom, 1,370 square feet, 0.27 acre
- Price/square foot: $109
- Built in 1910
- Listed March 24, 2024
- Last sale: $16,500, June 1980
- Note: Located across Spring Garden Street from the Lindley Park neighborhood.
.

1312 Bencini Place, High Point
Sale pending April 23, 2024
- $50,000 (originally $89,900)
- 3 bedrooms, 1 bathroom, 1,142 square feet, 0.18 acre
- Price/square foot: $44
- Built in 1914
- Listed February 25, 2024
- Last sale: $30,000, December 2021
- Neighborhood: McLewallen
- Listing: “a nice income producing property”
- For sale by owner, an LLC in Supply, NC
- No air conditioning
- Even at its reduced price, its a pretty audacious mark-up on a house that sold for $30,000 in 2021 and doesn’t appear to have seen much investment, if any, since then.
Winston-Salem and Forsyth County
.
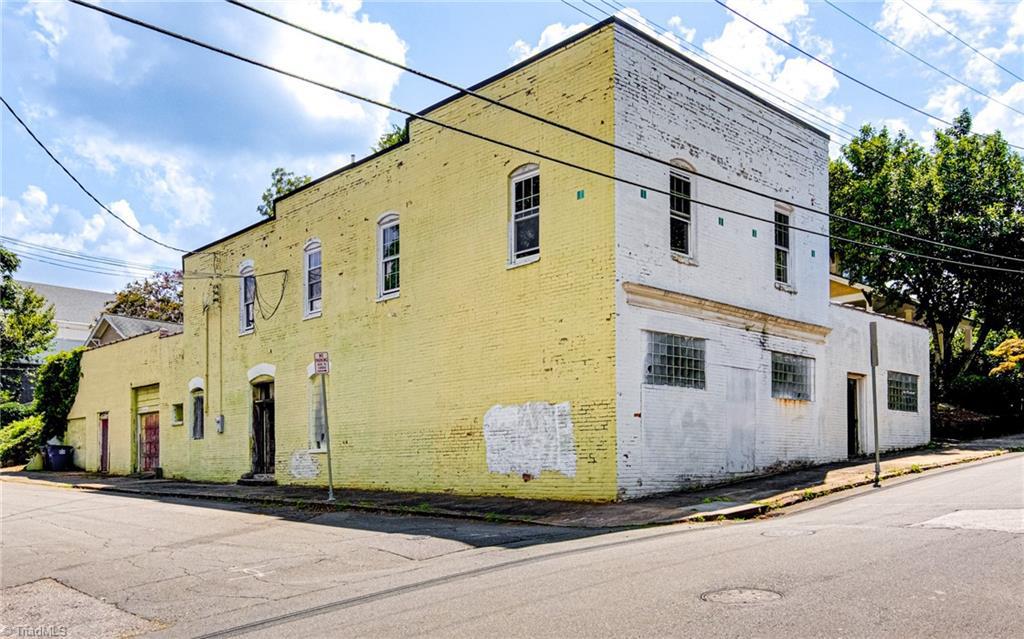
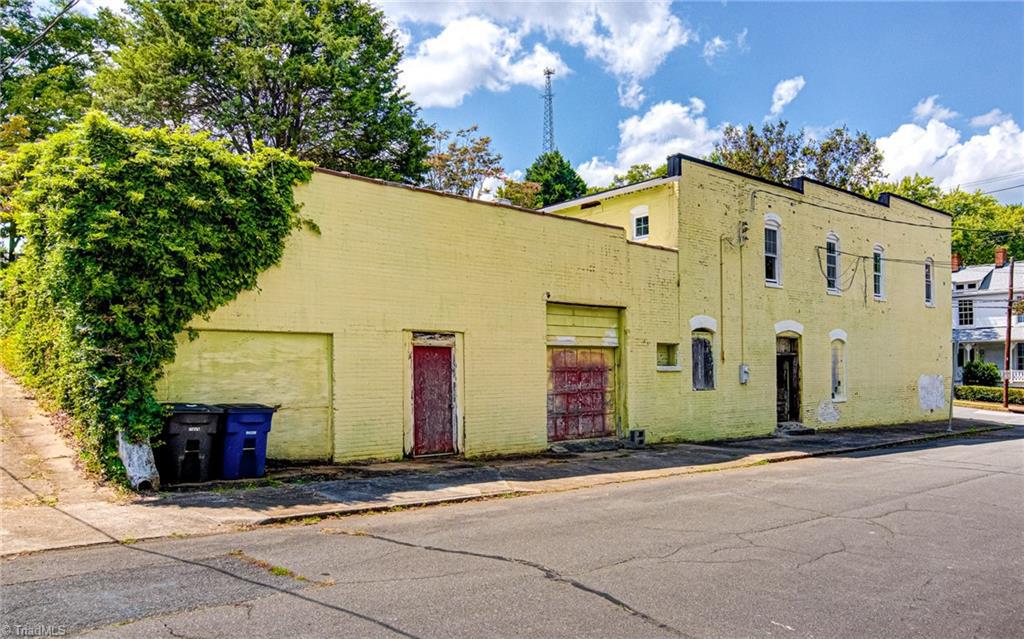
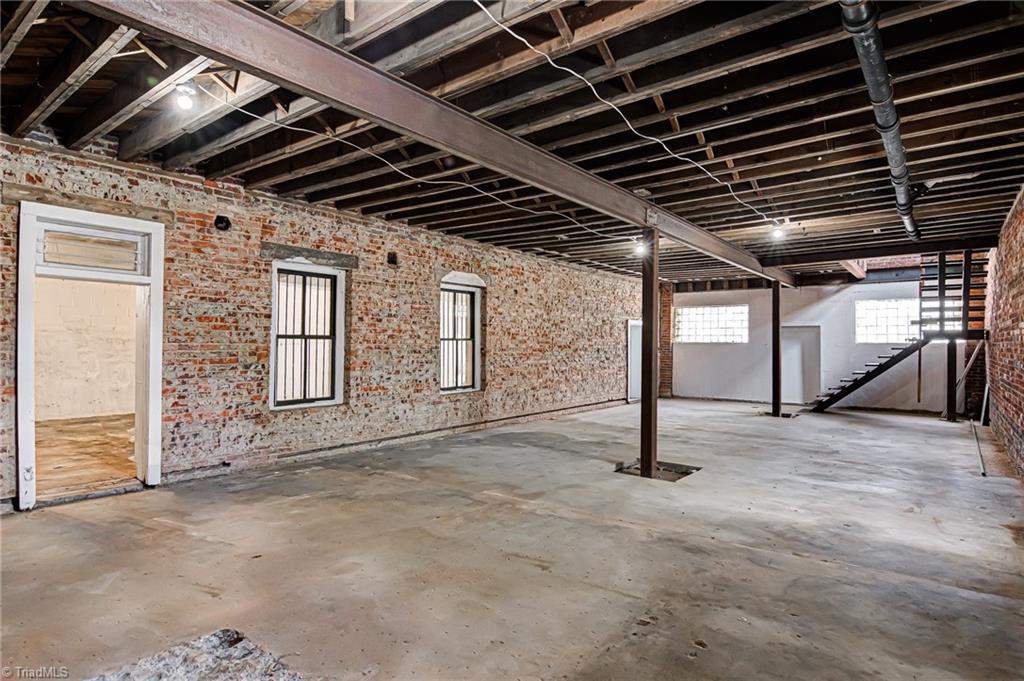
500 Wachovia Street, Winston-Salem
Sale pending November 30, 2023
No longer under contract December 15, 2023
- $473,000 (originally $493,000)
- No bedrooms or bathrooms, 7,620 square feet, 0.12 acre
- Price/square foot: $62
- Built circa 1923 (see note)
- Listed August 18, 2023
- Last sale: $330,000, December 2021
- The next previous sale was for $70,000 in 1999.
- Neighborhood: West Salem Historic District (NR)
- Listing: “Recent rezoning will allow multi family or single family housing”
- The building has been gutted except for some relatively new-looking framing and hardwood floors that remain on the upper floor.
- Note: County records date the building to 1910, but the address doesn’t appear in the city directory until 1923. The first occupant was identified as C.H. Brown & Sons, grocers, which was listed at the address until 1934. Other grocery stores briefly used the building, followed by the Massey Hoisery Mill in 1945 and other industrial occupants.
- County property records list the property as a triplex.
- District NR nomination: “Commercial Style. Two story; brick; enclosed storefront; parapet steps to rear; segmental arch window heads on second floor; cast iron cornice over storefront; decorative brick sign panel; six-over-one, double-hung sash; one-story wing on west side.”
Alamance, Caswell and Rockingham Counties
312nmaple
312 N. Maple Street, Graham, Alamance County
The Bain-Thompson House
- $389,000 (originally $425,000)
- 6 bedrooms, 3 bathrooms, 4,676 square feet, 1.89 acres
- Price/square foot: $83
- Built in 1893 (see note)
- Listed April 9, 2024
- Last sale: $18,700, November 1966
- Neighborhood: North Main Street Historic District (NR)
- Note: Being sold by an estate. The house has been owned by only three families in its 131 years.
- County records give the date as 1932, which, based on the style of the house, looks wrong by decades (which isn’t unusual with county property records). The address was listed in the 1909 city directory, the oldest available online.
- District NR nomination (identified as 310 N. Maple): “The large two-and-a-half-story Queen Anne style house with gable and wing form features six-over-six sash windows, plain siding, and two interior brick chimneys with paneled caps.
- “In the late 1920s, a wide one-story gable wing with shed dormer was added to provide space for an apartment. The overscaled bargeboard on the front gable of this wing and on the front gable of the main block must have been added in the late 1920s when the wing was built.
- “The house was built in the mid-1890s for A.L. Bain, the superintendent of Oneida Mills for fifteen years.” Bain most likely was Albert Lee Bain (1864-1927). “He was a quiet sort of man, of many fine qualities, and was a citizen of of the substantial, though self-effacing type,” the Greensboro Daily News wrote in his obituary.
- “In 1900 Bain sold the house to Dr. J.B. Thompson. In 1905 Dr. Thompson willed the property to his son Charles A. Thompson … The Thompsons extensively remodeled the house in the late 1920s, adding on a separate apartment wing.”
- Dr. John B. Thompson (1948-1905) practiced medicine for more than 30 years in Graham and, previously, Lambsville in Chatham County. He belonged to the Odd Fellows, the nativist Junior Order of United American Mechanics and the Knights of Pythias. In the six years before his death, his wife and four of his seven children had died.
- Charles Aubrey Thompson (1881-1964) was a partner and president of Rich and Thompson Funeral Service and co-owner of Rich and Thompson Furniture Company. He remained active with the furniture company until he was 80.
- Charles’s widow, Mary Ovella Wood Thomson (1883-1974), sold the house in 1966 to Silas Banks Smith (1925-1910) and Norma Robertson Smith (1931-2019). Silas was a bookkeeper and office manager for Massey Insurance and Real Estate. Norma worked for Western Electric an, later, Lucent Technologies. She was a member of the American Business Women’s Association, the Communication Workers of America and The Telephone Pioneers of America.
- Norma’s estate is selling the house.

603 W. Davis Street, Burlington, Alamance County
The Cicero Holt House
Listing withdrawn January 31, 2023; relisted November 18, 2023
- $359,900 (originally $432,000)
- Originally a single-family home, now a boarding house with 8 bedrooms, 3 bathrooms, 4,084 square feet, 0.52 acre
- Price/square foot: $88
- Built in 1930 (per county, or ca. 1915; see note)
- Listed August 18, 2022
- Last sale: $250,000, December 2020
- Neighborhood: West Davis Street-Fountain Place Historic District
- Previous listing: “Currently serves as a 10 unit home with 3 Full Bathrooms and a common Kitchen. … Could be converted back into a Single Family Home.”
- Note: No central air conditioning
- District NRHP nomination: “Originally a one-story ca. 1915 structure, this frame residence of Cicero Holt, a partner in Burlington Hardware Company, achieved its present configuration when the shingle-sided second floor was added in the early 1920s.
- “The house is covered by a hipped roof and features a one-story wraparound porch, enclosed on the east side, with massive tapered wooden posts on brick piers. These tapered posts probably are replacement supports installed when the second story was added.”
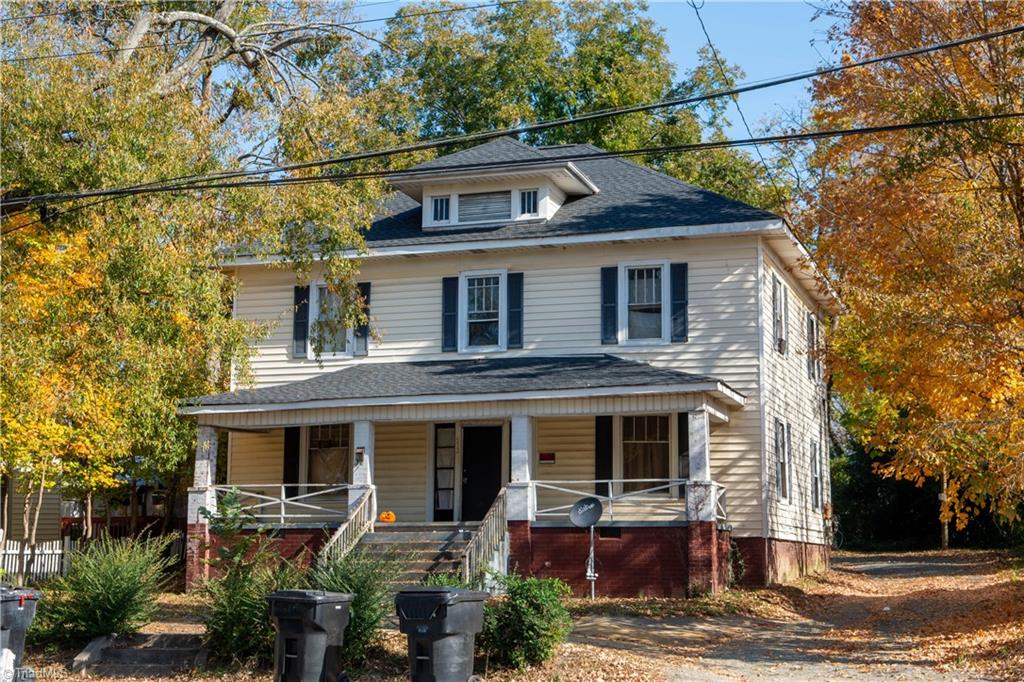
512 Maple Avenue, Burlington, Alamance County
Listing withdrawn January 31, 2023; relisted November 18, 2023
Sale pending November 30 to December 8, 2023
Sale pending January 15, 2024
No longer under contract February 16, 2024
- $239,900 (originally $288,000, later $199,900)
- Originally a single family residence, now a boarding house with eight bedrooms, 3 bathrooms, 3,504 square feet, 0.34 acre
- Price/square foot: $68
- Built in 1919
- Listed August 18, 2022
- Last sale: $195,000, December 2020
- Note: “Rooming house for sale with 8 rooms. 6 of 8 rooms are presently rented”
- No central air conditioning

708 S. Main Street, Reidsville, Rockingham County
- $200,000
- 4 bedrooms, 3 bathrooms, 2,630 square feet, 0.33 acre
- Price/square foot: $76
- Built in 1910
- Listed March 15,2024
- Last sale: $45,000, March 2019
- Neighborhood: Old Post Road Historic District (local), Reidsville Historic District (NR)
- Note: Yet another restoration being abandoned. Owned by an LLC in Apex.
- District NR nomination: “A standard, but well-articulated example of the Colonial Revival, four-square house, this early 20th century frame dwelling features a two-story, double-pile plan, a high hipped roof of standing seam tin with a hip dormer, and tall interior chimneys on either side of the roof ridge.
- “The three-bay facade, with paired one over one windows flanking the entrance, is spanned by a one-story, full-facade porch supported by square wooden posts. At the rear southwest corner of the house are a latticed porch on the first floor and a sleeping porch on the second.”

604 W. Webb Avenue, Burlington, Alamance County
Sale pending April 9, 2024
- $199,999
- 10 bedrooms, 7 bathrooms, 5,108 square feet, 0.53 acre
- Price/square foot: $39
- Built in 1910
- Listed March 28, 2024
- Last sale: $30,000, August 2011
- Note: This one is especially appalling — the owner has let this property deteriorate almost beyond the point of no return and now wants almost seven times what he paid for it.
- “Caution this property requires extensive rehabilitation. Certain areas of the property may pose safety risks, including weakened floors due to water damage. Be advised, and entry into specific areas is at one’s own risk.”
- The listing says the house was divided into seven units.
- The house was built by Harold Walter Trollinger (1862-1934) and Cora N. Markham Trollinger (1869-1947). H.W. was a prominent local businessman who, beginning in 1892, sold real estate, coal, wood, gasoline, fertilizer and terra cotta pipe. “His honorable business methods and square dealing have made him a most enviable reputation,” The Twice-a-Week Dispatch reported in November 1909. The newspaper also said he was building “one of the handsomest residences in the city” on Park Avenue, the original name of Webb Avenue.

612 W. Davis Street, Burlington, Alamance County
Sale pending March 29, 2024
- Online auction ended Monday March 25.
- Opening bid: $200,000
- 5 bedrooms, 2 bathrooms, 2,712 square feet, 0.50 acre
- Price/square foot: $74 (at $200,000)
- Built in 1914
- Listed March 2, 2024
- Last sale: $54,000, June 1977
- Neighborhood: West Davis Street-Fountain Place Historic District (local and NR)
- Listing: “This house was damaged by fire and smoke and has been gutted to the studs. The original floors and fireplaces are there. … Bids must be submitted on listing broker’s website.”
- District NR nomination: “Built early in the twentieth century for the large family of Leander Gross, local fish merchant, this house is one of several Foursquare houses contributing to the character of the West Davis-West Front Streets District.
- “It features the typical two-story configuration with high hipped roof, symmetrical interior chimneys and one-story full-facade porch with square posts on brick piers. Classical touches include the window surrounds, corner boards, and the entrance with beveled glass sidelights and tripartite transom.”
- The original owners were Leander Gross (1857-1929) and Susan Francis Shields Gross (1858-1930). The Gross family owned the house until 1972, when it was sold by Dessye Allen Gross (1892-1979), one of Leander and Susan’s three daughters. None of the daughters married. They also had five sons.
8756nc87
8756 N.C. Highway 87 S., Eli Whitney, Alamance County
- $170,000
- Number of bedrooms and bathrooms unknown, 4,302 square feet, 3.21 acres
- Price/square foot: $40
- Built in 1910
- Listed May 2, 2024
- Last sale: $35,000, April 1985
- Neighborhood: South of Saxapahaw and Eli Whitney. The property has a Graham mailing address.
- Note: Formerly occupied by Cornucopia Cheese and Specialty Food Company. Founded in 1983, it was “one of the leading wholesale gourmet foods distributors in the Southeast USA,” its owner’s LinkedIn page says. It had more than 500 customers, according to a 2012 report. It appears to have gone out of business several years ago. Its owner died in 2020. The property is still in the company’s name.
- Listing: “The house has a commercial cooler installed adjacent to the house. The house is full of personal property that will not be removed.” That property may include a couple large refrigerated trucks sitting outside the house. There are no photos of the interior included in the listing.

610 Peele Street, Burlington, Alamance County
Sale pending January 12 to March 20, 2024
Sale pending April 10, 2024
- $150,000 (originally $175,000)
- 4 bedrooms, 2 bathrooms, 1,870 square feet, 0.40 acre
- Price/square foot: $80
- Built in 1910
- Listed December 17, 2023
- Last sale: $25,000, September 2012
- Neighborhood: West Davis Street-Fountain Place Historic District (local and NR)
- Note: Restoration being abandoned part way through: “needed repairs include roof, walls, electrical, plumbing, and HVAC, as well as updates to the kitchen and baths,” according to a listing on the Preservation North Carolina site.
- The early history of the house is obscure. It was built at an unknown address on West Front Street. By 1930 it had been moved to its present location, the address of which was then 508 Peele. That year, the city sold the property and the seven-room house to Cleo Wade Johnson Fonville (1891-1977). The house remained in the Fonville family for 82 years.
- County records show 1,870 square feet, but the listing says, “Finished square footage is listed as 1278 due to areas that are currently unfinished and/or unheated, however, once rehab is complete, the finished total should be around 2200 square feet.”
- District NR nomination: “This two-story one-room-deep frame house with a rear one-story ell appears to date from the turn of this century. Its earliest known occupants were Mr. and Mrs. John L. Fonville, listed in the 1937 Burlington City Directory [as they had been as early as 1935]; Mr. Fonville was a superintendent of the King Cotton Mills.
- “At the center bay, classical features distinguish the house. Attenuated columns support the entrance porch, an elliptical fanlight appears above the front door, and there is a Palladian window in the second story.”
- Cleo and John (1885-1975) had come to Burlington from Cheraw, South Carolina. In 1970 they sold the house to their son Robert Harrell Fonville Sr. (1914-1979) and his wife, Christine Boone Fonville (1914-2017). Robert and Christine operated Fifth Street Cleaners from 1944 to 1980. In 1975 they bought Robert’s Variety Store, which they operated for 11 years with their son. Robert Jr. sold the house in 2012.

11294 N.C. Highway 87, Eden, Rockingham County
Sale pending June 26 to July 13, 2023
Listing withdrawn July 13, 2023; relisted August 8, 2023
Sale pending January 23 to February 23, 2024
Sale pending April 23, 2024
- $125,933 (originally $164,900)
- 2 bedrooms, 1 bathroom, 2,060 square feet, 10.27 acres (see note)
- Price/square foot: $61
- Built in 1915
- Last sale: Probably $1,650, April 1941 (deeds aren’t completely clear); the land apparently was already owned by the family now selling it
- Listing: The property consists of two tracts, one on each side of the road. The lot with the house is 1.05 acre.
- Located south of Eden about halfway to Wentworth
.
310 Mizpah Road, Rockingham County
- $39,000 (originally $49,000)
- 1 bedroom, 1 bathroom, 1,008 square feet, 0.89 acre
- Price/square foot: $39
- Built in 1906
- Listed February 22, 2024
- Last sale: $19,000, May 2022
- Neighborhood: Located about 5 miles south of Reidsville, just off U.S. 29 Business.
- Listing: The listing comes with a remarkable number of caveats. “Condition of the house overall is unknown. Number of Bedrooms, utilities unknown, and location of the fireplace unknown.”
- “Previous owner disclosed there is a well on the land, but the home has not been occupied for more than 22 years. Previous owner also shared there was never a central heating system.”
- “Please do not enter the property without professionals. It may not be safe!”
- “The neighbor built a structure that encroaches on the property.”
Stokes, Surry, Yadkin and Davie Counties

2088 S. N.C. Highway 801, Advance, Davie County
The George H.C. Shutt House
- $375,000 (originally $379,000)
- 3 bedrooms, 1 bathroom, 2,198 square feet, 1.07 acres
- Price/square foot: $171
- Built in 1888
- Listed November 27, 2023
- Last sales: $180,000, August 29, 2023
- Listing: “The larger white house has received a fresh coat of exterior paint and is ready for your imagination inside.”
- The listing calls the cabin “completely renovated” (three-month turn-around time on the renovation).
- The original owners were George Henry Clay Shutt Sr. (1862-1935) and Mary Alice Byerly Shutt (1861-1937). The house may have remained in the family until 1984. George was a lifelong resident of Advance and brother of John Edward Belle Shutt, whose National-Register house is just down the road at 2177 S. N.C. Highway 801.
- The Historic Architecture of Davie County, North Carolina: “Well served by the railroad after 1891, Advance flourished. Several small factories producing wood products, including coffins, furniture, grain cradles, and building materials, were operated by the Shutt families for several decades.” George made grain cradles and other wooden products in a shop near his house that may still be standing (it was in 1986, when the book was written). His brothers Jacob and John were prominent local woodworkers as well.
- County records give little information on the log cabin, only that it is 36 feet by 16 feet (576 square feet).
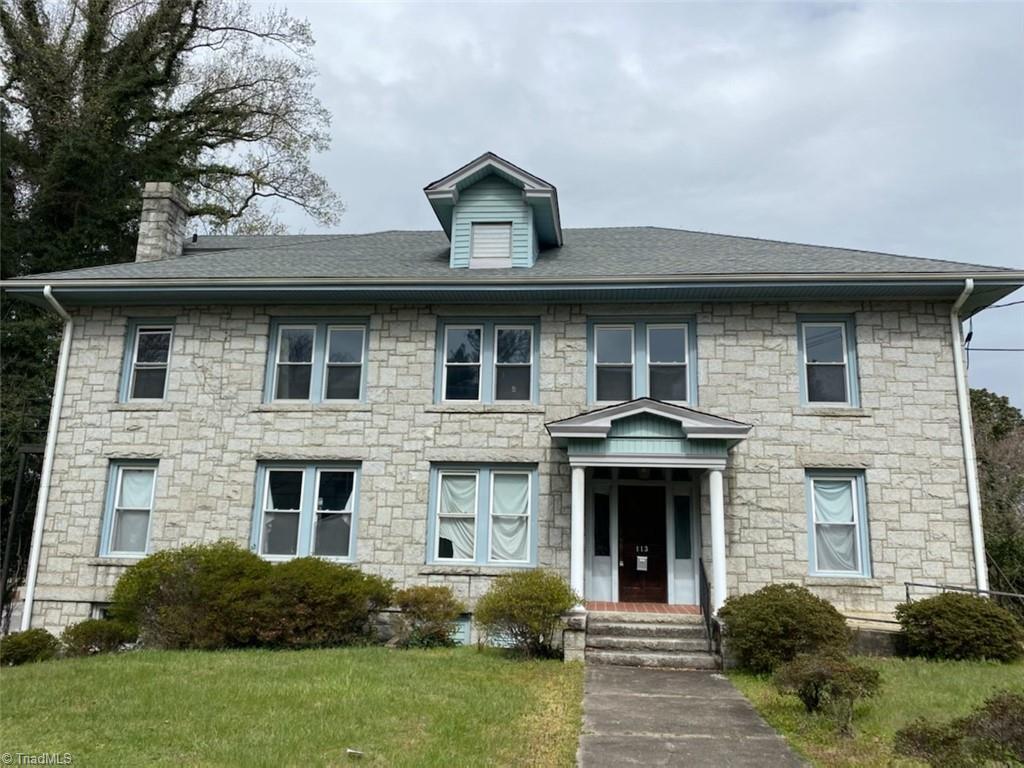
113 S. Gilmer Street, Mount Airy, Surry County
Listing withdrawn October 19, 2022; relisted November 9, 2022
Listing withdrawn June 1, 2023; relisted July 5, 2023
Sale pending February 29 to April 6, 2024
Sale pending April 16, 2024
- $225,000 (originally $299,900)
- 11 apartments, 6,276 square feet, 1.01 acre
- Price/square foot: $36
- Built in 1920
- Listed April 20, 2022
- Last sale: $135,000, May 2021
- Neighborhood: Mount Airy Historic District
- Listing: “11 unit apartment building upfit opportunity.”
- Owned by an LLC in Charlotte
- District NRHP nomination: “Two-story granite building with hipped roof, gabled dormers, gabled entrance porch with Doric columns, and one-over-one window~ Opened in 1918 as the nursing school serving Martin Memorial Hospital across Gilmer Street (#211). The school graduated its first class of five nurses in 1921. A total of 298 nurses graduated before the school was closed in the mid-1950s.”
- In the 1980s, the building housed the Surry County health department.

228 Pool Street, East Bend, Yadkin County
Sale pending April 1, 2024
- $124,900 (originally $139,900)
- 2 bedrooms, 1 1/2 bathrooms, 1,232 square feet, 0.56 acre
- Price/square foot: $101
- Built in 1940
- Listed February 23, 2024
- Last sale: $35,000, December 1997
- Note: There are no interior photos included in the listing. The price is relatively high for restoration projects. The 1940 date in county records isn’t impossible, but the house looks considerably older.

1292 Pine Hall Road, Pine Hall, Stokes County
- $86,500 (originally $99,900)
- 4 bedrooms, 1 bathrooms, 1,647 square feet, 1.21 acres
- Price/square foot: $53
- Built in 1935
- Listed March 1, 2024
- Last sales: $67,000, January 16, 2024; $6,500, June 2013
- Note: Even the lowered price is a large markup from the $67,000 the sellers paid in January. Compare the photos in the current and previous listings and see for yourself whether they’ve made much of an investment: Current listing, 2023 listing
- The listing says a creek runs around the property, but it’s not visible in a photo from the county GIS (click the image to see it bigger):

343 Hamlin Ford Road, Dobson, Surry County
Sale pending February 27, 2024
- Auction held Saturday February 24, 2024, online and on site
- 2 bedrooms, 1 bathroom, 1,016 square feet, 38.57 acres (see note)
- Built in 1940
- Last sale: Online records are not completely clear, but most likely the three tracts were bought in two transactions in 1922 and 1939.
- Neighborhood: Located 4.7 miles southwest of Dobson.
- Note: The property consists of three tracts. The bidder’s-choice auction will offer two parcels separately — two tracts totaling 21.8 acres, including the house; and one tract containing 16.77 acres (details of this somewhat complicated process here).
- The current owners, siblings Glenn U. Draughn (1925-2009) and Fern Draughn (1931-2021), inherited the property in 1991 from their parents, Samuel James Draughn (1899-1984) and Grace Edmonds Draughn (1904-1991).
—

1255 Luna Trail Road, Sandy Ridge, Stokes County
Sale pending
- To be sold subject to a conservation easement via a request for proposals process.
- The deadline was October 30. The link for details and contact information is no longer live.
- 1,119 square feet, 28.85 acres
- Built in 1860
- Last sale: $10,000, October 1973
- Note: The property is a bequest to the Piedmont Land Conservancy.
- “Our intent is to sell the property subject to a conservation easement via a request for proposals process. This will allow us to conserve these 29 acres and use the proceeds to further other land conservation projects.”
- The cabin is described as very rustic.
- The owners since 1973 have been Patricia Anne Griffin (1941-2021) and Frances R. Sandlin (1942-2023). Patricia graduated from Reidsville High School class of 1959 and attended the first Girl Scout Round Up in 1956. She was a Phi Beta Kappa graduate of the Women’s College, now UNCG. Patricia taught math in Virginia and at Page High School in Greensboro before teaching at UNCG. She was a founder of Habitat for Humanity of Stokes County and served on the board of directors.
- Frances Anna Rand Sandlin was born in Wisconsin and graduated from Texas Women’s University. She was an occupational therapist.
Davidson, Randolph, Montgomery, Moore and Richmond Counties
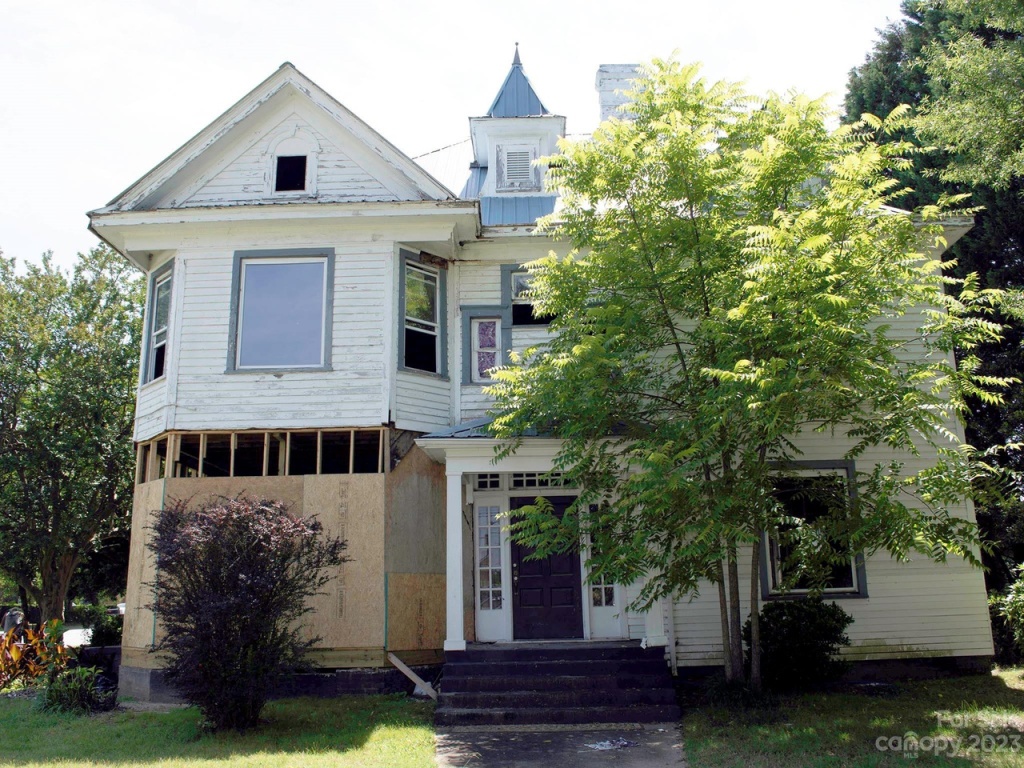
101 W. 5th Avenue, Lexington, Davidson County
The Charles and Elizabeth Wall House
Listing withdrawn December 16, 2023
Relisted January 9, 2023
- $699,000 (originally $850,000, later $395,000)
- 2 buildings, total of 10 bedrooms, 10 bathrooms, 6,006 square feet, 1.39 acres
- Price/square foot: $116
- Built in 1900 and 1951
- Listed July 5, 2023
- Last sale: $130,000, September 2021
- Neighborhood: Lexington Residential Historic District (NR)
- Note: Renovation being abandoned part-way through. The historic character of the interior has been almost completely wiped out.
- “Engineering plans already done for four 2 Bedroom, 2 Bath apartments. … Second building has two 1 Bedroom, 1 Bath apartments that have already been updated and rehabbed.”
- District NR nomination: “Two-story weatherboarded Queen Anne with a blue 5-V crimp hip roof, projecting pedimented bays on the north and east elevations and hip-roofed entry porches supported by square posts; 1/1 sash, sidelights flanking front door, gabled and pyramidal-hip-roofed dormers with vents, brick interior chimney with tall corbelled stack. The house appears on the 1913 Sanborn map. Mr. Wall was the co-owner of C. M. Wall and Son, a lumber company.”
- What it looked like in December 2022:
—
283 Old Christian Chapel Road, New Hill, Chatham County
The Merry Oaks Hotel
- $475,000 (originally $500,000)
- 7 bedrooms, 1 bathroom, 3,272 square feet (per county), 3.50 acres
- Price/square foot: $145
- Built in 1880
- Listed March 3, 2024
- Last sale: $349,000, November 2020
- Neighborhood: Merry Oaks
- Note: The property consists of the Merry Oaks Hotel, the Yates Thomas General Store and post office. There’s also what appears to be a modern house on the property, which isn’t mentioned in the listing’s description. The sale of the property in 2020 included the Merry Oaks rail depot, which also isn’t mentioned in this current listing but may still be there.
- Merry Oaks was once a thriving railroad community, but it was left behind by the decline of the railroad and the relocation of U.S. 1 just a bit to the north. The News & Observer told the story in 2020, when the property was last sold (click here if the online link doesn’t work).
- The property was bought in 2020 by a couple from Raleigh, who don’t appear to have invested much into it.
- Something to ask about: The property is near the site where electric-car maker VinFast is planning a massive, $4 billion factory (if it doesn’t go bankrupt first). The nearby Merry Oaks Baptist Church is threatened by highway plans related to the project (here and here), as are several homes and businesses. This property doesn’t appear to be among them, but it would be good to hear someone say that. Or better yet, get it in writing from the state DOT or another authoritative source.

403 McReynolds Street, Carthage, Moore County
The Charles T. Sinclair House
Sale pending September 2023
No longer under contract November 2023
- $325,000
- Bedrooms not specified, no full bathrooms (see note), 5,437 square feet, 2.54 acres
- Price/square foot: $60
- Built in 1914
- Last sale: The property was given to the Carthage United Methodist Church in 2003.
- Neighborhood: Carthage Historic District (NR)
- Note: The Sinclair House hasn’t been sold since it was built. The property was given to the church by Louise Sarah Thompson Sinclair (1912-2007), daughter-in-law of the original owners, Charles T. Sinclair (1873-1957) and Mary Bertha Petty Sinclair (1881-1960). Charles was the owner of Carthage Furniture Company and a partner in the Sinclair Brothers department store.
- Their son, Charles Jr. (1915-1989), succeeded Charles as owner and president of the company.
- Louise was a graduate of Greensboro College. She taught home economics at Carthage High School.
- McReynolds Street was originally named Elm Street. Before it was a city street, it was part of the Fayetteville and Western Plank Road, running from Fayetteville northwest to Salem. The section in Carthage was built in 1851.
- District NR nomination: “The Charles Sinclair House (403 McReynolds Street) is a splendid example of the Neo-Classical Revival style, a fashion picked up by many prominent North Carolinians as a symbol of their affluence and important roles in community life. …
- “Perhaps the most academically accurate building in the Carthage Historic District … [t]he expansive Neo-Classical Revival style residence, the only brick-clad building from the period of significance, features the characteristic monumental classical portico. It is also adorned with handsome elliptical stained-glass windows above the entrance and flanking windows.”
- Preservation North Carolina: “This stylishly detailed Neoclassical Revival house was built for local merchant Charles T. Sinclair and his wife Mamie in 1914 from plans by noted Raleigh architect Frank B. Simpson.
- “Simpson, whose work included commercial, institutional and residential projects across the state, designed this exquisite large house in the latest fashion during a time when well-heeled northeasterners were moving to resort communities such as Pinehurst and Southern Pines. Sited on a prominent location along McReynolds Street in the Carthage Historic District, the Charles T. Sinclair House offers 12 beautifully appointed rooms for use as a residence or B&B inn.
- “The once monumental semicircular front portico with Corinthian columns was removed several years ago and will need to be restored. … A sizable catering kitchen would benefit from updates. While the house is habitable with functioning HVAC and a few half baths, no full bathroom exists.
- “Areas of deferred maintenance including some water infiltration, soffit repair, reconstruction of the front portico, repainting, and other upgrades as necessary await the new owner.”

- $249,000 (originally $265,000)
- 3 bedrooms, 2 bathrooms, 2,330 square feet (per county), 0.69 acre
- Price/square foot: $107
- Built in 1926
- Listed November 2, 2023
- Last sale: $37,000, June 2004
- Note: The interior is awfully ragged, but it appears livable.
- The lot backs up to Stanback Park.

6734 Old U.S. Highway 52, Welcome, Davidson County
Listing withdrawn February 1, 2023
Relisted September 28, 2023
- $229,900 (originally $290,000)
- Two houses:
- 2 bedrooms, 1 bathroom, 928 square feet, 0.89 acre, built in 1907 (photo above)
- Duplex: 4 bedrooms, 2 bathrooms, 1629 square feet (photo below)
- Price/square foot: $90
- Built in 1907
- Listed December 17, 2021
- Last sale: $130,000, November 30, 2016
- Note: The house has a Lexington mailing address but is in the Welcome community, 7 miles north of town.
- The brick duplex:
—
110 E. Ingram Street, Mount Gilead, Montgomery County
Listing withdrawn April 12, 2024
- $140,000
- 5 bedrooms (per county), 2 bathrooms (per county), 5,096 square feet, 1.56 acres
- Price/square foot: $27
- Built in 1927
- Listed March 15, 2024
- Last sales: $115,000, February 2024 (deed in lieu of foreclosure); $137,000, January 2019
- Note: The listing shows 7 bedrooms and 3 1/2 bathrooms.
- “Home needs full extensive renovation including roof and AC.”

519 Carthage Street, Cameron, Moore County
The Kennedy-McDonald House
Sale pending March 13, 2024
No longer under contract March 28, 2024
- $135,000 (originally $175,000)
- 4 bedrooms, 2 bathrooms, 2,530 square feet, 0.24 acre
- Price/square foot: $53
- Built in 1877
- Listed October 28, 2023
- Last sale: April 1943, price not recorded on deed
- Neighborhood: Cameron Historic District (NR)
- District NR nomination: “ca. 1870s? This house may have been on this tract in 1887 when M.V.C. Kennedy purchased the 2.65 acres from the Goodmans for $162.50.
- “At any rate, it is very similar to many others along Carthage Street, being a one-and-a-half-story gable-roof frame house with a front gable. The one story porch is supported by turned posts with brackets. A railing of turned balusters encloses the porch.
- “An exterior chimney is located on the east elevation. Windows are 6/6.
- “Kennedy was part owner of the Union Carriage Company with C.E. Jones.”
- Leighton Black McKeithen (1899-1963) and Fay R. McKeithen (1901-1976) may have purchased the house from Kennedy. They lived next door. Leighton operated a produce market
- In 1943, the McKeithans sold it to Catherine Fry McDonald (1879-1966), and it has been in her family ever since.
—
593 Cedar Creek Road, Biscoe, Montgomery County
- $129,000
- 3 bedrooms, no bathrooms, 1,782 square feet, 2.79 acres
- Price/square foot: $72
- Built in 1899
- Listed April 4, 2024
- Last sale: July 1937, no price recorded on deed (but the price would be irrelevant because the sale was for about 500 cares)
- Neighborhood: In the Uwharrie National Forest, about 2 1/2 miles southwest of Biscoe and 7 miles southeast of Troy
- Note: The listing shows no bathrooms in the house; county records show 0.9 bathrooms, whatever that means.
- No heating or air conditioning systems
- Listing: “One in a million find. … Needs TLC to get it back to its original look. Out in the country with 2.79 acres, just been surveyed out of a 174 acre tract. … All kinds of outside buildings. Has a 50 foot right of way to get to it from Cedar Creek Rd.”
—
151 Hammond Road, Pinebluff, Moore County
Free Liberty United Christian Church
- $45,000 (originally $60,000)
- 1,448 square feet, 0.31 acre
- Price/square foot: $31
- Built circa 1880
- Listed March 7, 2024
- Last sale: $18,000, October 2020
- Neighborhood: Near the Addor community, about 10 miles south of Southern Pines and Pinehurst. It has a Pinebluff mailing address.
- Note: The property is protected under preservation covenants held by Preservation North Carolina.
- “The rear section, possibly added in the early 20th century, boasts a striking tongue-and-groove ceiling adorned in brilliant blue paint.”
- “This historical treasure presents a unique opportunity for complete rehabilitation, necessitating new systems and restoration carpentry.”
- Little, if any, history of the historically African American church can be found online, apart from a news report of a racist vandalism attack 21 years ago.
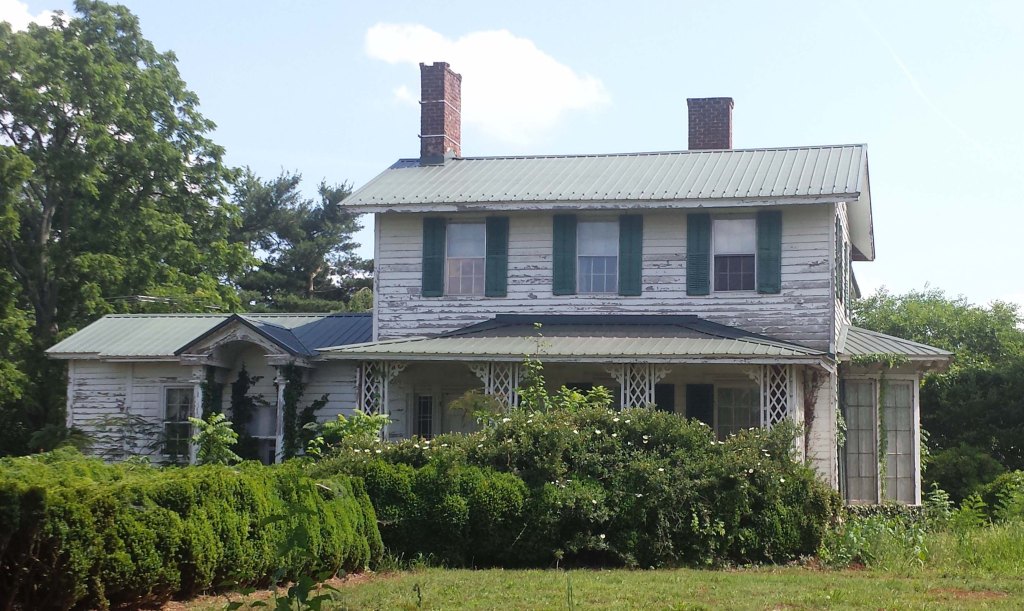
1567 Belmont Road, Linwood, Davidson County
Beallmont
- Previously $75,000, the price is now listed as “TBD”
- 2 bedrooms, 1 bathroom, 2,422 square feet, 2.6 acres
- Price/square foot: $31 (at $75,000)
- Listing: “Rare NC example of 1840s Picturesque Cottage with decorative lattice porch, bay window and early woodwork.”
- “The original small two-story frame house was built by either Doctor Robert Moore, the original grant holder, or his son Ebenezer, in the late eighteenth century or early nineteenth century. A two-story log addition was built early on. Ebenezer’s son-in-law Burgess Lamar Beall, a prominent physician and politician, transformed the house into a fashionable picturesque villa in the late 1840’s. … The side wing was added during the picturesque villa remodeling and also featured latticework. The current one-bay wide porch was added in the twentieth century.”
- The house has been moved to a nearby lot with access to a small pond. The surrounding land will be protected by a conservation easement.
- The house will require a complete rehabilitation, including structural repair, restoration carpentry, new systems, bathrooms and kitchen.















































































