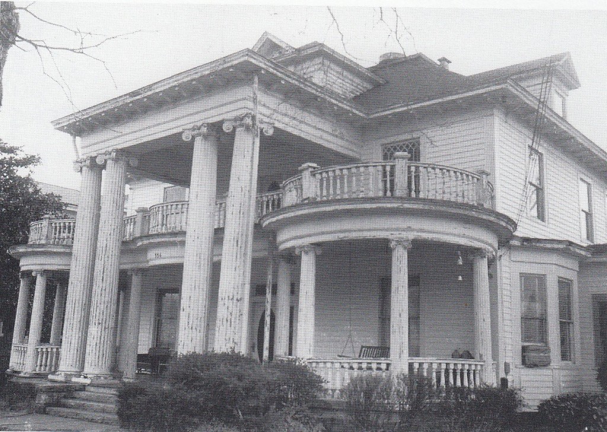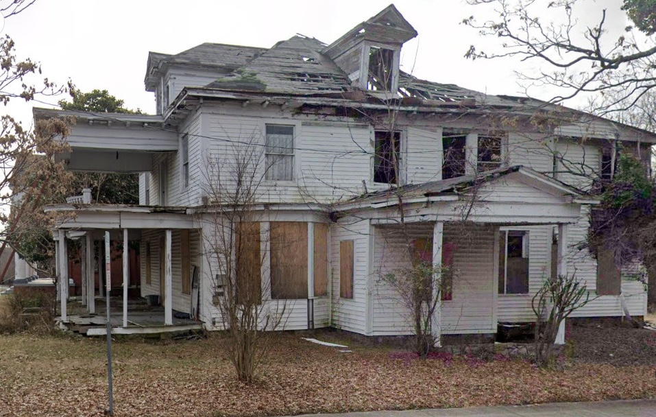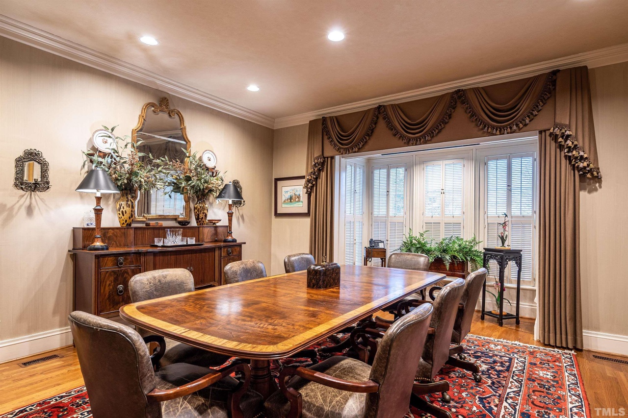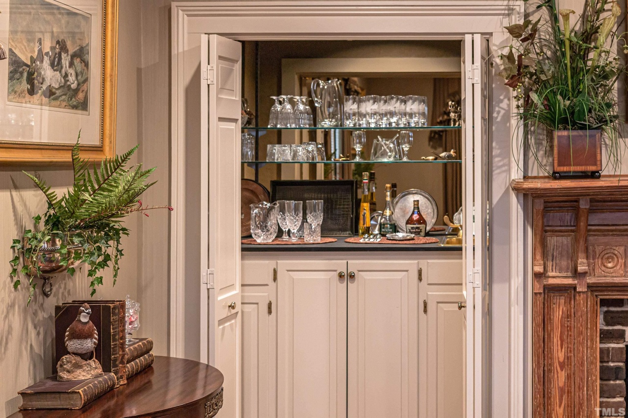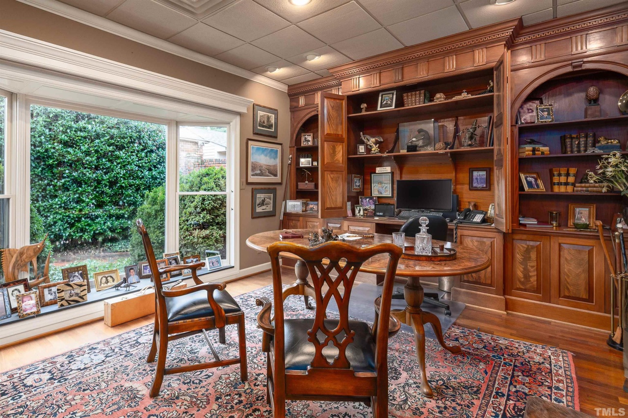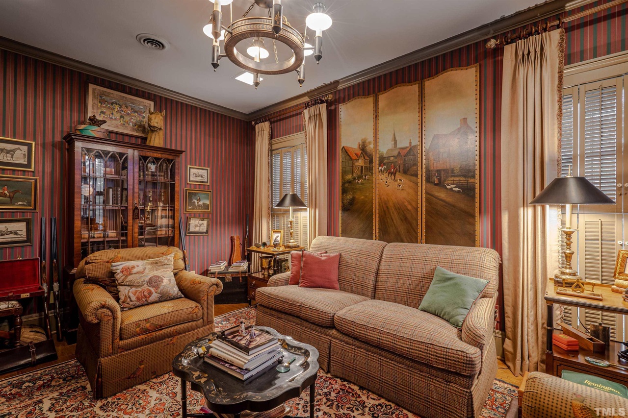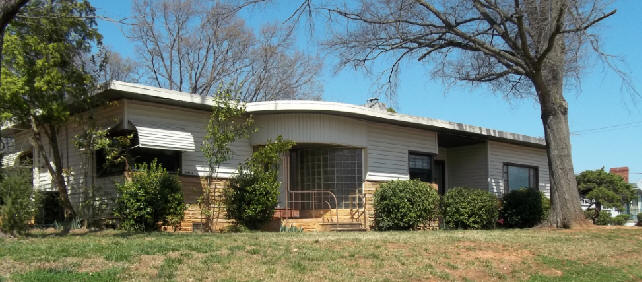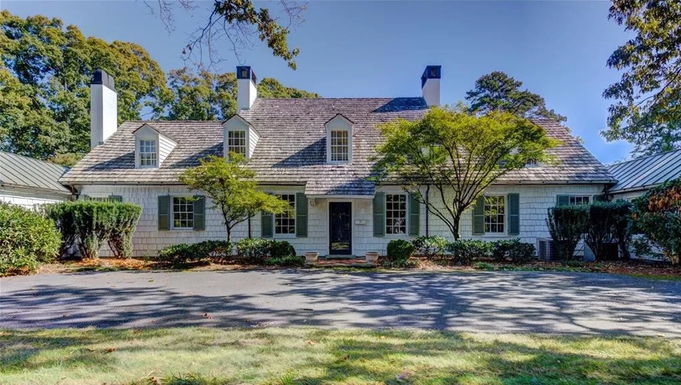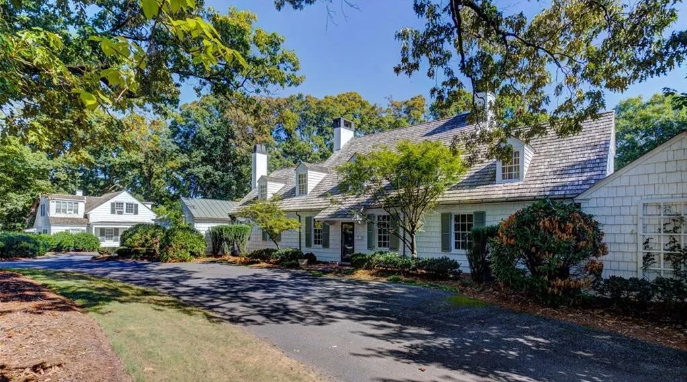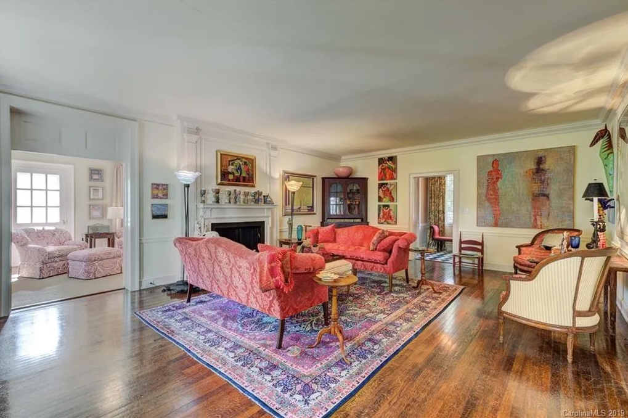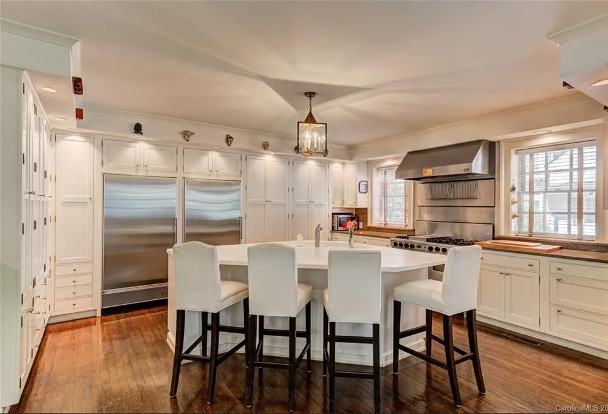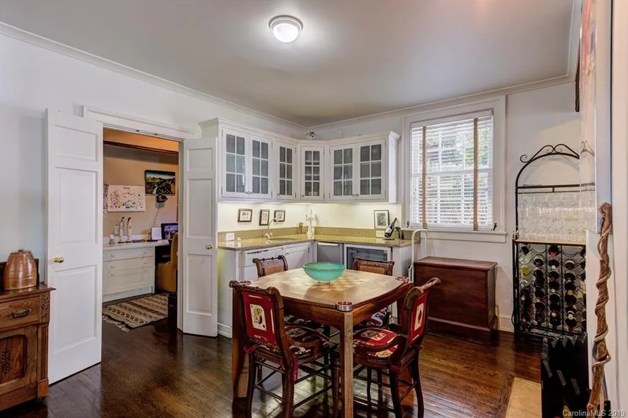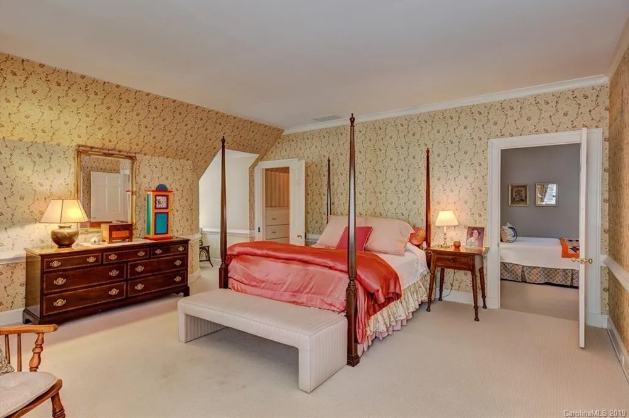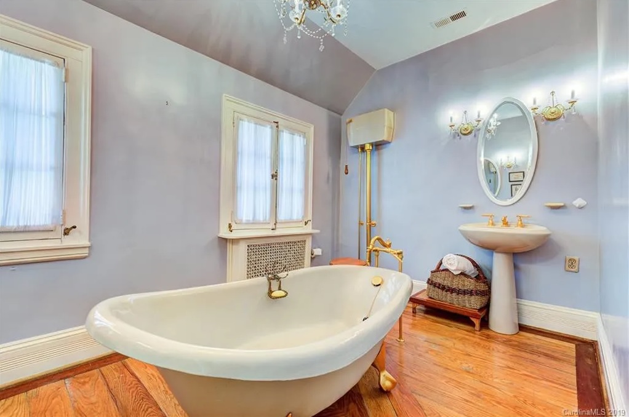The J. Spencer Love House, 710 Country Club Road, Greensboro
“A palatial Georgian Revival mansion inspired by eighteenth century Virginia houses”
Built 1937, demolished 2024
The John A. Hodgin House, 336 Martin Luther King Jr. Drive, Greensboro
South Greensboro’s only Neoclassical Revival-style home stood out “for its uniqueness as well as its size and fine finish”
Built 1915, demolished 2023
The Joseph Bason Whitsett House, 7241 Burlington Road, Whitsett
Its for-sale listing called it a “beautiful Victorian House built in the 1880s.”
Built 1883, demolished 2023
5732 N.C. Highway 49, Mebane, Alamance County
The seller called it “ready to be renewed and restored.”
Built 1910, demolished 2023
The Charles and Sadie Walker House, 2202 Pisgah Church Road, Greensboro
A modest Mid-Century Modern classic
Built 1948, demolished ca. 2022
The Lola Johnston House, 1701 Reynolda Road, Winston-Salem
Designed by Charles Barton Keen, landscape architecture by Thomas Sears
Built 1923, demolished 2020
The Willis and Helen Underwood House, 1915 Granville Road, Greensboro
A modestly proportioned mini-mansion
Built 1936, demolished 2020
The Thomas J. Reavis Jr. House, 704 Summit Avenue, Greensboro
“Intact Craftsman-style features include[d] porch and porte-cochere of tapered columns on brick piers; exposed rafter ends; and triangular knee braces.””
Built 1923, demolished 2020
923 Carr Street, Greensboro
Pyramid-roof cottage, longtime rental property
Built circa 1909, burned 2020
Adamsleigh, 3301 Alamance Road, Sedgefield
Its listing justifiably called it “one of the largest and most famous homes in the Triad.”
Built 1930, demolished 2019
The J.W. Jacobs House, 102 N. Main Street, Reidsville
Condemned by the city and torn down after its owner let it fall into ruin
Built 1910, demolished 2019

710 Country Club Drive, Greensboro
The J. Spencer Love House I
Blog post — $7.5 million and It’s Yours: The 1937 J. Spencer Love House in Irving Park
Blog post — Another Historic Mansion in Greensboro Is Being Demolished
- Sold for $4.5 million on February 27, 2024 (originally $7.495 million)
- Demolished in March 2020
- 6 bedrooms, 7 full bathrooms, 3 half-bathrooms, 11,201 square feet, 3.3 acres
- Price/square foot: $402
- Built in 1937
- Listed August 5, 2021
- Last sale: $2.49 million, February 1997
- Neighborhood: Irving Park Historic District (NR)
- Note: This house may have had more super-rich owners than any other in Greensboro, perhaps the Piedmont.
- The buyers: The buyer is an LLC registered to Roy Carroll, CEO of the Carroll Companies, a Greensboro-based developer of hotels, apartments, mammoth self-storage facilities and other blessings upon the land, and Craig Carlock, Carroll’s chief operating officer and former CEO of The Fresh Market.
- District NR nomination: “The Love House is a palatial Georgian Revival mansion inspired by eighteenth century Virginia houses. It features Flemish bond brickwork, a steep hipped roof with segmental-arched dormers and a modillioned cornice, a five-bay facade with a swan’s neck pedimented entrance, a string course between floors, and brick corner quoins. Large one and two-story wings project from either side of the main block.
- “An expansive landscaped lawn fronts the house and is bordered by a molded brick wall. Brick steps lead to the front entrance. A gazebo stands in back of the house along with several more substantial buildings and structures,” including a garage, Bermuda house, pool, tennis court and boat garage.
- Listing: “In the late 1990’s the house underwent a total renovation by the present owners. Original features to the house include the Grand Foyer, Formal Living & Dining Rooms, Sunroom, Library, Kitchen, Butler Pantry’s, Morning Room, Six Bedrooms, inclusive of a magnificent primary suite with his & hers dressing rooms, baths.
- “Lower level with Sauna, hot tub, bedroom, bath, exercise room & mechanical room. Pool House with two kitchens, two living areas & three bedrooms. The Cottage with open kitchen & living area, massive fireplace, two bedrooms, two baths, Carriage House with kitchen, bedroom & bath.
- “Gazebo, Tennis Court & open air breeze back grounds overlooking beautifully maintained gardens. Picturesque park like grounds face Greensboro Country Club golf course.”
- District NRHP nomination: “This was the residence of J. Spencer Love, president of Burlington Mills, and his family. The Love House is a palatial Georgian Revival mansion inspired by eighteenth century Virginia houses. It features Flemish bond brickwork, a steep hipped roof with segmental-arched dormers and a modillioned cornice, a five-bay facade with a swan’s neck pedimented entrance, a string course between floors, and brick corner quoins. Large one and two-story wings project from either side of the main block. An expansive landscaped lawn fronts the house and is bordered by a molded brick wall.”
- James Spencer Love (1896-1962) was born in Cambridge, Massachusetts. His father, James Lee Love, was a professor of mathematics at Harvard and, more importantly, a native a Gastonia, where his father and brother owned a small mill called the Gastonia Cotton Manufacturing Company. After graduating from Harvard, J. Spencer went to Gastonia and in 1919 bought the company. In 1922 he moved it to Burlington and gave it a new name. “Shortly afterwards, he decided to gamble on a new product, rayon. Throughout his business career, Love continued to be bold, expanding frequently and seeking new products even in the hard times of the 1930s.” (Dictionary of North Carolina Biography) That kind of initiative turned his small mill into the largest textile company in the world, Burlington Industries.
- Benjamin and Anne Cone bought the house in 1941 from Love’s ex-wife, Elizabeth Love Appleget. Cone (1899-1982) was a son of Ceasar and Jeannette Cone. He served as chairman of Cone Mills, 1957-71; mayor of Greensboro, 1949-51 (Greensboro mayors traditionally served only one term until the 1970s); and chairman of Moses H. Cone Memorial Hospital, 1956-65. He and his wife, Anne Coleman Wortham Cone (1915-1999), were major benefactors to the Weatherspoon Art Museum. They owned the house until 1977, when they sold it to Richard Love, a son of J. Spencer Love, and his wife, Bonnie B. Love. They sold the house in 1982.
- in 1997, the house was bought by the current owner, Bonnie McElveen Hunter, founder and CEO of Greensboro’s Pace Communications, president of the American Red Cross and former ambassador to Finland, and her husband, Bynum Merritt Hunter (1925-2018).
336 Martin Luther King Jr. Drive, Greensboro
The John A. Hodgin House
- Last sold in 1986
- Demolished around December 2023
- Bedrooms and bathrooms not listed in county records, 5,138 square feet, 0.28 acre
- Built in 1915
- Last sales: $115,000, December 1986; $9,350, January 1936
- Neighborhood: Southside
- Greensboro: An Architectural Record — “The Hodgin House, South Greensboro’s only Neoclassical Revival-style dwelling, stands out for its uniqueness as well as its size and fine finish, which includes a two-story portico of paired Ionic columns; a one-story, full-facade front porch with circular bays, Ionic columns, turned balusters, and a balcony; pedimented dormers; and a porte-cochere.”
- Note: John A. Hodgin (1864-1921) worked in real estate. He was a part-owner of Greensboro Hardware Company and the Johnson-Hinkle Company, a clothing store. He was elected Guilford County treasurer in 1906. He died of a stroke at age 56. His wife, Nannie Emma Bowman Hodgin (1867-1922), died just a year later at age 54. They had seven children.
- The owner let the house deteriorate to the point that city finally tore it down.
- The house was sold in 1944, 1945 and 1946, then not again until 1986.
7241 Burlington Road, Whitsett, Guilford County
The Joseph Bason Whitsett House
Blog post — The Joseph Bason Whitsett House: A Possibly Endangered 1883 Guilford County Mansion, $1.3 Million
Blog post — Demolition Permit Issued for the 1883 Joseph Bason Whitsett House
- Sold for $3.89 million on January 6, 2023 (27 acres; the listed price was $1.3 million for 11 acres)
- Demolished in June 2023
- 5 bedrooms, 5 bathrooms, 6,983 square feet, 11.33 acres
- Price/square foot: $557
- Built in 1883
- Listed September 28, 2021
- Last sale: $176,000, October 1987 (11 acres)
- Note: The house was being used for offices by a financial firm.
- Listing: The property has three buildings, including a 700 square-foot guest house.
- The house was built by Joseph Bason Whitsett (1835-1917). Joseph was a railroad man, his obituary recalled: “Twenty-five years of his life was [sic] spent in various capacities of railroad work, and he was identified with the first railroad building ever done in this section of the old North Carolina Railroad: afterwards with the Richmond and Danville system, and for a short while with the Southern.” (Greensboro Patriot)
- In 1863, Joseph married Mary Lusetta Foust (1845-1938), whose family owned grist mills and were major landowners in the area.
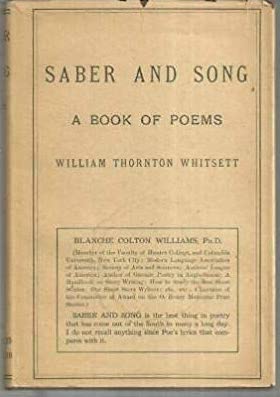
- Their son, William Thornton Whitsett (1866-1934), was a renowned educator. In 1888, he founded the Whitsett Institute, a boarding school for boys. He operated it until it was destroyed by a fire in 1918. He served on the Guilford County Board of Education for 21 years and as a trustee of the University of North Carolina for 22 years.
- William also was a locally prominent literary figure and historian. The Whitsett Institute published a book of his poems, Saber and Song, in 1917 (now available in hardcover, paperback and Kindle).
- William’s death prompted an especially mournful report in The Burlington Daily Times-News, March 22, 1934:
- “Dr. William Thornton Whitsett has passed away!
- “The sun sank behind the horizon of the life of this illustrious citizen of North Carolina at twelve-forty o’clock last night, following a critical illness of ten days with pneumonia. He was 67 years old. His works will echo and re-echi [typo, probably] throughout many years to come.”
- In addition to the residential listing, the owners have posted a commercial real-estate listing that positions the property for redevelopment, initially referring to the house as “an office building”:
- “Prime development opportunity along the I-40/I-85 corridor in the fast-growing E. Guilford and W. Alamance market. Two properties consist of an office building on 11 acres and a vacant tract of 67 acres. Highest and best use is mixed use residential consisting of apartments, townhomes and SF lots. … Beautiful Victorian House built in the 1880s is currently used as office.”

5732 N.C. Highway 49, Mebane, Alamance County
House torn down
Relisted as new construction September 11, 2023
- $393,100 (originally $400,000)
- 1 bedroom, 1 bathroom, 1,430 square feet, 10 acres
- Price/square foot: $275
- Built in 1910
- Listed January 2, 2023
- Last sale: November 1926, no price listed on deed
- Listing: “needs renovation to be lived in”
- “ready to be renewed and restored … This home was built in 1910 and is still standing. … The well and septic for the home are existing. Home has electric connections … “
- Located 7 miles north of Mebane
2202 Pisgah Church Road, Greensboro
The Charles and Sadie Walker House
- Last sold in 2001 to Koury Corporation for $134,500
- Demolished between July 2021 and April 2022
- 3 bedrooms, 1 bathroom, 1,814 square feet, 0.45 acre
- Built in 1948
- Neighborhood: On Pisgah Church Road near Martinsville Road
- Note: Torn down; the lot is now part of the site of a Lidl grocery store.
- The house had only two owners before it was bought by the Koury Corporation, a Greensboro developer. The original owners were Charles Henry Walker (1909-1988) and Sadie Mae York Walker (1916-1995). Charles owned Walker Iron & Welding. They sold the house in 1967.
- James Claude Glass (1918-1996) and Vivian Ellen Glass (1926-2018) bought the house in 1967. James served as an Army corporal in World War II. He was an engineer with the State Highway Commission. Vivian sold the house in 2001.
- Second photo above courtesy of NC Modernist
1701 Reynolda Road, Winston-Salem
The Lola Johnston House
- Sold for $1.25 million on April 17, 2020 (originally $1.59 million)
- Demolished in October 2020
- 4 bedrooms, 5 1/2 bathrooms, 5,125 square feet, 2.35 acres
- Price/square foot: $244
- Built in 1923
- Listed August 2017
- Last sale: $500,000, January 1994
- Neighborhood: Buena Vista
- Note: Designed by Charles Barton Keen, landscape architecture by Thomas Sears
- The house featured a foyer with its original marble floor, six fireplaces and a master suite on the first floor with two bathrooms.
- The property included an enclosed heated pool, guest house and rose garden.
- The house was built for Lola Estelle Rosborough Johnston (1873-1966). Her son, John Edward Johnston (1893-1951) had married the widow of R.J. Reynolds, Mary Katherine Smith Reynolds (1880-1924), in 1921.
- The design and history of the house are detailed in Great Houses and Their Stories: Winston-Salem’s Era of Success, 1912-1940: “More than any other Keen-designed house in Winston-Salem, this unpretentious shingled Cape Cod cottage suggests Keen’s iconic and widely disseminated Colonial Revival designs in suburban Strafford, Pennsylvania, the suburb where he himself lived. Although the house is unusual among the many architecturally ambitious homes in Reynolda Park, the Cape Cod cottage is the most common form of one-story Colonial Revival house in the United States.
- “Built on a sloping lot, the house presents two faces to the public. The tripartite cottage facing Reynolda Road has one-story wings and a gable roof punctuated with dormers. Its rear elevation is a more typical two-story, five-bay Colonial Revival facade. Landscape architect Thomas W. Sears sited the shingled garage and servants’ quarters perpendicular to the house, creating an L-shaped arrangement between the two buildings. The main house looks like it was built for comfort and domesticity rather than to impress.”

1915 Granville Road
The Willis and Helen Underwood House
Blog post — Classic House of the Week: A 1936 Mini-Mansion in Irving Park
- Sold for $685,000 on September 11, 2020 (originally listed at $839,900)
- Demolished in 2020
- 3 bedrooms, 2 1/2 bathrooms, 2,613 square feet, 0.41 acre
- Price/square foot: $281
- Built in 1936
- Listed November 17, 2017
- Last sale: $534,500, March 2003
- Neighborhood: Irving Park
- Note: Those are imported Italian shutters on either side of the front door.
- The property includes a guest house.
- The address first appeared in the city directory in 1938. Willis Boykin Underwood (1894-1966) and Helen Hosier Underwood (1897-1984) had bought the property in 1936 and owned it 1981. Willis was a graduate of Virginia Tech. He was an engineer and later an executive with Hartford Accident & Indemnity Company. During World War II, he served as an engineer with the Marines in the Aleutian Islands with the rank of lieutenant colonel.

704 Summit Avenue, Greensboro
The Thomas J. Reavis Jr. House
- Sold for $150,000 on May 22, 2020 (originally $170,000)
- Demolished in 2020
- 8 bedrooms, 4 bathrooms, 2,559 square feet
- Price/square foot: $59
- Built in 1923
- Listed August 13, 2019
- Last sale: $28,500, December 2005
- Neighborhood: Dunleath Historic District (local), Summit Avenue Historic District (NR)
- Note: No central air conditioning
- Photos with the listing indicate the interior is in better condition than the exterior.
- Online listings say the house has “over 3,900” square feet; county property records show 2,559.
- Online listings shows 8 bedrooms; country property records show 5.
- Listing: “Basement with kitchenette, three bedrooms, full bath and private entrance.”
- The house was demolished in 2021. The owner claimed he didn’t know he couldn’t tear down a house in a historic district, and the city, violating its own policy, issued a demolition permit without requiring the owner to get a certificate of appropriateness.
- District NR nomination: “Intact Craftsman-style features include porch and porte-cochere of tapered columns on brick piers; exposed rafter ends; and triangular knee braces.”
- Burned May 13, 2020; torn down July 15, 2020
- 3 bedrooms, 1 1/2 bathrooms, 1,246 square feet, 0.11 acre
- Built circa 1909
- Neighborhood: College Hill Historic District
- Pyramid-roof cottage, longtime rental property

3301 Alamance Road, Sedgefield, Guilford County
Adamsleigh
Demolished, October 2019
Blog post: Adamsleigh: Demolition Appears Likely for A Great North Carolina Mansion ‘Not Fit for Today’s Lifestyle’
- Sold for $2.41 million on November 5, 2018 (listed at $3.895 million)
- 10 bedrooms, 13 full bathrooms and 5 half-bathrooms, 30,000 square feet, 16.72 acres
- Price/square foot: $80
- Built in 1930
- Listed June 16, 2018
- Last sale: The property has been owned by the Adams-Watkins family since it was built.
- Neighborhood: Sedgefield
- Listing: “One of the largest and most famous homes in the Triad, this exceptional Tudor-style mansion completed in 1930 was designed by Winston-Salem architect Luther Lashmit (Graylyn Mansion) for textile magnate John Hampton “Hamp” Adams, co-founder of Adams-Millis Corporation. The construction materials, unsurpassed in style and workmanship, include a solid masonry foundation and walls, clay tile roof, custom paneling and woodwork, plaster moldings and custom ironwork. The attached garage/autocourt and detached stable are all executed in the same architectural style as the manor house. This is truly a one-of-a-kind opportunity!”
- Adamsleigh also is being marketed by a commercial real-estate firm: “Property is an exceptional repurposing opportunity as a bed and breakfast or, with rezoning, might be converted to condominiums, luxury apartments or a country inn. Adjacent to hole #’s 11, 12, 14 & 15 of the Donald Ross golf course at the prestigious Sedgefield Country Club.”

102 N. Main Street, Reidsville, Rockingham County
The J.W. Jacobs House
Listing withdrawn July 10, 2019
House demolished August 2019
Blog post — 102 N. Main Street: Time Runs Out for a Decaying Mansion in Downtown Reidsville
- $27,997
- 6 bedrooms, 3 bathrooms, 3,992 square feet
- Price/square foot: $7
- Built in 1910
- Listed June 19, 2019
- Last sale: $46,000, September 1991
- Neighborhood: Downtown, Reidsville Historic District (NR)
- Note: The house was demolished in August 2019, per a demolition order, issued by the City of Reidsville in August 2018.
- Listing: “Great fixer upper. Make an offer. All systems to be verified by buyer.”
- One of the interior photos appears to show pews and a pulpit.
- District NR nomination: “In 1903, Pennsylvania native J.W. Jacobs (listed in 1910 as a U.S. Mail carrier, rural route) acquired the ‘Dyer Lot’ from Hugh Reid Scott. The 1908 Sanborn map shows a small, one-story frame house at this location, while by 1914, the much larger Neo-classical Revival house appears.
- “Serving for many years as a boarding house, the dwelling has been variously known as the Way Side Inn and the Wright Tourist Home. It is a two-story, double-pile frame structure with a high hipped roof of standing seam tin extending to pedimented gables over bays on the north and south elevations.
- “Typical of the style, it has a one-story full-facade porch with a monumental pedimented central portico and large one over one windows flanking the entrance which has transom and side- lights. The north elevation has been covered with asbestos siding.”
- James William Jacobs (1871-1921) came to Reidsville from Pennsylvania in 1896. He was “an expert cigar maker and for several years followed that trade, working in cigar factories in Reidsville and Chatham, Va.,” his obituary in The Reidsville Review said.
- In 1901, he “worked up the first rural mail route established in the county and was appointed carrier on Reidsville Route No. 1.” He continued delivering mail until he died “and was one of the most faithful, efficient and popular rural carriers in the service.”
- The obituary also said he was a charter member of the anti-Catholic, nativist Junior Order of United American Mechanics, best known in the Triad for the orphanage it operated in Lexington.



