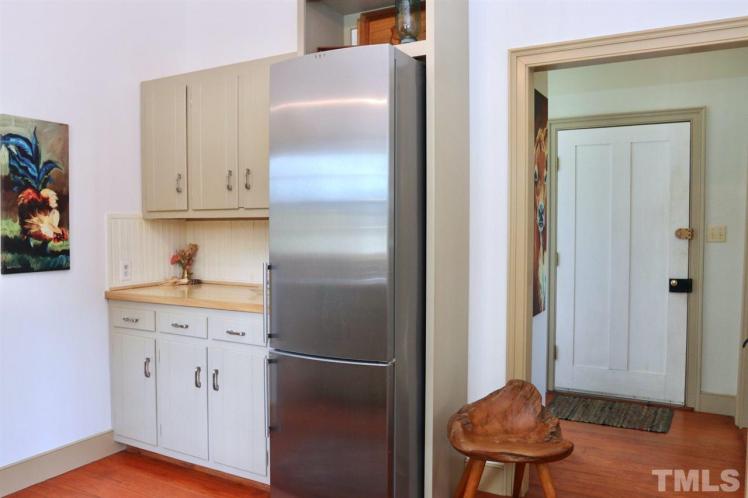
Update: The house sold for $131,000 on June 26, 2020, $13,000 over the asking price. The owners accepted the offer May 30, two days after putting the house up for sale.
Caswell County has some of the grandest antebellum mansions in the state. The John Johnston House is something quite different and more rare. “Though members of the Johnston family were prominent in social and economic affairs in Caswell County from the eighteenth century onward, the significance of the house derives less from the specific historical contributions of its occupants than from its representation of a class of plantation residence that has rarely been preserved,” the home’s 1997 National Register nomination says.
“Although a number of the county’s great plantation houses are maintained in good condition, many of the modest, well-crafted Federal-inspired dwellings that once housed early nineteenth-century small planters have followed a typical progression of conversion to tenant houses, then to produce or equipment shelters, and finally, to abandonment and neglect.”
The Johnston House went pretty far down that road, too, but it was rescued by a preservationist who could see past a coat of 20th-century stucco and tacked-on porches. Today, it’s a gorgeous little cottage for sale at $118,500. The address is 3125 N.C. Highway 62 North, Blanch, near the Hamer community.
The house has two bedrooms, one bathroom and, officially, 937 square feet ($126/square foot). The house’s 1990 renovation added a rear ell with a modern kitchen and bathroom. The second floor has an additional 486 square feet that can’t be counted for statistical purposes because the ceiling is only 6 feet, 10 inches high. But it’s heated, air conditioned and perfectly livable. Which means you could look at it as $83/square foot, an amazing price for a meticulously restored 19th century home on the National Register.
“As a result of the restoration, all early twentieth-century alterations were reversed, including the removal of the stucco and porches from all facades,” the nominations states. “The stucco was probably applied during the 1910s or 1920s, reflecting a common treatment of many other Caswell County buildings. The original beaded lapboard siding and window framing, which were deteriorated beyond repair, were replicated and milled to closely resemble the historic.”
The interior received the same attention to detail. “Narrow horizontal wood sheathing, perhaps of the 1920s era, was removed from the first-floor interior walls along with the greatly deteriorated plaster throughout the house. Plaster-like sheetrock was installed over the walls and ceilings. When the wood sheathing was removed from the first level walls, ghostmark evidence of chair rail molding was revealed. The molding profile was reproduced using remnants of chair rail molding that remained on the upper floor as a pattern. The missing sections of chair rail and baseboard on the upper floor were carefully replicated in the same manner. … Although new five-inch-wide pine floor boards were installed perpendicularly over the original boards on the first floor in 1970, the original five-inch-wide pine boards remain intact throughout both levels of the house.”
From John Johnston to Hilda Brody
John Johnston built his farmhouse around 1820 just north of Yanceyville. He was a first-generation American of Scotch-Irish descent. His gloriously named father, Dr. Lancelot Johnston, came over from Fermanagh County, Ireland, and served as a physician with the Continental Army. John’s acreage totaled as much as 500 acres, but he never built a bigger house for himself and his family. He and his wife Fanny had at least four and perhaps six children who reached adulthood. Son Thomas became one of the richest people in Caswell before the Civil War and built Clarendon House in Yanceyville, one of the grandest houses still standing in the county.
John died in 1860, and his second wife, Nancy, in 1872. The house had several owners before J.E. Zimmerman bought it in 1921. His heirs sold the property in 1970. “A small parcel containing the old house saw a couple of short term owners until — long abandoned and deteriorated — the house was purchased in the late 1980s by Hilda Brody, who owned nearby Melrose Plantation and recognized the house for what it had been and what it might be again,” the National Register nomination says. “Her restoration was completed in 1990, and received an Award of Merit from the Historic Preservation Foundation of North Carolina in 1995.”
Hilda, a true preservation hero, also was a co-founder of the Animal Protection Society in Yanceyville, God bless her.
Real estate listing for 3125 N.C. Highway 62
National Register nomination















