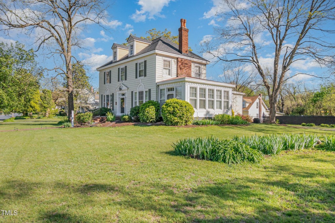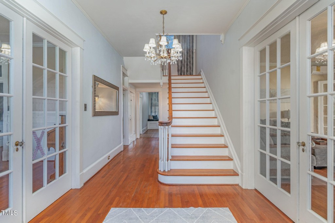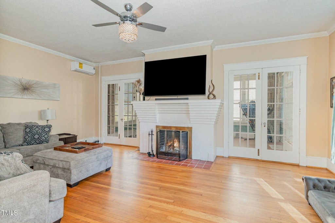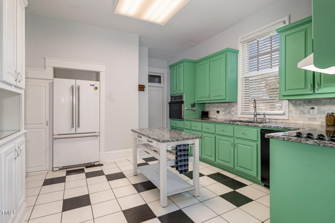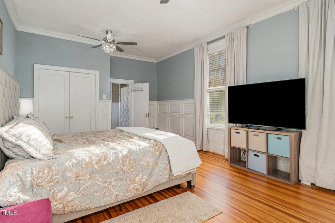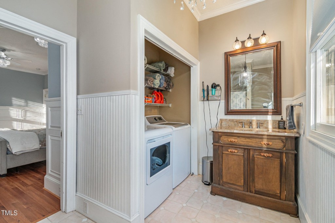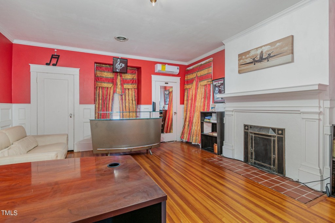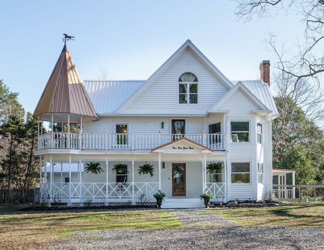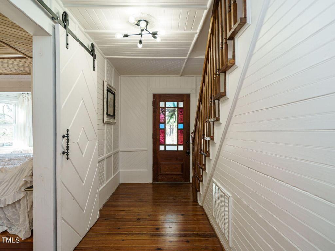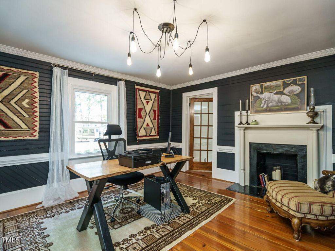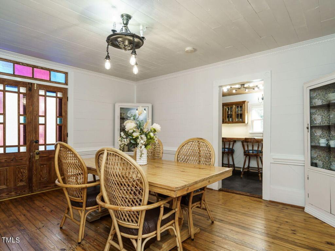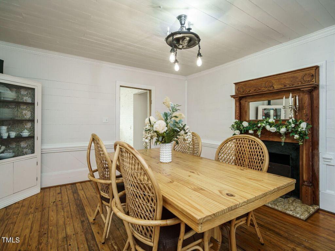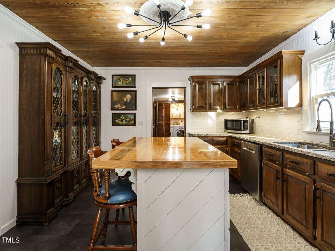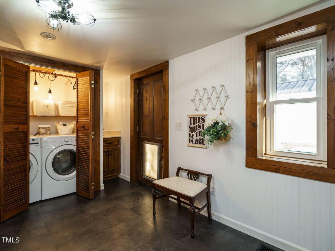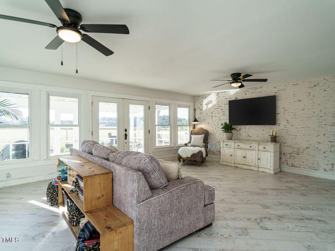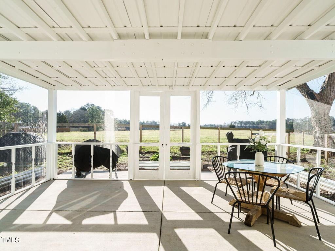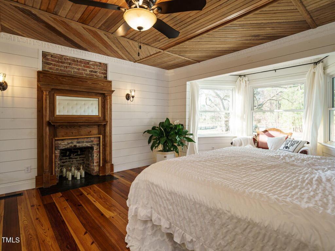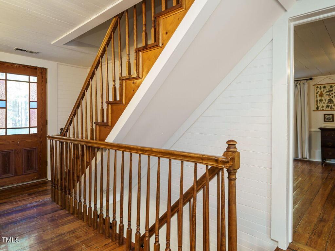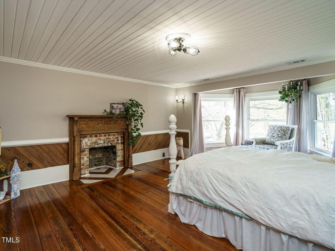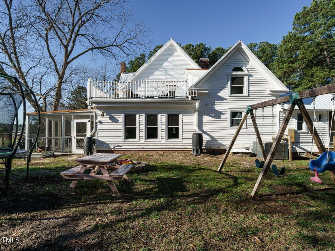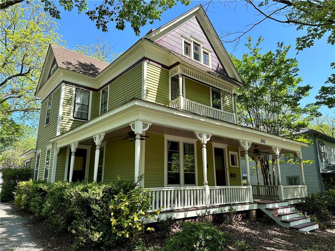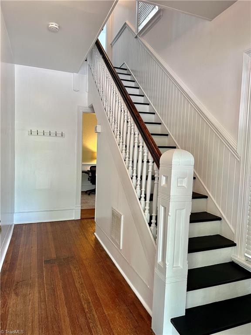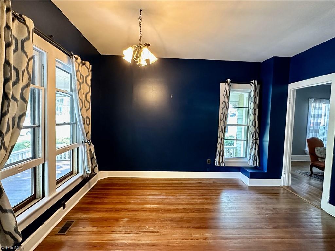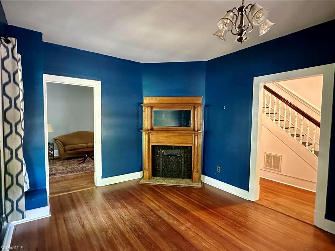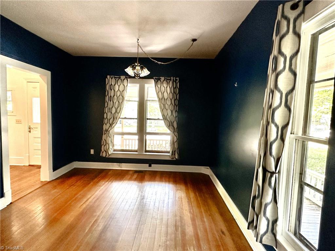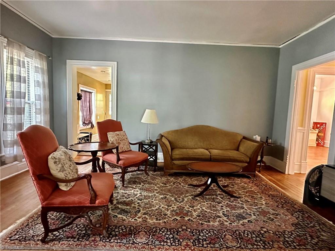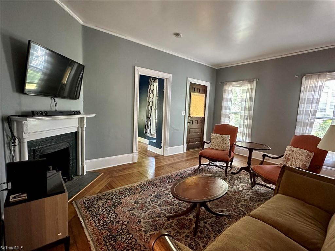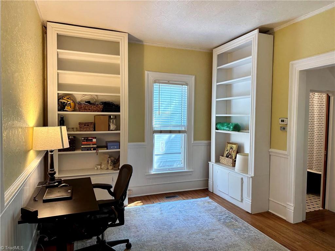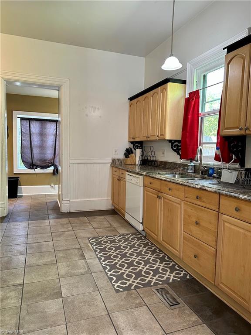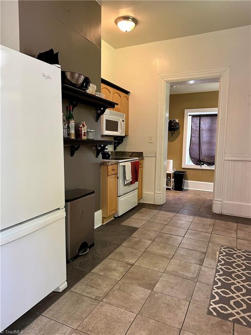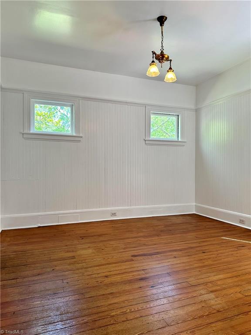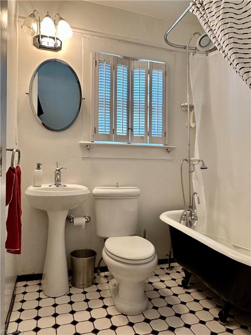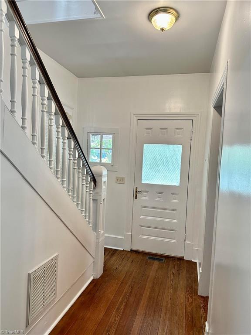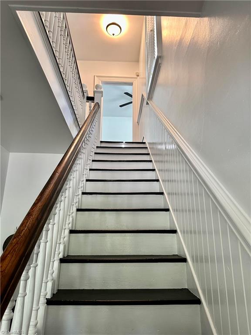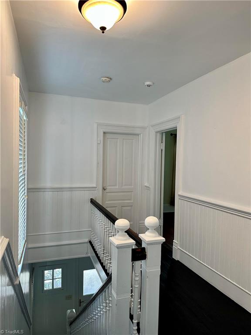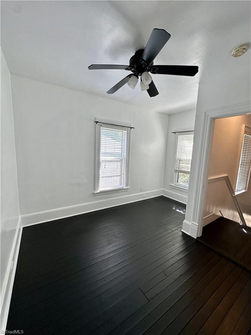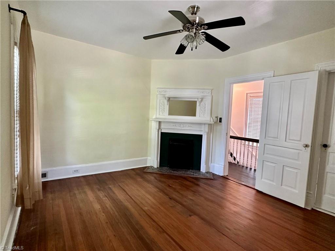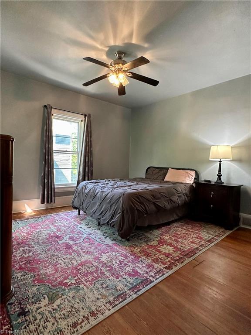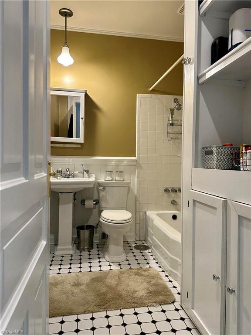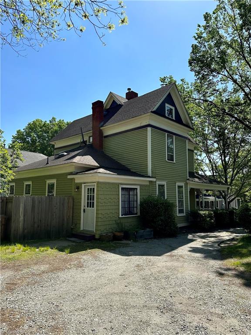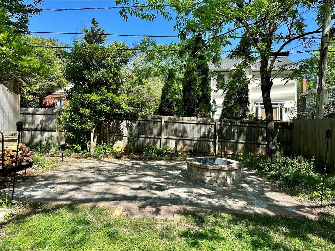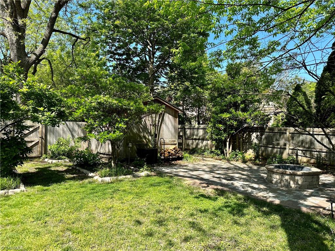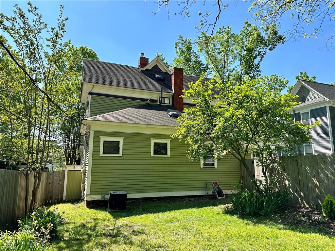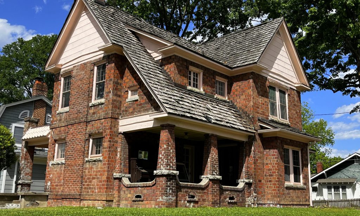
- Sold for $412,000 on June 28, 2024 (listed at $420,000)
- 3 bedrooms, 2 bathrooms, 2,172 square feet, 0.15 acre
- Price/square foot: $190
- Built in 1937
- Listed May 3, 2024
- Last sales: $213,000, August 2020; $125,000, May 2014; $135,000, December 2001
- Neighborhood: Ardmore Historic District (NR)
- Note: The house was for sale at $344,900 in August 2022.
- District NRHP nomination: “Colonial Revival. Two story; side gable; vinyl siding; six-over-six, replacement sash; shed-roof porch; square posts; multi-light door.”
- The address first appears in the city directory in 1939, with Maynard E. Thompson and Sallie Thompson as the residents. Maynard was sales manager at C.C. Disher Motors, a used-car lot.
9501nc86

9501 N.C. Highway 86 N., Cedar Grove, Orange County
The Nicholas Corbett Hester House
- Sold for $911,000 on June 26, 2024 (listed at $898,000)
- 2 bedrooms, 1 1/2 bathrooms, 1,513 square feet, 18.21 acres
- Price/square foot: $602
- Built circa 1881
- Listed October 29, 2023
- Last sale: $57,500, December 2000
- Neighborhood: Located in the northwestern corner of Orange County near the Alamance and Caswell county lines.
- Listing: “Original Hester 1850s homestead/kitchen saved & converted to covered outdoor dining/entertaining, wood stove heated hot tub, solar powered koi pond … giant equipment/party shed; guest/rental suite fashionably fashioned from original tobacco barn, over the top artist studio complete with main level kitchen/full bath, state of the art kiln & loft; well-equipped, light-filled workshop. Rumford fireplace, 2 outdoor showers, radiant heated floors & more.”
- Note: Designated an Orange County Landmark
- Nicholas Corbett Hester (1836-1891) was a farmer. He may have built his house on land that was owned by his father. He had been active in local Democratic Party politics before the Civil War and served as a lieutenant in the Confederate Army, 1862-63. He was married to Sallie Thomas Hester (1838-1913).
- The Historic Architecture of Orange County, North Carolina: “Although traditional house plans and types persisted following the Civil War, the use of stylish ornamentation increased with the availability of milled lumber. During the 1870s and 1880s, decorative motifs reflected the popular Italianate style. The Hester Farmhouse, ca. 1870s, in northern Orange County epitomizes this trend. The carpenters erected a typical center-hall plan, I-house, to which they applied ornate eave brackets, decorative attic vents, crossetted window surrounds, and an exuberant two-tiered entrance portico with decorative sawn and turned woodwork. …
- “Once the focal point of domestic farm life, the kitchen was still being built detached from the main house in the years following the Civil War. Typically located to the rear or side of the house, kitchens were usually one or two rooms with large exterior end chimneys. In addition to providing a place for food preparation, the kitchen could have also served as a dining room and extra sleeping quarters. The Hester Farm has a large one-room log kitchen sheathed in weatherboards, located directly behind the main house. According to a descendant of the original owners, the male children would sleep in its half-story loft.”
211lawsonville
211 Lawsonville Avenue, Reidsville, Rockingham County
The R.G. Wray House
Listing withdrawn May 7, 2024; relisted May 16, 2024
Sale pending June 8, 2024
- Sold for $399,900 onJune 25, 2024 (originally $459,900)
- 4 bedrooms, 2 1/2 bathrooms, 3,190 square feet, 1.91 acres
- Price/square foot: $125
- Built in 1910
- Listed April 15, 2024
- Last sale: $355,000, March 2022
- Neighborhood: Reidsville Historic District
- Note: Aluminum siding
- The property includes a 2 bedroom, 1 bathroom guest house, an in-ground pool with a two-level pool house and a two-car garage with storage space.
- District NRHP nomination: “The 1929 City Directory lists this two-story frame Colonial Revival house as the residence of R.G. Wray, who, with his father, W.B. Wray, had organized the Reidsville Flour Mill and Lumberyard in 1923…
- “Now clad in aluminum siding, the house features a single-pile plan topped by a high hipped roof with two pedmented gable dormers, an exterior end brick chimney on the northwest elevation, and a one-story sun room, also on the northwest elevation.
- “The three-bay facade has Palladian windows (narrow four over four windows flanking a six over six) on either side of the main entrance, which consists of a paneled door with transom and sidelights in classical surround with broken pediment. Other windows are also six over six sash.
- “A one-story wing extends across the rear, and a frame garage stands behind the house.”
2402nc62
2402 N.C. Highway 62 North, Burlington, Alamance County
The Robert Holt House, aka the Holt-Green House
- Sold for $625,000 on June 24, 2024 (listed at $625,000)
- 4 bedrooms, 2 bathrooms, 2,569 square feet, 3.39 acres
- Price/square foot: $243
- Built in 1897
- Listed April 26, 2024
- Last sale: $27,000, June 1995
- Neighborhood: Glencoe, just outside the mill village
- Note: The house is owned by Elon University. The university acquired it in 2013, most likely as a gift (the deed isn’t clear). In September 2013, the university put it up for sale for almost two years without success.
- The home was built by Glencoe Mill owner Robert Lacy Holt (1866-1923). Robert bought the Glencoe mill and village in 1897; it had been started by his father, James Henry Holt, and an uncle, William Edwin Holt. They were sons of Edwin Michael Holt, founder of the textile industry in Alamance County.
- Robert ran the mill until he died. A brother-in-law, Walter Guerry Green (1868-1946), took over then. His wife was Robert’s sister Daisy (1879-1976), the youngest of 12 siblings.

- Walter was succeeded by their son James Holt Green (1909-1945), who had attended Harvard Business School. Holt eventually left to serve in World War II. As detailed by Harvard, he was rejected by the Army, but Holt’s business skills got him into the Navy for duty with the Office of Strategic Services, the forerunner of the Central Intelligence Agency. He served in Cairo and then behind German lines in Yugoslavia, rescuing downed Allied airmen. In September 1944, James led a four-man team behind German lines into present-day Slovakia, again to rescue downed Allied airmen but also to support the Slovak National Uprising. After the anti-Nazi uprising collapsed, Green and his men went on the run, providing intelligence by radio and staging sabotage attacks when they could, before being captured by the German SS in December 1945. Holt and his team were taken to the Mauthausen Concentration Camp in Austria, tortured and executed. They were among 12 U.S. prisoners of war executed there. Holt posthumously received the Distinguished Service Cross for extreme gallantry and the Czechoslovak War Cross. He’s buried at Epinal American Cemetery, Lorraine, France.
- After the war, Holt’s brother Walter Jr. (1908-1987), an attorney, operated the mill until it closed in 1954.
- In 1995, Walter Guerry Green III sold the house to George T. Nall and Jerolene K. Nall. George was a school principal for 32 years. He developed skills in building and construction and restored the Holt house and a house in neighboring Glencoe Mill Village. He wrote Celebrating the Past … Looking to the Future for the Textile Heritage Museum in Glencoe. Jerolene is a retired teacher. They either sold the house to Elon or donated it to the school.
1408reynolda
1408 Reynolda Road, Winston-Salem
The Averitt-Southard House
- Sold for $660,000 on June 15, 2024 (listed at $649,000)
- 3 bedrooms, 2 1/2 bathrooms, 2,643 square feet, 0.78 acre
- Price/square foot: $250
- Built in 1934 (per county, but probably a few years later; see note)
- Listed May 17, 2024
- Last sale: $70,000, July 1979
- Neighborhood: Buena Vista
- Note: The house has had only two owners. The original owners were Ransom Stringfield Averitt (1901-1970) and Elizabeth Smith Averitt (1907-1993). They were listed at the home’s original address, 1516 Reynolda Road, in 1938, the first year it appeared in the city directory. Ransom was a lawyer who served as county attorney and juvenile court judge. Elizabeth was a graduate of the Women’s College and worked as a librarian at Reynolds High School and the Forsyth County Library. Elizabeth sold the house in 1979.
- The property is being sold by the estate of Constance Campbell Southard (1948-2023). Connie and her husband, Alan J. Southard (1948-2015), bought the house in 1979 and owned it until their deaths. Alan founded West End Construction Company. He was Navy veteran and graduate of East Carolina University. Connie worked in public relations at the N.C. Department of Environmental Quality and East Carolina University. She was a volunteer with Winston-Salem’s Centenary United Methodist Church and Ronald McDonald House.
1166shawthorne

1166 S. Hawthorne Road, Winston-Salem
- Sold for $455,000 on June 10, 2024 (listed at $430,000)
- 3 bedrooms, 2 1/2 bathrooms, 1,654 square feet
- Price/square foot: $275
- Built in 1929
- Listed April 25, 2024
- Last sales: $298,500, May 2020; $252,500, May 2012
- Neighborhood: Ardmore
- Note: The property includes a detached garage.
10851nc86
- Sold for $300,000 on June 10, 2024 (originally $349,900, later $425,000 and as low as $269,900)
- 3 bedrooms, 1 bathroom, 1,216 square feet, 3 acres (see note)
- Price/square foot: $247
- Built in 1930 (per county; see note)
- Listed September 8, 2023
- Last sale: $325,000, July 2016 (47.78 acres)
- Note: The listing says the house was built “at the turn of the century in 1900.”
- “Seller will consider selling additional acreage that would include barns behind the house up to 35 acres available.”
- The property includes “barns and storage buildings.”
- The property has a Providence mailing address but is about 5 miles north of the community.
801dover
801 Dover Road, Greensboro
The Melvin and Fannye Lichtenstein House
- Sold for $1.205 million on June 6, 2024 (listed at $1.185 million)
- The sale closed four days after the offer was accepted, seven days after the house was put up for sale.
- 4 bedrooms, 3 1/2 bathrooms, 3,659 square feet, 0.34 acre
- Price/square foot: $329
- Built in 1940 (per county, but probably a bit later; see note)
- Listed May 30, 2024
- Last sales: $788,000, January 2020; $425,000, June 2010
- Neighborhood: Irving Park
- Note: One of the current owners is an interior designer.
- The house first appears in the city directory in 1942 with Melvin Lichtenstein and Fannye Lichtenstein (dates unknown for both) as residents. They had bought the property in 1939. Melvin was a salesman. They owned the house until 1971.
- The Lichtensteins had commissioned architect J. Burton Wilder to design a house that would cost less than $7,500, presumably this house. The lowest bid to build it was more than $10,000. The couple refused to pay Wilder, and he took them to court. The jury ordered them to pay the architect $434.20, the full amount sought.
1514cloverdale
1514 Cloverdale Avenue, Winston-Salem
The Lemuel and Lillian White House
- Sold for $488,000 on June 6, 2024 (listed at $499,500)
- 4 bedrooms, 2 bathrooms, 2,231 square feet, 0.23 acre
- Price/square foot: $219
- Built in 1925 (per county, but probably a couple years later; see note)
- Listed May 15, 2024
- Last sale: $158,500, August 1997
- Neighborhood: West Highlands
- Note: The address first appears in the city directory in 1928 with the residents identified as Lemuel Hall White (1883-1972) and Lillian Sharp White (1888-1930) along with Clarence Nelson “Nick” Snow (1871-1932) and Clara Snow (1880-1969). Lemuel and Lillian apparently owned the house. Lemuel was a conductor with Southern Railway. Clarence was an employee of the Winston-Salem Journal & Sentinel. By the next year, the Snows had moved to the Ardmore neighborhood.
- Lillian died from pneumonia in 1930. In 1932 Lemuel married Ora Pauline Bagby White (1888-1983). Ora was born in Yadkin County and lived in Winston-Salem most of her very long life. She attended Keystone Academy in Scranton, Pennsylvania, and Oxford Seminary in Oxford. She sold the house in 1978.
- Ora had been widowed in especially tragic circumstances before she married Lemuel. She and her first husband, Floyd Ray Norman, had two children when he died of pneumonia in 1924 at age 51. Ora was pregnant with their third child, who was born six months later. She named him Floyd Jr.; he died in 1928 at the age of 2.
200tate

200 S. Tate Street, Greensboro
- Sold for $365,000 on June 4, 2024 (originally $399,999)
- 4 bedrooms, 3 bathrooms, 2,607 square feet, 0.19 acre
- Price/square foot: $140
- Built in 1923
- Listed March 8, 2024
- Last sale: $315,000, November 2020
- Neighborhood: College Hill Historic District (local and NR)
- Note: Single-family home divided into two apartments in the 1960s.
- In the 1905-06 city directory, long before this house was built, 200 Tate Street was the address given for St. Paul’s AME Zion Church, an African American institution. The church didn’t appear at the that address before or after that edition. The next year, its address was 710 Guilford Avenue in what is now Westerwood. 200 S. Tate didn’t appear in the city directory again until 1924.
- The neighborhood’s National Register nomination describes it as simply a foursquare, built between 1920 and 1925.
- The original owners were Horace Gash Alexander (1875-1954) and Lirene Mull Alexander (1880-1965), who bought the property in 1922. They were listed at the address in the 1924 city directory.
- Horace had served in the Army during the Spanish-American War. He was chairman of the Order of Railroad Telegraphers. He later built several houses and was associated with a contracting company.
- By 1931 he was operating filling stations but reportedly was in financial distress. In April 1931, he shot himself in a suicide attempt at his gas station at the corner of East Market and Forbis (now Church) streets, an event reported on the front page of The Greensboro Record in what is now rather astonishing detail. The next day, he was reported to be recovering, as “the leaden missile did not strike any of the vital organs.” They sold the house in 1925.
- In 1943, the house was bought by Dallas Flobert Jarrett (1904-1966) and Marjorie Little Kennedy Jarrett (1898-1994). The Jarrett family owned the house until 1996. Dallas operated Jarrett’s Cash Grocery on West Lee Street and later worked in real estate.
929w5th
929 W. 5th Avenue, Winston-Salem
The Owens-Nissen House
- Sold for $350,000 on May 31, 2024 (listed at $299,000)
- 3 bedrooms, 1 1/2 bathrooms, 1,929 square feet, 0.13 acre
- Price/square foot: $181
- Built in 1915 (per county, but possibly a couple years earlier; see note)
- Listed May 2, 2024
- Last sale: August 1994, price not recorded on deed
- Neighborhood: West End Historic District (local and NR)
- Note: The address first appeared in the city directory in 1913.
- District NR nomination: “This unusual house shows a combination of Colonial Revival and Italianate influences. The two-story weatherboarded frame structure has a gable roof with widely overhanging eaves and a slightly projecting center bay tower with a double-leaf entrance with sidelights and transom topped by a pair of nine-over-nine sash with a pedimented surround.
- “The asymmetrical facade features twelve-over-twelve sash windows to the left of the entrance, but no windows to the right, and has a slightly off-center porch with paneled Classical posts and a plain balustrade.
- “Cornelia B. Owens was the original owner (1913-1917), followed by Cora P. Nissen (Mrs. John Francis) until 1935.”
- Cornelia and Cora both outlived their husbands by decades. Cornelia Brent Owens (1863-1946) was the widow of B. Bertram Owens (1859-1901), owner of Owens Drug Company.
- Cora Pannill Nissen (1884-1981) was the widow of John Francis Nissen (1885-1943), who had worked in his family’s business, Nissen Wagon Works, and the Glenn and Piedmont warehouses.
202wmain
202 W. Main Street, Troy, Montgomery County
The Daniel Hurley House
- Sold for $259,000 on May 30, 2024 (listed at $259,000)
- 3 bedrooms, 2 1/2 bathrooms, 3,868 square feet, 0.54 acre
- Price/square foot: $51
- Built in 1920
- Listed April 27, 2024
- Last sales: $120,000, January 2024; $5,000, January 1920
- Neighborhood: Downtown
- Note: Originally a residence, it was later the Troy location of the Briggs Funeral Home. The business’s outdated website says, “This location in downtown Troy was established in 1981. It is located in the historic Hurley-Stewart home. The facility has large rooms that can be opened into a large visitation area by opening the unique pocket doors built into the house. This area can also be set up for small chapel services seating around 100 people. It also has ample off street parking.”
- Also available: the adjoining 0.22-acre lot with the dirt parking lot.
- Apparently the kitchen needs work. It’s described as “a spacious kitchen awaiting your personal touch and design flair.”
- 2005 Historic Architectural Survey Report, N.C. Department of Transportation: “Daniel Hurley in the 1920s built a substantial two-story, brick residence that combined nationally popular Italian Renaissance Revival and Prairie Style elements. This eclectic design blends the horizontality of the Prairie Style with the arched openings of the Italian Renaissance Revival, and is unique for Troy and Montgomery County. …
- “Little is currently known about the history of the Hurley House. The residence was built in the 1920s for the Daniel Hurley family, and was later owned and occupied by the Daniel Stewart family [Donald Stewart, according to a 2024 deed]. Stewart operated an automobile dealership in Troy. In recent years, the dwelling has been converted to a funeral home.
- “The Daniel Hurley House is not recommended as eligible for the National Register under Criterion C for architecture. Although the substantial residence is an unusual hybrid of the Renaissance Revival and the Prairie Style, the house does not exemplify national trends or local design tradition.”
103wlee
103 W. Lee Street, Mebane, Alamance County
- Sold for $515,000 on May 24, 2024 (listed at $460,000)
- 3 bedrooms, 2 1/2 bathrooms, 2,316 square feet, 0.48 acre
- Price/square foot: $222
- Built in 1914
- Listed April 5, 2024
- Last sale: $174,900, June 2005
- Neighborhood: Old South Mebane Historic District (NR)
- Note: The backyard includes a wood-fired pizza oven and a stone patio.
- The listing says the house has cheap vinyl replacement windows — a buyer should expect better for a price this high.
- Something to ask about: The listing says it has wood siding, but the district’s National Register nomination says it’s vinyl (that could be out of date).
- Sitting at the corner of West Lee and South 4th streets, the lot has an unusual shape, and the house is positioned on it a bit oddly, with most of the yard to either side rather than in front or to the rear. It would be more typical for it to face 4th Street rather than Lee Street (click to see the GIS image larger):
- District NR nomination: Most of the Queen Annes in the neighborhood have minimal detailing. “This is a 2-story front-gable residence of wood, finished in vinyl and featuring an interior chimney, a side-gable wing on the east elevation, with partial cornice returns on the gable ends. A wrap-around porch incorporates turned posts which are likely replacement elements, along with an added spindle frieze and sawn brackets. Windows are flat-topped 1/1 sash, including a band of four fixed windows on the second story of the west elevation. A rear 1-story gable ell is present.”
—
156 West End Boulevard, Winston-Salem
The Roland and Eleanor Taylor House
- Sold for $545,000 on May 17, 2024 (listed at $539,000)
- 3 bedrooms, 2 1/2 bathrooms, 2,351 square feet, 0.17 acre
- Price/square foot: $232
- Built around 1905 (see note below)
- Listed April 2, 2024
- Last sales: $270,000, March 2021; $237,500, November 2017
- Neighborhood: West End Historic District
- Note: The house has central air conditioning and window units.
- The National Register nomination for the West End lists the date of the house as circa 1905. The county property listing says 1921.
- NRHP district nomination: “The Taylor House is an example of one the more simple Queen Anne-influenced houses built in the West End in the late nineteenth and early twentieth centuries. It is a two-story frame dwelling with a right front projecting bay. Exterior decoration is found only in the fish scale-cut wood shingles and in the front porch with its turned posts and balustrade (which continues down the front steps) and sawnwork brackets. Aluminum siding has been added in the last decade [late 1970’s to early 80’s], but does not detract from the overall character of the house.”
- “Roland C. Taylor [1867-1919], a bookkeeper for Harler Dry Goods Co., purchased the property in 1904, and he and his wife, Eleanor [1871-1949], were listed at this location by 1906. They, or she (after his death), continued to occupy the house until the late 1930s, and retained ownership until 1945.”

- Sold for $258,000 on May 17, 2024 (originally $315,000)
- 3 bedrooms, 2 bathrooms, 2,310 square feet, 0.42 acre
- Price/square foot: $112
- Built in 1912
- Listed September 26, 2023
- Last sale: $30,000, August 2002
- Note: The historic character of the house has been cheaply renovated away (vinyl siding, floors and windows, Lowe’s-type front door, etc.). At the price of this house, buyers should expect better.
- The street name is Owens (not, as the listing has it, Owen).

- Sold for $260,000 on May 16, 2024 (originally $309,000, later $365,000)
- 4 bedrooms, 2 1/2 bathrooms, 3,228 square feet, 0.90 acre
- Price/square foot: $81
- Built in 1895
- Listed January 23, 2021
- Last sale: $225,000, November 2017
- Neighborhood: West Main Street Historic District (local)
- Note: “Over the 2 car garage is a great space with many options, recently used as an apartment it has a kitchen, full bath, living room bedroom combo, (522 W Main), it currently has no permanent heat …”
- The early history of the house is difficult to trace through a series of mostly illegible, badly scanned handwritten deeds. In 1898 William Washington Davis (1851-1934) bought 25 acres from the administrator of an owner who died intestate. The deed isn’t clear about the location, but this property was referred to on a 1943 deed as the “W.W. and L.E. Davis house and lot” (his wife was Lydia Ellen Hunter Davis, 1861-1944). William was a charter member of the Pilot Mountain Friends Church and at age 82 was “one of the oldest citizens of this place,” his obituary said.
- Slightly later owners appear to have been Thomas Gideon Marion (1864-1955) and either his first wife, Mary Perlina Wilmoth Marion (1862-1902), or second wife, Isabel Wall Marion (1873-1926, married 1904). Thomas and his wife sold the house in 1918 to daughter Ada Lavoria Marion Williamson (1886-1942).
- In 1943, Martha Louise “Mattie” Fulk Trotter (1890-1983) bought the house. She was a widow; her husband had been a longtime pharmacist in Pilot Mountain before committing suicide in 1937.
- Mattie sold the house in 1955 to Charles Edward Matthews (1927-2008) and Dr. Marjorie E. Fisher Matthews (b. 1935), who owned the house for 62 years. Marjorie is a physician. She sold the house in 2017.
- Charles was born in Surry County and graduated from Riverside Military Academy and Guilford College, where he majored in economics. He served in the Army in Germany from 1945 to 1947 before joining his father in the Pilot Guano Company and other businesses. Charles served for more than 40 years as a director of the Farmer’s Bank and then First Citizens Bank. He was president of the Pilot Mountain Parent-Teacher Organization and a former chairman of the United Fund. He served on the Northwest Economic Development Committee and the Pilot Mountain Planning and Zoning Board.

1000 Fairmont Street, Greensboro
The Langley-MacKenzie House
- Sold for $665,000 (originally $757,500, later $759,500)
- 4 bedrooms, 2 1/2 bathrooms, 2,030 square feet, 0.25 acre
- Price/square foot: $328
- Built in 1931 (per county, but probably earlier)
- Listed May 3, 2023
- Last sale: $375,000, May 2022
- Neighborhood: Westerwood
- Note: The 2022 listing showed 3 bedrooms and 1/12 bathrooms.
- The original owners were Philip G. Langley and Grace T. Langley. They bought the property in 1923, and the address appeared in the city directory in 1924. They sold the house in 1944. Philip was the co-proprietor of Langley Sales Company, a wholesaler of heating equipment. His partner was Cordes P. Langley. No other digital records relating to the Langleys appear to be available except for a patent issued to Philip in 1927. He and Christen Christensen of Chicago were awarded a patent for an electric switch, the lengthy explanation of which is here.
- In 1970, the house was bought by Dr. David MacKenzie (1927-2008) and Patricia W. MacKenzie. Patricia sold the house in 2022. David was a history professor at UNCG from 1969 to 2000 (then professor emeritus), specializing in Russian and European history with a particular interest in Serbia. He was elected to the Serbian Academy of Sciences in recognition of his works on Serbian history.
- David served with the Counter Intelligence Corps in Germany in 1946. He received the UNCG research excellence award in 1993 and the Southern Council Slavic Studies research award in 1994. He was a member of Phi Beta Kappa and was an organizer of the Greensboro Table Tennis Club. He was fluent in Russian, Serbian, German and French.
- How it looked when it was sold in 2022:

1004 S. Hawthorne Road, Winston-Salem
The Francis and Henrietta Swain House
- Sold for $475,000 on May 13, 2024 (originally $500,000)
- 3 bedrooms, 2 1/2 bathrooms, 2,052 square feet, 0.21 acre
- Price/square foot: $231
- Built in 1928 (per county, but probably a few years later; see note)
- Listed July 15, 2023
- Last sale: $415,000, August 2021
- Neighborhood: Ardmore Historic District (NR)
- Note: The house was sold in five times in the last 20 years. It’s now listed for less than the current owners paid in 2021.
- The address doesn’t appear in the city directory until 1931.
- District NR nomination: “Colonial Revival. Two story; hip roof; brick; six-over-one, double-hung sash; hip-roof entry porch; slender classical columns; side porch and porte-cochere have battered posts on brick piers.”
- The first owners were Francis Edward Swain (1891-1983) and Henrietta Jones Swain (1894-1968). Francis was a traveling salesman.

- Sold for $230,000 on May 13, 2024 (originally $315,000)
- 2 bedrooms, 2 bathrooms, 2,012 square feet, 3.56 acres
- Price/square foot: $114
- Built in 1910
- Listed October 19, 2023
- Last sale: $24,500, March 1985
- Listing: “A cabin of unknown age that was converted to a farmhouse in 1910.”
- Out-of-state owner
1505pendergrass
1505 Pendergrass Road, Sanford, Lee County
- Sold for $610,000 on May 10, 2024 (listed at $625,000)
- 3 bedrooms, 2 1/2 bathrooms, 2,908 square feet, 1.66 acres
- Price/square foot: $210
- Built in 1900 (per county)
- Listed February 16, 2024
- Last sale: $252,000, September 2019
- Neighborhood: Owl’s Nest
- Note: If there’s any history of this house online, it’s well hidden. It hasn’t been documented with the State Historic Properties Office or the National Register. Local historic landmarks don’t appear to be listed online, though there’s no indication that this house has been designated as such. Online deeds can be traced only to the 1980s.
- The third floor is a walk-up attic.
- The property includes a detached garage/workshop.
- Some of the ceiling lights are unusual.
1228glade
1228 Glade Street, Winston-Salem
The Lawrence-Shore-Byerly House
- Sold for $840,000 on May 9, 2024 (originally $897,900)
- 4 bedrooms 3 1/2 bathrooms, 3,206 square feet, 0.20 acre
- Price/square foot: $262
- Built in 1920
- Listed February 5, 2024
- Last sales: $542,000, July 2020; $520,000, September 2016; $46,250, June 1983
- Neighborhood: West End Historic District (local and NR)
- Note: From 1983-2016, the home of Rence Callahan (Harry Lawrence Callahan Jr.), senior partner with Walter Robbs Callahan & Pierce Architects (as of February 2023 part of Michael Graves Architecture of Princeton, New Jersey).
- District NR nomination: “Like the other houses along this stretch of Glade St., this one is situated on a hill with a terraced front lawn, long flights of steps, and a stone retaining wall.
- “The well-preserved English cottage-influenced house is a two-story dwelling with a pebbledash first story, a wood shingled second story, and a gabled roof with widely overhanging braced eaves. The house is also characterized by groups of twelve-over-one and sixteen-over-one sash windows, a Craftsman front door, and front and side porches with heavy square posts and simple brackets.
- “The house is shown on the 1917 Sanborn Map, and the first listed occupants were Charles S. and Alice Lawrence. He was a physician. By 1920, however, J. I. Shore was living in the house, and the Shore family continued to occupy it until 1927, when it was purchased by Thomas J. and Habel Byerly. He was vice-president of Farmers National Bank. After Byerly’s death, Hrs. Byerly continued to occupy the house until selling it ca. 1960.
- “On the alley behind the house is a one-car pyramidal-roofed pebbledash garage which matches the house and appears to be contemporary with it.”
631summit
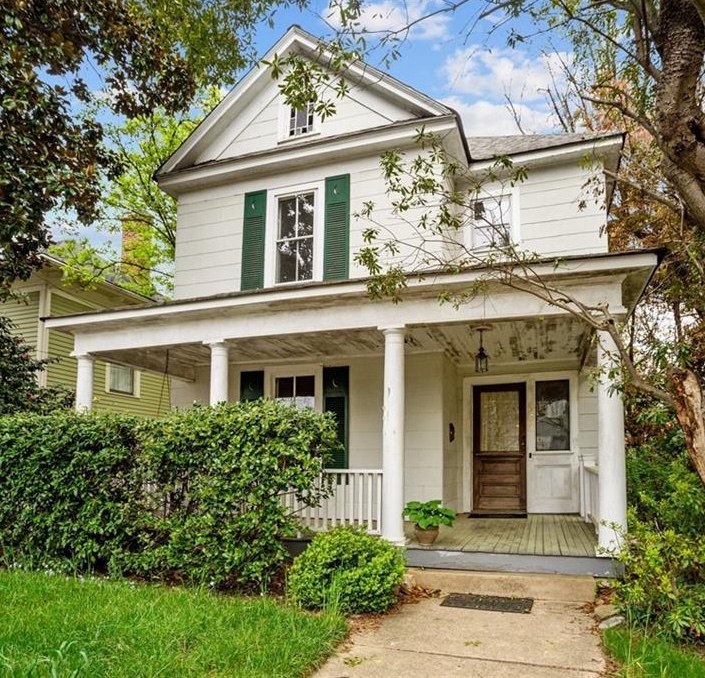
631 Summit Street, Winton-Salem
The Adams-Hines House
- Sold for $335,000 on May 6, 2024 (listed at $299,900)
- 3 bedrooms, 1 1/2 bathrooms, 2,027 square feet, 0.17 acre
- Price/square foot: $165
- Built in 1911
- Listed April 4, 2024
- Last sale: $148,000, June 1996
- Neighborhood: West End Historic District (local and NR)
- District NR nomination: “The Adams-Hines House is a simple, two-story frame, Colonial Revival dwelling with a hip roof, left front projecting bay with pedimented gable, and a hip-roofed front porch with Tuscan columns and a plain balustrade. The house is nearly identical to 623 Summit St.. During mid-century it was covered with asbestos shingles, but its form and simple detailing still make a positive contribution to the architecture of the street and neighborhood.
- “A variety of occupants were listed in the city directories at this location between 1912 and 1918, but in 1918 Jesse J. and Fannie Adams and Harvey H. and Julia Adams Hines were residing here. The Adams-Hines family owned the house until 1959.”
605-5th
- Sold for $375,000 on May 3, 2024 (listed at $375,000)
- 3 bedrooms, 2 bathrooms, 1,950 square feet, 0.16 acre
- Price/square foot: $192
- Built in 1905 (per county, but probably earlier; see note)
- Listed April 29, 2024
- Last sales: $218,000, October 2016; $210,000, July 2006
- Neighborhood: Dunleath Historic District (local), Summit Avenue Historic District (NR)
- Note: The address was first listed in the city directory in 1901.
- District NR nomination: “Queen Anne”
784 N. Stratford Road, Winston-Salem
The Pinkney and Nannie Fulton House
- Sold for $1.05 million on May 2, 2024 (listed at $974,900)
- 4 bedrooms, 3 bathrooms, 3,529 square feet, 0.37 acre
- Price/square foot: $298
- Built in 1928
- Listed March 27, 2024
- Last sales: $750,000, May 2021; $550,000, June 2008
- Neighborhood: Buena Vista
- Note: The property includes an attached two-car garage and a detached garage converted into a rather extraordinary office/studio space.
- Something you don’t see every day: “Even a bedroom custom painted by local artist Laura Lashley!”
- Something else you don’t see every day: A built-in beer tap in the kitchen.
- The first occupants listed in the city directory were Thomas Pinkney “Pink” Fulton (1873-1944) and his second of three wives, Nannie Martin Fulton (1882-1929). Pink was an employee of the Taylor Brothers Warehouse and later was a tobacconist. His first wife, Pattie Williams Fulton (1874-1908), had died shortly after giving birth to their fifth child. He and Nannie had five more.

1124 West End Boulevard, Winston-Salem
The Miller-Hancock House
- Sold for $450,000 on May 2, 2024 (originally $465,000)
- The seller is an LLC based in Utah.
- 4 bedrooms, 3 bathrooms, 2,545 square feet (per county), 0.22 acre
- Price/square foot: $177
- Built in 1911
- Listed January 18, 2024
- Last sale: $280,000, August 2023
- Neighborhood: West End Historic District
- Note: Flipped in five months. Wall-to-wall carpeting upstairs.
- District NRHP nomination: “This Colonial Revival cottage is a one-and-a-half-story weatherboarded frame house with a clipped gable roof.
- “It features a hipped front dormer, a glass and wood paneled entrance with sidelights, a facade porch with Tuscan columns and a plain balustrade, steep wooden steps to the porch, and a high brick porch foundation with large south-facing windows.
- “Like many of the houses on the street, it has a stone retaining wall bordering the front yard and stone front steps.
- “Mary Eva Miller purchased the property in 1910, and the 1917 Sanborn map shows that the house had been built by that time. The 1918 city directory — the first to cover this area of West End Blvd. — lists Paul L. Miller, a contractor, and his wife, Eva, as residing at this location.
- “They occupied the house through 1935 and sold it to Thomas W. and Alice B. Hancock in 1941.” The Hancocks occupied the house at least until 1975. By 1986 the house was a rental. The family retained ownership of the property until July 2007.
- Sold for $249,300 on May 1, 2024 (listed at $249,300)
- 3 bedrooms, 2 bathrooms, 2,122 square feet (per county), 0.50 acre
- Price/square foot: $117
- Built in 1900
- Listed March 21, 2024
- Last sale: $45,000, February 2019
- Notes: The house has a Bear Creek mailing address but is in the Bonlee community, about 3 miles northwest of Bear Creek and 7 miles south of Siler City.
1315brookstown
1315 Brookstown Avenue, Winston-Salem
The Thomas-McClung House
- Sold for $675,000 on April 26, 2024 (listed at $649,000)
- 3 bedrooms, 2 1/2 bathrooms, 2,366 square feet, 0.24 acre
- Price/square foot: $285
- Built in 1915
- Listed April 5, 2024
- Last sale: $361,000, April 2020
- Neighborhood: West End Historic District (local and NR)
- District NR nomination: “Perched high atop a terraced hill with a stone retaining wall, the Thomas-McClung House reflects a combination of influences from the Craftsman, Prairie, and Colonial Revival styles.
- “The two-story frame house has a weatherboarded first story, a wood shingled second story, a hip roof which flares out at the dramatically overhanging eaves, a matching front dormer, twelve-over-one sash windows, and a wrap-around porch with paneled posts, a plain balustrade, and an upper deck with a wood shingled balustrade.
- “The house was first listed in the city directories in 1918 as the residence of Gilmer C. and Elsie Thomas. In 1920 it was purchased by Johnathan A. McClung, a dentist, and his wife, Louise Pepper. The house remained in their family ownership until 1950.”
- Gilmer Charles Thomas (1880-1977) was a salesman at Carolina Cadillac Company. Many years later, his son, Gilmer Jr., was vice president of Thomas Cadillac in Charlotte.
- Sold for $673,000 on April 26, 2024 ($699,900)
- 4 bedrooms, 2 bathrooms, 2,740 square feet, 0.28 acre
- Price/square foot: $246
- Built in 1923 (per county, but probably later; see note)
- Listed March 8, 2024
- Last sale: $351,000, March 2016
- Neighborhood: Westerwood
- Note: The property includes a detached cottage being used as a short-term rental.
- The property overlooks Lake Daniel Park across the street.
- The property was owned from 1924-37 by David Benjamin Stafford (1876-1950). Stafford served as sheriff of Guilford County from 1912 to 1932; he was the county tax collector as well for 18 years. He was never listed as living in the house.
- The address doesn’t appear in the city directory until 1927, when it was listed as vacant. Oddly, it disappeared from the directory until 1938, when Marjorie Jane Stratford Mendenhall (1881-1956) was listed as the owner and resident. She was listed as “in charge Revo Welfare Dept.,” presumably a position with Revolution Cotton Mills. She owned the house until her death in 1956. Her daughter sold it in 1961.
1105 Glade Street, Winston-Salem
The Walker-Skinner House
Sale pending April 8, 2024
- Sold for $950,000 on April 24, 2024 (listed at $879,900)
- 5 bedrooms, 4 bathrooms, 2,873 square feet, 0.18 acre
- Price/square foot: $331
- Built in 1915
- Listed April 7, 2024
- Last sale: $715,000, March 2018
- Neighborhood: West End Historic District (local and NR)
- Note: The house includes an indoor endless pool.
- The lower level is “a contemporary transition to rest of home” that can be used as a separate apartment.
- District NR nomination: “The Walker-Skinner House is a typical Colonial Revival dwelling of the 1910s. The house is simple in form but has several decorative details.
- “It is a two-story weatherboarded frame dwelling with a hip roof with widely overhanging boxed eaves, a slightly projecting right front bay, eighteen-over-one and twelve-over-one sash windows, a central entrance with fancy leaded and beveled glass sidelights and transom, and a handsome Classical front porch with fluted Doric columns on brick plinths and a plain balustrade.
- “James W. Walker, secretary-treasurer of Hedgecock Brick Co. and president of Citizens Building and Loan Association, first listed the property for taxes in 1913. By 1915 he was listed at this location in the city directory. The Walker family owned the house until 1929, when they sold it to Marion Butler. Butler sold it the following year to Mrs. Berkley C. Skinner.
- “By 1933 Bradley C. and Alma Skinner were listed at this address in the city directory. He was manager of the Export Leaf Tobacco Co. The Skinner family occupied the house at least through the mid 1950s and sold it in 1969.”

- Sold for $409,000 on April 22, 2024 (originally $448,500)
- 3 bedrooms, 2 1/2 bathrooms, 1,876 square feet, 0.10 acre
- Price/square foot: $218
- Built in 1923
- Listed March 14, 2024
- Last sale: $110,000, November 1997
- Neighborhood: Ardmore Historic District (NR)
- District NR nomination: “Foursquare. Two story, pyramidal roof with wide eaves; hip porch roof; asbestos shingles; Tuscan columns; Craftsman style, six-over-one, double-hung sash (single and flanking narrow, multi-light over large single light window); exposed rafter tails; side passage entry with multi-light door. 1924 CD: Russell Mitchell, president of Hines-Mitchell Company Inc., and wife Ella.”
305church

305 Church Street, Gibsonville, Guilford County
The Berry and Emily Davidson House
Blog post — A Prominent Millwright’s 1880’s Home in Gibsonville, $400,000
- Sold for $380,000 on April 17, 2024 (originally $425,000)
- 5 bedrooms, 2 bathrooms, 3,151 square feet, 1.22 acres
- Price/square foot: $121
- Built in 1881 (or possibly 1887; see note below)
- Listed December 9, 2023
- Last sale: $36,000, June 1975
- Note: The house has had only two owners. Descendants of Berry and Emily Davidson sold it in 1975 to the current owner.
- The property includes a garden shed, workshop and one-car garage.
- The original owners were Berry Davidson (1831-1915) and Emily Holt Newlin Davidson (1847-1911).
- “Berry Davidson, a millwright in the central Piedmont of North Carolina, left an unusually complete narrative of a career that extended from the 1840s until after 1900, a key period in the industrial development of the region. Depicting a rural millwright’s mobility, versatility, and adaptability, his account illuminates the career of an important type of artisan for whom such detailed histories are seldom found. He built and equipped saw mills, grist mills, and cotton mills mainly in Alamance County and Guilford County, centers of Quaker settlement and early industrial development, but his work also extended into Chatham, Cumberland, Harnett, Moore, and Randolph counties. He began with water-powered operations, chiefly on the Haw River and its tributaries, but from the 1850s onward he also built and operated steam-powered plants as that technology came into wider use.” (North Carolina Architects and Builders)
- As a 14-year-old apprentice, he helped install a power plant for a mill owned by E.M. Holt, beginning a long association with one of the area’s foremost textile pioneers. After completing his two-year apprenticeship, he began building mills at age 16. In the 1850s, Berry became a very active investor in mills as well as a builder. He spent 10 years as part-owner and superintendent of the Snow Camp Foundry and Machine Shop, producing mill equipment. He continued to build mills as well. After the Civil War, he worked mostly in Alamance County, building several mills for members of the Holt family and others.
- “Shifting his attention to Gibsonville, a village on the North Carolina Railroad in Guilford County, in 1886 he built the steam-powered Minneola Cotton Mill there for himself and his nephew, Joseph A. Davidson. … In 1887 Davidson built a family residence, the Berry Davidson House, in Gibsonville and moved his family there in December. In Gibsonville, Davidson became a leading citizen as well as a major industrialist. He sold his interest in Minneola to the Cone Export and Commission Company in 1892 and built another mill, called Hiawatha Cotton Mill, in the same community in 1893.” (North Carolina Architects and Builders)
- Berry served as mayor of Gibsonville from 1907 to 1911.
214 N. Spring Street, Winston-Salem
The James and Mary Lashmit House
- Sold for $605,000 on April 12, 2024 (listed at $599,900)
- 4 bedrooms, 3 1/2 bathrooms, 2,824 square feet, 0.11 acre
- Price/square foot: $214
- Built in 1920
- Listed March 12, 2024
- Last sale: $310,000, October 2022
- Neighborhood: Holly Avenue Historic District (NR)
- Note: The house has some unpainted woodwork that will knock your eyes out.
- The backyard is relatively small, and there’s an asphalt parking lot behind the property and to the right side.
- District NR nomination: “Two-stories in height, this hip roof, Colonial Revival house has three hipped dormers, a weatherboard exterior, and a small, hipped porch with paired columns on brick piers.
- “The porch was originally full-width, but the alteration appears to have been historic. Windows are six-over- one and diamond-lights-over-one. The entrance includes a transom and sidelights.
- “Lashmit was a shoe dealer with a shop on Liberty Street.”

- Sold for $455,000 on April 11, 2024 (originally $584,900)
- The buyer was an LLC in Mebane.
- 4 bedrooms, 3 bathrooms, 2,957 square feet, 0.54 acre
- Price/square foot: $154
- Built in 1955
- Listed February 14, 2024
- Last sale: The property was bought by the church in 1951.
- Neighborhood: Old South Mebane Historic District (NR)
- Note: The parsonage of the Mebane United Methodist Church, which is across the street.
- District NR nomination: Colonial Revival. “Finished in red brick, the house has a side-gable roof, a 3-bay symmetrically-massed façade, and includes an exterior brick chimney on the south elevation and on the northeast corner.
- “A 1-story gabled wing is on the north elevation. The house has a centered entry with sidelights shielded by a front-gabled portico with segmental-arched intrados, supported by plain wood posts. Windows are flat-topped with replacement 8/8 and 6/6 sash, set on brick sills and capped with soldier-course brick lintels.
- “A front-gable red brick garage is attached by a hyphen on the north elevation and a flat-roofed screened-in side porch is on the south elevation.”

305 W. Bessemer Avenue, Greensboro
The Casper and Etta Stockard House
- Sold for $1.176 million on March 25, 2024 (listed at $1.2 million)
- 4 bedrooms, 3 1/2 bathrooms, 3,246 square feet, 0.25 acre
- Price/square foot: $362
- Built in 1922
- Listed November 25, 2023
- Last sale: $190,000, January 2019
- Neighborhood: Fisher Park Historic District (local and NR)
- Note: Oddly for such a distinctive house, it isn’t mentioned in Fisher Park’s NR nomination.
- The original owners were Caspar Wister “Tub” Stockard (1881-1942) and Etta Ridge Stockard (d. 1945). They bought the property in 1914 and were listed at the address in 1923. They sold the house in 1941.
- Casper was vice president of Rucker Warehouse Corp., but may have been better known for his work as a sports executive. He served as chairman of the boxing and wrestling commissions for both Greensboro and the state of North Carolina. In the 1920s he also was an owner of the Greensboro Patriots minor-league baseball team in the Piedmont League, serving as president, secretary-treasurer and business manager (his boss at his day job, Pierce Rucker, also served as team president at one point).
- Greensboro Daily News: “In the sport of wrestling, where there is enough rough stuff even at its best, Chairman Stockard recognized the difference between rough and dirty tactics and for the rough boys he had admiration and for the dirty ones, who didn’t come clean, he had fines and a sharp rebuke.”
- Casper attended Oak Ridge Military Academy and was a veteran of the Spanish-American War. He died after 10 years of declining health, less than a year after moving to a house nearby.
- The house has been gutted and renovated. The exterior isn’t dramatically changed from its original appearance, although the changes required long examination by the Greensboro Historic Preservation Commission. A 2017 photo:
8174hawkins

8174 Hawkins Road, Clemmons, Forsyth County
- Sold for $415,000 on March 25, 2024 (listed at $415,000)
- 4 bedrooms, 3 bathrooms, 2,892 square feet, 1.81 acres
- Price/square foot: $143
- Built in 1828
- Listed February 9, 2024
- Last sale: $180,000, June 1999
- Neighborhood: Located about 4 to 5 miles north of Tanglewood Park
- Note: The State Historic Preservation Office lists the house as “c. 1828,1868,1910.” It’s on the study list for the National Register.
- Photos from the SHPO (possibly from around 2008) and Google Street View (2022). The porch columns in 2008 looked broader (and more historically appropriate) than the current ones.
.
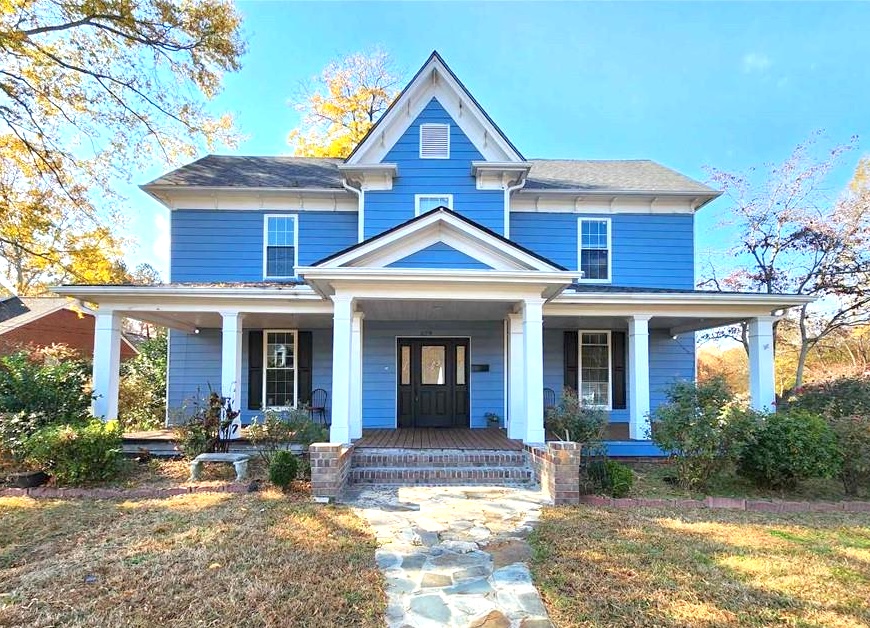
579 S. Salisbury Street, Mocksville, Davie County
The Benjamin and Marie Morris House
- Sold for $400,000 on March 19, 2024 (originally $420,000, later $399,999)
- 4 bedrooms, 2 bathrooms, 3,103 square feet, 0.73 acre
- Price/square foot: $129
- Built in 1905
- Listed July 22, 2022
- Last sale: $85,000, April 2018
- Neighborhood: Salisbury Street Historic District (NRHP)
- Note: The historic district’s National Register nomination mistakenly lists the house number as 544.
- District NR nomination: “three-bay, single pile frame house with projecting gabled bay centered in front; full-width hipped front porch with projecting, pedimented bay, narrow Tuscan columns; small brackets in cornices; rear one and two-story ell; tin-shingled roofs; rear chimneys; two over two sash; vinyl sided [the listing says the house now has aluminum and wood siding].”
- The house is believed to have been built by Benjamin Owen Morris (1857-1940), register of deeds and later clerk of court and Mocksville postmaster. He also worked as secretary-treasurer of the Mocksville Building and Loan Association. At his death, he was the oldest deacon of the Mocksville Presbyterian Church. His wife was Marie Wailes Morris (1864-1934).

- Sold for $417,500 (listed at $389,900)
- 4 bedrooms, 2 1/2 bathrooms, 2,398 square feet
- Price/square foot: $174
- Built in 1920
- Listed February 3, 2024
- Last sale: $295,000, December 2019
- Neighborhood: Dunleath Historic District
- District NR nomination: “Craftsman Foursquare, residence.”
- The address was first listed in the city directory in 1921 with Arthur H. Linton and Mildred Linton (dates unknown for both) as residents. Arthur was a clerk at Proximity Manufacturing Company. They don’t appear to have owned the house.
- Beginning in 1923, Francis Juhan Blackwood (1877-1936) and Annie Gertrude Sanders Blackwood (1882-1971) were listed at the address. Frank was assistant secretary at Revolution Cotton Mill.
- Their son Francis Jr. (1903-1979) lived with them and continued to live there after he married Margaret Marie Crist (1897-1986). He was an insurance agent and later worked as a bookkeeper for Revolution Mill.
- By 1938, the widowed Gertrude was living at the Greensboro Women’s Club, where she was a custodian. Francis Jr. and Marie had moved to North Park Drive in Fisher Park.
- In 1952, Benjamin E. Wilson (1917-2009) and Mary Kathleen “Kay” Donkle Wilson (1922/23-1999) bought the house. They owned it for 60 years. Benjamin was a graduate of Washington and Lee University and served in the Army Air Corps in World War II. He a salesman for Winchester-Ritch Surgical for 42 years. He also was a woodworker and woodcarver who created some of the decorative woodwork at Holy Trinity Episcopal Church. He was “an outspoken contributor to the editorial pages of the Greensboro News and Record,” his obituary said.
- Kathleen was a member of the Greensboro Junior League and a founding member of the Greensboro Arts and Crafts Council.
- The house was renovated in 2019, when it looked like this:
6056jasmine
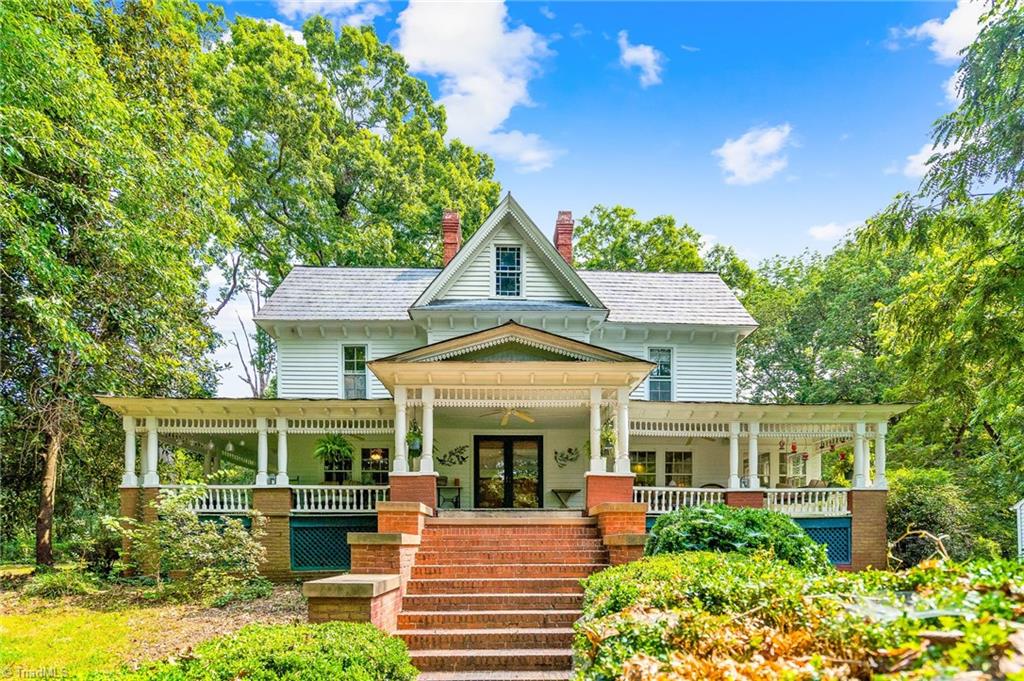
6056 Jasmine Lane, Coleridge, Randolph County
The Robert and Sarah Caveness House
- Sold for $495,000 on March 13, 2024 (listed at $510,000)
- 5 bedrooms, 2 bathrooms, 3,422 square feet (per county), 9.74 acres
- Price/square foot: $145
- Built in 1850
- Listed August 16, 2023
- Last sale: $85,000, November 1993
- Note: The property includes four outbuildings with electricity.
- The house has a Ramseur mailing address but is 7 1/2 miles south of town in Coleridge.
- The listing shows only 3,294 square feet.
- “The Caveness home is a lovely example of late 19th century domestic architecture. The two-story center-hall plan house has a projecting entrance bay which is echoed by a projection of the wrap-around porch. The raised porch is carried on coupled short turned posts set on brick pillars; a spindle frieze and sawnwork decoration is used between the posts. The cornice overhang of the roof is bracketed and the central and end gables have sawnwork eave decorations.” (The Architectural History of Randolph County North Carolina, p. 165)
- If the 1850 date is correct, the original ownership of the house doesn’t appear to be documented online. The first known owners, probably in the 1800’s, were Dr. Robert Lee Caveness (1866-1951) and Sarah Florence Cole Caveness (1875-1950). Robert and two of his daughters sold the house in 1951 to his third daughter, Faye Cole Caveness Albright (1901-1956), and Robert Lynn Albright (1908-1988).
- Sarah’s father, James Abram Cole (1840-1902), founded the town and in 1883 the local mill, Enterprise Manufacturing Company.
- Robert practiced medicine for 10 years and then bought the mill from his father-in-law in 1904.
- “From this unobtrusive house tucked away on a hillside behind his brother’s home, Dr. Robert L. Caveness ruled his little mill village. In 1917, the local newspaper observed that ‘Dr. R.L. Caveness is at the head of practically everything in Coleridge. For 10 years he most successfully practiced medicine and his friends assert that he is equally as good as a doctor as he is as a manufacturer. For the past ten years he has been devoting a majority of his time to the duties of the position of secretary, treasurer and general manager of the Enterprise Manufacturing Company.’ …
- “He was directly involved in the operation of the mill until 1922 and served as president of the company until his death in 1951.” (The Architectural History of Randolph County North Carolina, p. 165)

302 Ridgeway Drive, Greensboro
The Charlotte and Christian Bruning House
- Sold for $752,000 on March 11, 2024 (listed at $750,000)
- 3 bedrooms, 2 1/2 bathrooms, 2,723 square feet, 0.24 acre
- Price/square foot: $276
- Built in 1941
- Listed February 9, 2024
- Last sale: $384,000, May 2020
- Neighborhood: Sunset Hills Historic District (NR)
- District NR nomination: “The two-story, three-bay, side-gabled, synthetic-sided house features a modern hip-roofed porch fronted by a projecting gable. Wood posts and a starburst motif grace the porch. Windows are predominantly replacement eight-over-eight and an exterior brick chimney rises from the north gable end. A one-story, hip-roofed bay window occupies the west (front) end of the south elevation. A flat-roofed ell extends from the rear. Mr. Bruning worked as a salesman, according to the 1942 city directory.”
—
500 N. Mendenhall Street, Greensboro
- Sold for $265,000 on March 4, 2024
- The buyer is a Greensboro LLC that owns other properties in the neighborhood.
- 5 bedrooms, 2 bathrooms, 1,604 square feet, 0.23 acre
- Price/square foot: $165
- Built in 1919 (per county, but probably a bit later; see note)
- Not listed publicly for sale
- Last sale: $9,500, June 1978
- Neighborhood: Westerwood
- Note: The property had only four owners from 1919 to 2024, but it has been empty for many years. With its unusual design — it doesn’t have a conventional front side — distinctive masonry and wood-shingled roof, it has a striking presence on a prominent corner in one of Greensboro’s most notable historic neighborhoods.
- The original owners were Ersell Freeman Neale (1890-1969) and William McCormick Neale Sr. (1885-1947). They bought the lot in 1919 and were listed in the city directory in 1921. Only Ersell’s name was on the deed, which is unusual for the time but not unique. A 1925 mortgage, though, was issued to “Ersell F. Neal etvir.” William was a consulting mechanical engineer. Ersell lived in the house until she died in 1970.
- The house was sold in 1972, 1974 and then in 1976 to the owner who now has sold it after more than 46 years.
- Preservation Greensboro: “The house was likely designed by Will Neale, for it originally had an eclectic appearance that blended several styles within a front-gabled roof house. Features include a steep pitched roof, colonial boxed eaves with returns, paired six-over-one windows, and masonry battered post-on-pier porch supports. The house is sheathed in ROWLOCK and SHINER brick bond and sports heavy granite windows sills. The 1924 photo [in Art Work of Piedmont Section of North Carolina, seen above] shows awnings on west-facing windows and a tile roof. Interior appointments include an unconventional and compact floor plan with ‘engineered’ built-in cabinets and closets.”
- Photo 1 above courtesy of Preservation Greensboro

- Sold for $137,000 on March 1, 2024 (listed at $155,500)
- The buyers are three people with addresses in California and Florida.
- 3 bedrooms, 2 bathrooms, 2,136 square feet, 0.17 acre
- Price/square foot: $64
- Built in 1924
- Listed January 23, 2024
- Last sale: $80,000, April 2006
- Note: Remarkably affordable price, assuming there are no surprises in the inspection.
- Out-of-state owner

814 Dover Road, Greensboro
The Edward and Lillie Brownhill House
- Sold for $890,000 on February 23, 2024 (originally $1.072 million)
- 4 bedrooms, 2 1/2 bathrooms, 3,443 square feet, 0.31 acre
- Price/square foot: $258
- Built in 1928 (per county, but probably bit later; see note)
- Listed August 31, 2023
- Last sale: $412,000, January 1997
- Neighborhood: Irving Park
- Listing: “The 2 car garage has a lg room and bath above.”
- Note: The original owners were Edward LeFevre Brownhill (1873-1936) and Lillian Wilson Brownhill (1872-1947), who bought the property from the Irving Park Company in 1929. The address was first listed in the city directory in 1930.
- Edward and Lillie both were born in England. They lived in Toronto, Detroit, Columbus and Brooklyn before coming to Greensboro in 1927. Edward worked in merchandising for department stores.
- Together, they operated Brownhill’s, a women’s ready-to-wear shop, at 108 N. Elm Street. In his nine years in Greensboro, Edward served as president of the Greensboro Merchants Association, chairman of the Chamber of Commerce commercial bureau, and as a board member for the Community Chest and Greensboro Red Cross.
- Lillie sold the house in 1938 and moved back to Detroit, where her daughter and sister lived. She and Edward are both buried in Greensboro’s Forest Lawn Cemetery.
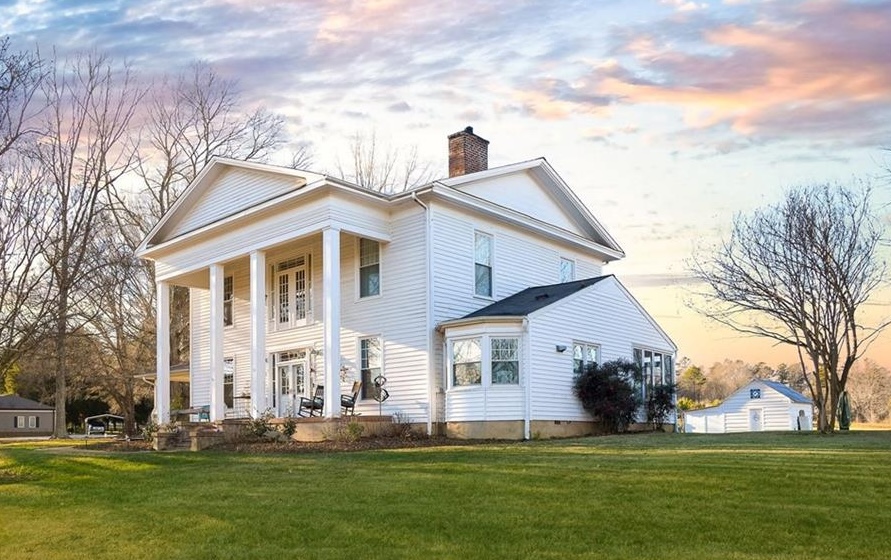
6800 Germanton Road, Germanton, Forsyth County
The Stedman-Rainey-Savage House
- Sold for $485,000 on February 23, 2024 (listed at $495,000)
- 4 bedrooms, 2 bathrooms, 3,845 square feet, 1.7 acres
- Price/square foot: $126
- Built circa 1855
- Listed December 21, 2023
- Last sale: $362,000 on June 11, 2021
- Note: County records date the house to 1900.
- The house is attributed to architect John Dietrich Tavis (1814-1889) of Salem, who designed two other very similar houses still standing in Germanton. “John Dietrich Tavis, a mid-nineteenth century house carpenter and member of the Moravian community in Salem, is among the few builders of his time and place to whom specific buildings outside of Winston-Salem have been attributed. A native of Hanover, Germany, he maintained his identity as a ‘German architect’ traditionally associated with several antebellum Greek Revival houses in the Germanton area.” (North Carolina Architects & Builders)
- “The two-story, double-pile, Greek Revival dwelling features flush-sheathed pedimented gable ends, large twelve-over-twelve sash windows, two-panel interior doors, and post-and-lintel mantelpieces. The original double-tier, single-bay portico was replaced with the existing full-height porch in the 1940s, but the original door surrounds with Tavis’s asymmetrical sidelights and multi-light transoms exist at both the upper and lower floors. The house was most likely built for William and Olivia Gibson Stedman … between their marriage in 1848 and William’s death in 1857.” (North Carolina Architects & Builders)
- Listing: “Stokes and Forsyth County line runs through the property.” Property records are held by Forsyth County, and the listing says it’s in the Forsyth County school attendance area.
- The listing emphasizes the historic nature of the home, but it has vinyl siding and replacement windows.

618 Scott Avenue, Greensboro
The Rives-Duncan House
- Sold for $401,000 on February 22, 2024 (originally $504,990)
- Sold to an out-of-state LLC
- 5 bedrooms, 3 bathrooms, 2,585 square feet
- Price/square foot: $155
- Built in 1923
- Listed December 8, 2023
- Last sale: $385,000, June 2021
- Neighborhood: Lindley Park
- Note: The house has a separate in-law suite/apartment with exterior and interior entrances.
- The original owner appears to have been Edwin Earle “Scrubby” Rives (1898-1953), an attorney and later an innovative local judge (here and here; he was mentioned briefly in an interesting Time magazine piece, September 1948). He bought the property in 1926 and rented it out until selling it in 1935. He lived at 405 West Greenway North in Sunset Hills. He was an Army sergeant in World War I and a lieutenant colonel in the Judge Advocate General Detachment of the Army during World War II. He also served as a civilian aide to the secretary of the army after the war. The E. Earle Rives United States Army Reserve Center in Greensboro is named for him.
- In 1948, William M. Duncan (1915-1991) bought the house, and it remained in his family for 68 years. William was manager of the Sam Bolton Company, a leather wholesaler. On his death, ownership passed to his wife, Mary Susan Herring Duncan (1914-2005), and then in 2004 to their son William Thomas Herring Duncan, who sold the house in 2016.

304 Woodlawn Avenue, Greensboro
The Alex and Henrietta Forsythe House
- Sold for $620,000 on February 21, 2024 (originally $729,900)
- 5 bedrooms, 2 bathrooms, 1,834 square feet, 0.20 acre
- Price/square foot: $338
- Built in 1921
- Listed April 7, 2022
- Last sale: $429,000, December 2021
- Neighborhood: Westerwood
- Note: The property includes a detached two-car garage with a second floor.
- Even after being reduced by $80,000, the price expensive for the neighborhood: 10 comparable houses sold in Westerwood in 2022; the highest price was $245 per square foot.
- The address first appears in the city directory in 1924, when the house was listed as vacant. It was sold three times that year. Alexander C. “Sandy” Forsyth (1869-1940) bought the house in November 1924. He and his wife, Henrietta Clapp Forsyth (1871-1945), owned it until 1944. Sandy, a native of Canada, was a traveling salesman.
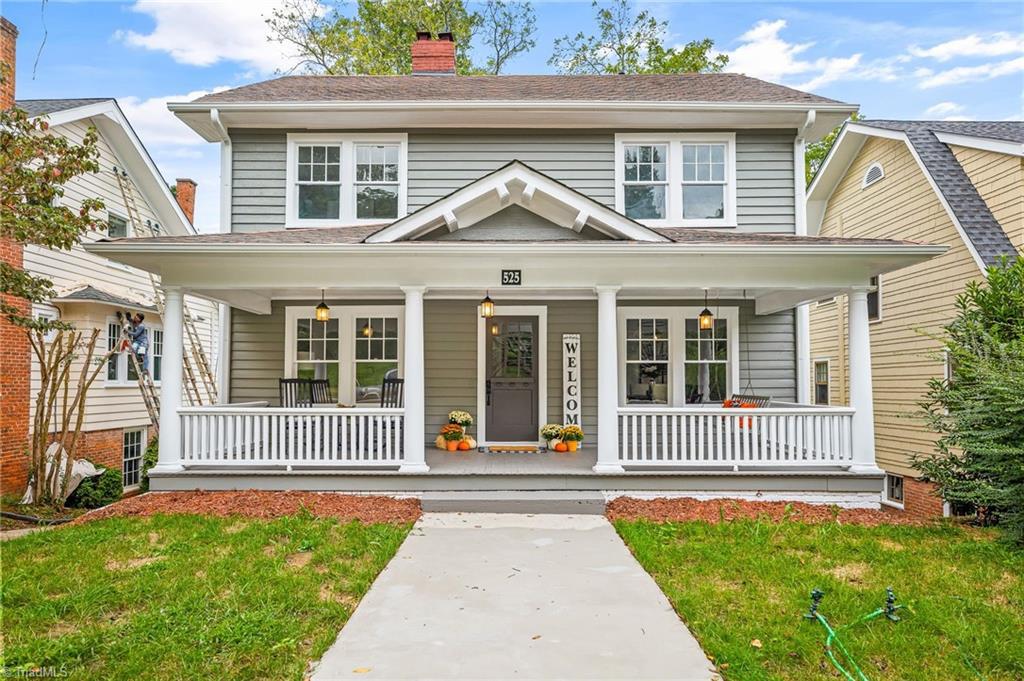
525 Jersey Avenue, Winston-Salem
The Lasley-Hobbs House
- Sold for $475,000 on February 21, 2024 (originally $490,000)
- 3 bedrooms, 2 1/2 bathrooms, 1,892 square feet, 0.16 acre
- Price/square foot: $251
- Built in 1920
- Listed September 23, 2023
- Last sale: $195,000, March 29. 2023
- Neighborhood: West End Historic District (local and NR)
- Note: Caveat emptor — quickie flip job.
- District NR nomination: “The Lasley House is a straightforward Colonial Revival house with a hint of the Craftsman style. It is a two-story weatherboarded frame dwelling with a gable roof, overhanging eaves with large block brackets, paired six-over-one sash windows, and a front porch with Tuscan columns, a plain balustrade, and a pedimented entrance bay which repeats the block brackets of the main roof.”
- Emma J, Lasley (1865-1943) bought the property in 1921, around the time her husband died (James Wesley Lasley, 1864-1921). In 1924 she was listed at this address, along with her children Glenn, John Archie, James W., Matthew, Hollie, Nannie, Robah, and Wesley Lasley. The house was owned by the Lasley family until 1947.
- In 1983 the house was bought by Jim Albert Hobbs (1939-2020) and Barbara Virgo Hobbs (dates unknown). Their son sold the house in 2023. Jim was head of the lighting design program at NC School of the Arts. Barbara received a doctorate in social science research from UNCG and worked as a writer/editor, grant writer, research associate and project evaluator.
- Jim’s greatest renown may have come as “Jim Alberti,” proprietor of the Alberti Flea Circus, which he operated from the 1980s until around 2018. He performed at state fairs and other events around the United States and Canada, including the National Folk Festival, Festival for the Eno and MerleFest.
- From the Alberti website (archived by the Wayback Machine):”Part magician, part storyteller, part comedian, and all entertainer, Jim Alberti is a third-generation flea circus impresario. After a long career in theater, Alberti began itching to revive the flea circus that was once performed by his great uncle and later by his grandfather. He envisioned bringing it to a new generation that had never had the opportunity to experience a flea circus.”
- For more abut the circus and the fleas, click here or here.
- A former student is reviving Jim’s show. Please join Piedmont Historic Homes in providing financial support through a GoFundMe page.

- Sold for $465,000 on February 20, 2024 (originally $499,000)
- 4 bedrooms, 2 bathrooms, 2,630 square feet, 1.76 acres
- Price/square foot: $177
- Built in 1887
- Listed November 21, 2023
- Last sale: $280,000, April 2022
- Note: The house has a Carthage mailing address but is about 6 1/2 miles southeast of town, just north of the Whispering Pines development.
- The house was owned from 1960 to 2018 by Robert Lee Bibey (1930-2000) and Nancy Carol Chriscoe Bibey (1935-2018). Robert was a member of the Moore County Rescue Squad V and the Benevolent Brotherhood of the N.C. Association of Rescue & EMS.

- Sold for $340,000 on February 16, 2024 (listed at $350,000)
- 4 bedrooms, 2 1/2 bathrooms, 2,400 square feet, 1.17 acres
- Price/square foot: $142
- Built in 1925
- Listed October 17, 2023
- Last sale: $100,000, August 2018
- Note: The property has a Yadkinville mailing address but is 5.8 miles east of town, about halfway to West Bend.
- The original owners may have been Isaac Gwyn Shermer Sr. (1878-1954) and Lucy Jane Eaton Shermer (1889-1966). Isaac was a farmer and dairyman. In 1964 Lucy passed the house on to their son Fred Speas Shermer (1924-2012) and Lucretia Elliott “Tish” Shermer (1924-2016). The property was then 3 1/2 acres.
- Fred was vice president of a tobacco exporting company and spent more than 20 years working in Mexico and Central America. After retiring, he returned to Yadkin County and took up farming, selling vegetables and sausage at the farmers market at the Dixie Classic Fairgrounds in Winston-Salem. Tish graduated from High Point College and taught and coached basketball at Hanes High School in Winston-Salem. They sold the house in 1988.

534 N. Main Street, Mocksville, Davie County
The Dr. W.C. Martin House
- Sold for $295,000 on February 8, 2024 (listed at $319,000)
- 3 bedrooms, 2 bathrooms, 2,364 square feet, 0.51 acre
- Price/square foot: $125
- Built in 1897
- Listed December 1, 2023
- Last sale: $40,000, October 1991
- Neighborhood: North Main Street Historic District (NR)
- Note: The property includes a pergola and two outside sheds, one with electricity.
- The house appears to have been sold by a third-generation member of the Martin family.
- District NR nomination: “large, frame Queen Anne/Italianate style residence with T plan of intersecting gabled wings; hipped porch wraps around front and parts of north and south elevations, has chamfered columns with scroll-sawn brackets, square-section balusters, projecting gable over front steps; shingled gable ends on house and porch; front door with sidelights and transom; two over two sash windows; rear and north elevation one story, gabled wings; built in 1895 for physician Wilson Columbus Martin (1864-1937) and wife Frances; later residence of Dr. Martin’s daughter, teacher and local historian Miss Flossie Martin.”
- Wilson Martin (1865-1937) was a graduate of the College of Physicians and Surgeons in Baltimore. He began practicing in Cana in 1888 and moved to nearby Mocksville in 1895. He married Frances Cornelia Eaton (1864-1939) in 1889. He was president of the Davie County Medical Society for 20 years and a member of the county board of health from its creation in 1913 until 1937.
- Flossie Martin (1890-1993) was a graduate of the Sunnyside private school in Mocksville and Salem College, class of 1910. She received a second bachelor’s degree from Columbia University and a master’s from the University of North Carolina. She taught high-school science in Greenville, N.C.; Winston-Salem, where she was head of the science department at R.J. Reynolds High School; and in Mocksville until she reached the mandatory retirement age of 70.
- In retirement, she became an active volunteer local historian at the Davie County Public Library; the Martin-Wall History Room in the library is named in honor of Flossie and James Wall, the County Historian. In 1969 she was credited with establishing Daniel Boone’s residency in Davie County.
- “Miss Martin was instrumental in the collection of local church and cemetery records,” the library’s biographical sketch says. “Her vertical file collection included oral history transcriptions, local government and election records, and the history of education in Davie County. Miss Martin also collected the history of communities within the county, cataloged the growth of types of businesses and industries in Davie County, and indexed with volunteer help many old books and ledgers.”
- Flossie lived to be 102 years old. She had a sister lived to 99.

2400 Spring Garden Street, Greensboro
The Joseph and Rose Moore House
- Sold for $347,000 (listed at $350,000)
- 4 bedrooms, 2 1/2 bathrooms, 3,298 square feet, 0.40 acre
- Price/square foot: $105
- Built in 1906
- Listed December 26, 2023
- Last sale: $47,000, March 2005
- Neighborhood: Lindley Park
- Listing: “… could be a Bridgerton-style dream home” or a B&B.
- Note: Rental property, “zoned multi-family but has most recently been used as a single-family home.”
- The original owners were Joseph Shaw Moore (1866-1949) and Rose Tracy Moore (1871-1945). He was the owner of J.S. Moore & Company, a wholesale lumber dealer. Joseph was a native of Caswell County; he moved to Greensboro around 1886. He also worked for Odell Hardware and Sergeants Foundry and in real estate. By 1920, the Moores had moved.
- In 1939 the house was bought by Bruce Butler Miller (1898-1975) and Nell Young Miller (1901-1994). It remained in their family 66 years. The house had been a rental for many years and had been turned into a duplex by 1938. Their granddaughter sold the house in 2005.

- Sold for $270,000 on February 1, 2024 (originally $320,000)
- 3 bedrooms, 2 bathrooms, 1,570 square feet, 3.58 acres
- Price/square foot: $172
- Built in 1901
- Listed June 13, 2023
- Last sale: $80,000, June 2002
- Note: The property has a Lexington mailing address but is 11 miles north of town, just off N.C. 150 near Arcadia.
- Listing: “Barn with original horses hitching post from 1901. Wired storage building with 3 rooms for storage…. Conveying with the property is the living room set, and all 3 bedroom sets, dining room table, washer/dry, and all appliances.”

712 Summit Street, Walnut Cove, Stokes County
The Hutcherson House
- Sold for $375,000 on January 29, 2024 (originally $435,000)
- 3 bedrooms, 2 bathrooms, 2,636 square feet, 1.25 acres
- Price/square foot: $142
- Built in 1925
- Listed June 28, 2023
- Last sale: $45,000, August 1990
- Note: The earliest known owners, and possibly the original owners, were John Calvin Hutcherson (1873-1944) and Kate W. Saunders Hutcherson (1875-1935). John had owned the house for as much as 20 years when he died.
- John was “a well-known tobacco warehouseman,” his obituary in the Winston-Salem Sentinel said. He was originally from Rockingham County and had lived in Walnut Cove for 20 years.
- He left the house to one of their daughters, Kathryn Hutcherson Young (1898-1992). She sold or gave the house in 1949 to her sisters Margaret Hutcherson (d. 1969), who worked at Hope Department Store, and Nell Hutcherson (d. 1980), a school teacher. The house was sold by Nell’s estate in 1983.
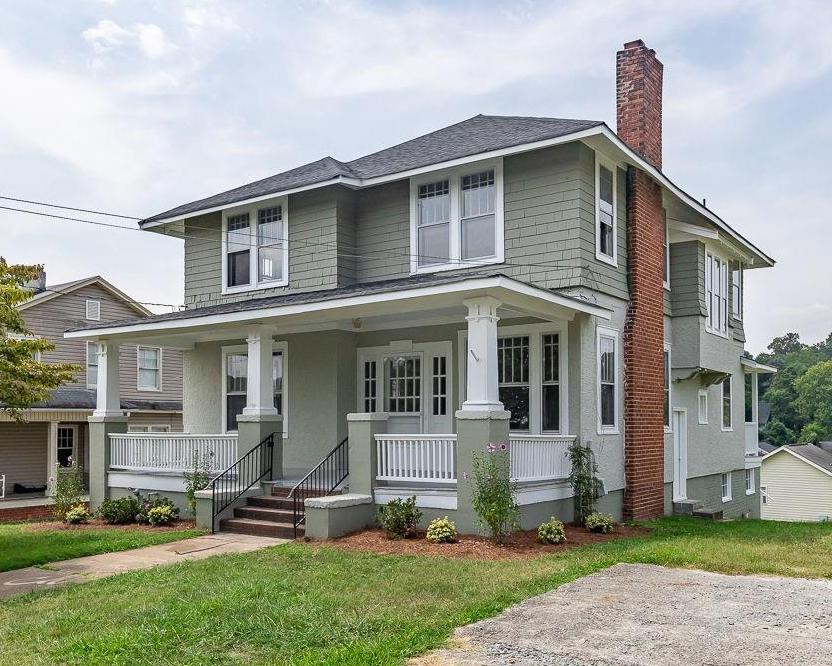
1416 W. 4th Street, Winston-Salem
The Daye-Broxton House
- Sold for $339,900 on January 23, 2024 (originally $355,000)
- 4 bedrooms, 2 bathrooms, 2,788 square feet, 0.33 acre
- Price/square foot: $122
- Built in 1917
- Listed August 28, 2023
- Last sale: $137,500, May 2021
- Neighborhood: West 4th Street
- Note: The one-block neighborhood is bounded by Salem Parkway on the north, Peters Creek Parkway on the east, a commercial area on the south and Peters Creek and the Ardmore Historic District on the west.
- The house may have been designed by the renowned architect Willard C. Northup. In 1916, he bought the property from the neighborhood’s developers, W.B. Taylor and J.P. Taylor. Northup designed houses in nearby Ardmore, among other Winston-Salem neighborhoods. This house isn’t listed among his works, but it seems likely to be one. He apparently bought the property as an empty lot and sold it with a house on it in 1918, the year the address first appeared in the city directory.
- The buyers in 1918 were Charles T. Robertson and Rose Robertson (dates unknown for both), but the city directory listed the residents as 81-year-old Thomas Venable Edmunds (1837-1935) and his remarkably younger wife, Emily “Florence” Brown Edmunds (1875-1957). Thomas sold real estate and owned a multitude of properties at the time, but not this one. In 1919, the Robertsons were listed at the house.
- They sold the house in 1920, and it was immediately sold again, the second time to Assad Daye (1859-1938), whose family owned it for 28 years. Assad was born in Tripoli, Libya, and came to Winston-Salem in 1889 with his wife, Dodah “Rhoda” Daye Daye (1871-1939). He started a successful grocery store, and two of his brothers came from Libya and joined him. They later opened the city’s first department store, A. Daye & Co., in a three-story building on Liberty Street. Assad and Rhoda were members of St. Leo’s Catholic Church and were among “its most substantial supporters,” The Winston-Salem Journal reported in Assad’s front-page obituary.
- In 1948, the Dayes’ heirs sold the house to Charles Allen Broxton (1915-2009) and Mary Josephine Williams Broxton (1920-1991). They owned it for 55 years. In the 1930s, Charles worked for the Civilian Conservation Corps, helping build Hanging Rock Park. In 1946 he was a co-founder of an auto repair service that operated for 28 years. He also taught at Forsyth Technical Institute for 26 years. Charles sold the house in 2003.
- The home’s address originally was 1335 W. 4th Street.

1909 Madison Avenue, Greensboro
The Vinson-Cook House
- Sold for $575,000 on January 19, 2024
- 4 bedrooms,2 1/2 bathrooms, 2,440 square feet, 0.26 acre
- Price/square foot: $236
- Built in 1920 (per county, probably a few years later; see note)
- Not listed publicly for sale
- Last sale: $210,000, February 1997
- Neighborhood: Sunset Hills Historic District (NR)
- District NR nomination: “The Helen J. and Barnard B. Vinson House at 1909 Madison Avenue is a typical two-story, side-gabled, brick Colonial Revival house. Constructed around 1925, it displays a well-executed classical entry with a broken pediment with returns and stylized dentils supported by Tuscan columns. The dentil molding repeats along the cornice of the façade.”
- The original owners were Bernard Bee Vinson (1889-1971) and Helen Adrienne Julian Vinson (1892-1972). They were listed at the address beginning in 1925, the first year it was listed in the city directory. Barnard was a practicing attorney. He also served as president of a plumbing and heating company and secretary of an insurance agency. Later, was was president of Greensboro Bank & Trust and Greensboro Bond & Mortgage Company. They lived in the house until 1929.
- Around 1929, Dr. John Harrison Cook (1881-1941) and Ethel Epworth Smith Cook (1884-1968) bought the house. It remained in their family for 68 years. John was a professor at the North Carolina College for Women. He was head of the Education Department from 1918 until his death in 1941 from a heat attack.
- “He was known throughout the state in educational circles, and his position, paramount in a teacher-training college, caused his work to be watched in colleges throughout the United States,” the Greensboro Daily News said on a front-page obituary.

- Sold for $726,200 on January 18, 2024 (listed at $749,900)
- 3 bedrooms, 2 1/2 bathrooms, 2,716 square feet, 0.36 acre
- Price/square foot: $267
- Built in 1926
- Listed December 13, 2023
- Last sale: $135,000, April 1984
- Neighborhood: Buena Vista
- Note: The property includes a 12×14 detached brick outbuilding.
- The first known residents were John W. Fitz (dates unknown) and Lillian H. Fitz (1890-1982), listed at the address in 1929, the first year house numbers on Oaklawn Avenue were listed in the city directory. John was vice president of Carolina Cadillac Company. He later worked as Cadillac district manger and sales manager for the Cadillac dealership in Charlotte. During World War II, he headed the Raleigh district office of the War Production Board. He left Raleigh after the war to become head of research and development for Dr Pepper in Dallas.
.



- Sold for $265,000 on January 16, 2024 (listed at $265,000)
- 2 bedrooms, 2 bathrooms, 1,438 square feet, 0.46 acre
- Price/square foot: $184
- Built in 1885
- Listed November 9 2023
- Last sale: $168,000, March 2016
- Neighborhood: Glencoe Mill Village Historic District (NR)
- District NR nomination: Glencoe “is a typical but remarkably well-preserved example of nineteenth century industrial villages that once flourished in North Carolina’s Piedmont region. The district covers a little more than 100 acres and consists of three parts: 1) a manufacturing and commercial complex; 2) a power and water system; and 3) a residential and social unit. …
- “The predominant house type was originally a four-room, two-story structure typical of North Carolina rural housing of the late nineteenth and early twentieth centuries. The front porches are two bays wide and supported by four unornamented posts. A central hallway open onto rooms to the east and west. …
- “Chimneys are set on the east. Upstairs there are usually two rooms, with the railing from the narrow staircase extending into the west room. Detached kitchens of brick and batten construction are set behind the houses; a typical kitchen was about 20′ by 12′. Open wells serve[d] four houses each.
- “A later modification of the mill housing is the kitchen, attached at the back of the east wing of most houses, forming an L. These rooms had, by 1910, largely replaced the detached kitchens, of which only a handful remain. The connected kitchens have chimneys and customarily have side porches facing the river and the mill (west).”

210 Leftwich Street, Greensboro
The Boyles-Quattlebaum House
- Sold for $319,000 on January 12, 2024 (originally $375,000)
- Single-family home divided into three apartments: one studio; one with 2 bedrooms and 1 bathroom; and one with three bedrooms and 1 bathroom; 2,632 square feet; 0.16 acre
- Price/square foot: $121
- Built in 1922
- Listed October 20, 2023
- Last sale: $154,667, February 2021
- Neighborhood: Fisher Park Historic District (local and NR)
- Note: The seller is an LLC based in Charlotte.
- The listing describes it as ideal for “house hacking.”
- District NR nomination: “Foursquare, Residence, 1920-25, Mrs. S.P. Boyles, Widow”
- The original owner was Sarah Priscilla Sparger Boyles (1851-1937). She was listed at the address in 1923, the first year it was included in the city directory. She was a native of Mount Airy and had lived in Greensboro since 1906. She was the widow of William Hughes Boyles (1846-1914), a salesman. Their daughter Mary E. Boyles (1879-1941) was living with her. Mary was a school teacher.
- Sarah sold the house in 1928 to Selby J. Quattlebaum (1886-1963) and Bessie Bird Giles Quattlebaum (1884-1960), who owned it for 35 years. Selby was a civil engineer. In his will, he left the house to the Baptist Children’s Homes of North Carolina and two similar organizations in South Carolina and Virginia. Since those groups sold the home in 1964, it has had 13 owners.
.




11964 Austin Traphill Road, Traphill, Wilkes County
The Traphill Bargain House
- Sold for $725,000 on January 9, 2024 (originally $850,000)
- 2 bedrooms, 2 bathrooms 1,920 square feet, 2.20 acres
- The property includes an 1840 “event cabin,” 1,200 square feet, with indoor and outdoor speakers, a bar, dishwasher, sink and a half-bathroom; a 1908 store building, 1,800 square feet with a one-bedroom apartment; and an artist’s studio.
- Price/square foot: $378
- Built in 1880 (per listing)
- Listed November 16, 2022
- Last sale: $45,000, January 2010
- Neighborhood: Traphill Historic District (NR)
- Note: The house was originally a store.
- The county gives the date of the house as 1890. The district NR nomination says 1882 “or shortly thereafter.”
- Now the home of Traphill Studios (also here)
- District NR nomination (1980): A “major Traphill store, the Traphill Bargain House … Now deteriorated and over-grown with foliage, this two-story structure has its entrance in the gable end oriented to the street, and is distinguished by its two-story recessed porch that carries across the entire facade, supported by narrow trellisses.
- “This facade under the porch is sheathed in the same sort of flush horizontal boards found on the other walls of Traphill porches that extend across the entire facade.
- “The floor plan is irregular, with two rooms, front to back, on the first floor, an enclosed staircase in a rear corner, and several rooms upstairs.
- “An early photograph indicates that there once was a one-story, gable-roofed, hewn log wing on the north side of the store; it is possible that the two-story frame portion of the store was added to the log structure.
- “There also was a walkway that extended from the second floor of the porch across the street at an angle to the house on the bank of the southwest corner that burned several years ago.”
- “Situated in the foothills of the Blue Ridge Hountains in northeastern Wilkes County, the small rural community of Traphill retains several structures that formed the heart of the village in its nineteenth and early twentieth century period of importance as a regional trading and educational center.
- “Taken as a whole, these structures and their undisturbed setting provide a glimpse into past rural community life of western North Carolina in a way that has not often survived in similar crossroads settlements of the region. The dozen buildings are of simple, vernacular forms representing the broad scope of agricultural, religious, educational, and commercial life of a remote agrarian community.”

110 Fisher Park Circle, Greensboro
The William and Eunice Bogart House
- Sold for $565,000 on January 5, 2024 (foreclosure auction)
- The lender now owns the property.
- 3 bedrooms, 2 1/2 bathrooms, 2,378 square feet, 0.25 acre
- Price/square foot: $238
- Built in 1938
- Last sale: $108,000, May 1987
- Neighborhood: Fisher Park Historic District (local and NRHP)
- Note: Until the recent foreclosure, the house had had only two owners.
- District NR nomination: “Col Rev (brk vnr), Residence, 1935-40, W.H. Bogart, Clerk, Proximity Mfg Co. Brick quoins mark entry and corners of this gable-end house.”
- The original owners were William Hawkins Bogart Sr. (1901-1991) and Eunice Bowen Bogart (1900-1986), who were listed as residents of the house in 1939, the first year the address was listed in the city directory. William was a clerk at Proximity and later became a technician and a textile designer at Cone Mills. They bought the property in 1938 and sold it in 1988 to the current owner.

44 W. Devonshire Street, Winston-Salem
The George and Mabel Stonestreet House
- Sold for $440,000 on January 5, 2023 (listed at $449,900)
- 4 bedrooms, 2 1/2 bathrooms, 2,375 square feet, 0.23 acre
- Price/square foot: $185
- Built in 1918
- Listed November 25, 2023
- Last sale: $290,000, April 2019
- Note: An unusual amount of historic detail on the interior is intact, including beadboard, wainscoting and transoms, much of it unpainted.
- The original owners appear to have been George Walter Stonestreet (1881-1979) and Mabel C. Thomas Stonestreet (1886-1958). They were listed on Devonshire Street by 1918, when house numbers weren’t listed for the street, and at 44 West Devonshire in 1922, the first year the address was listed. They lived there until around 1938.
- George was a foreman with Brown & Williamson Tobacco. He lived to be 97; he had a brother who lived to 102. Their other siblings died at ages 42, 70 and 83. Mabel was a lifelong Winston-Salem resident. She attended Salem Academy and College.

